Hello friends!
As a warm-up to my first Room Evolution party tomorrow, I thought I would share an inspiring 70’s kitchen transformation that happens to belong to a good friend of mine, Vanessa.
This house was 70’s through and through, complete with a dated, teeny tiny galley style kitchen. Did I mention Vanessa lives loves to cook and bake? She shows her love and friendship through her yummy dishes, and it’s refreshing to visit her kitchen only to be greeted by lemon blueberry muffins or her amazing chocolate chip cookies.
So, you can only imagine what a nightmare this kitchen was for her when they bought their house almost nine years ago. Are you ready? Brace yourself as we turn up the flux capacitor and step into a time warp. (I should preface this with the fact that these are photos from the walk-through they had prior to buying the house.)
Yeah, it was something of a nightmare, and suffice to say, I’m pretty sure her husband heard about it from Day 1. I mean, can you blame her?
But, rest assured, it didn’t stay that way forever, and is now the cookie cooking refuge she’s always dreamed of.
Here it is pre-demo:
Mid-construction:
No, you haven’t accidentally clicked over to another blog. It’s the same house – I promise I’m not playing tricks on you. So much has changed in this space, it’s hard to even put it all in context from where the room started. They basically blew out everything in the old galley kitchen/family room combination, and turned it into one big kitchen.
So, to try and give you a bit of context, here are some room evolution photos:
So, get your rooms ready and don’t forget to link up! Looking forward to seeing what you have to share!

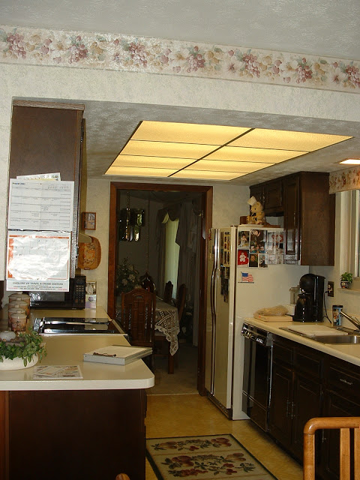
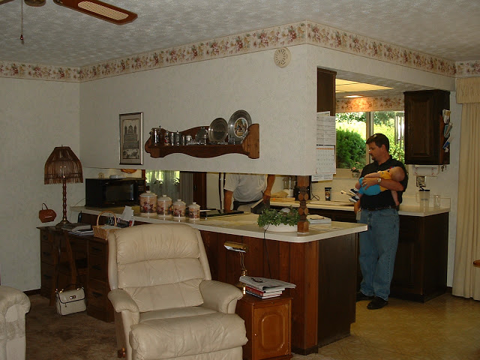
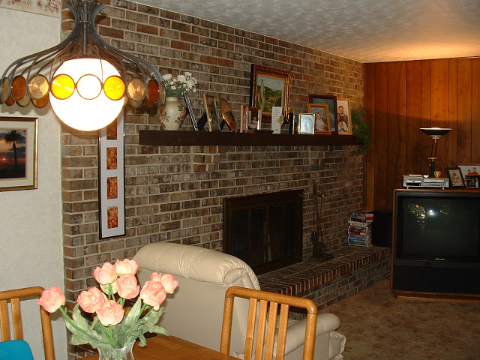
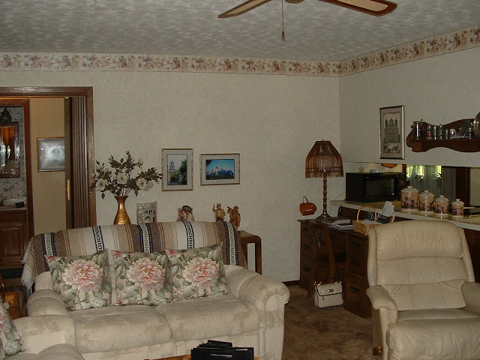
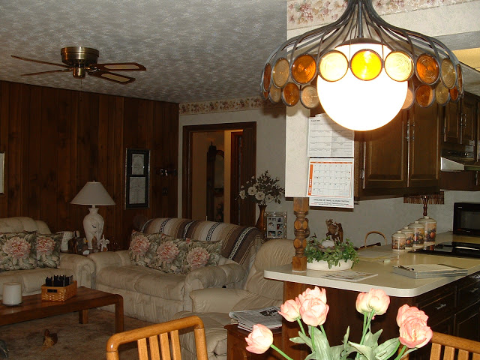
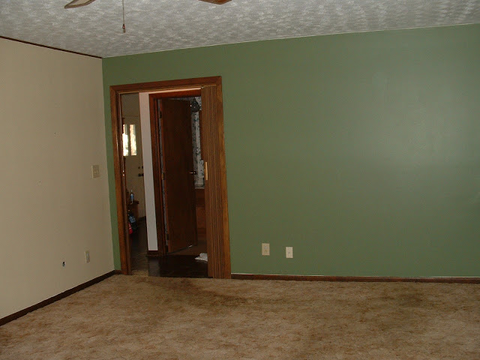
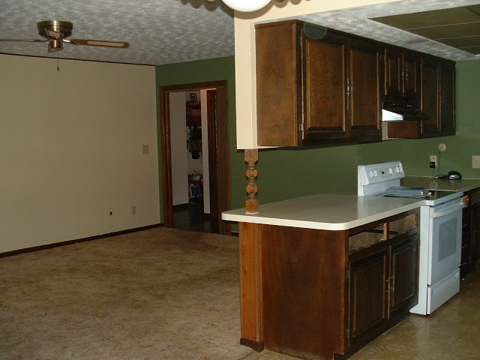
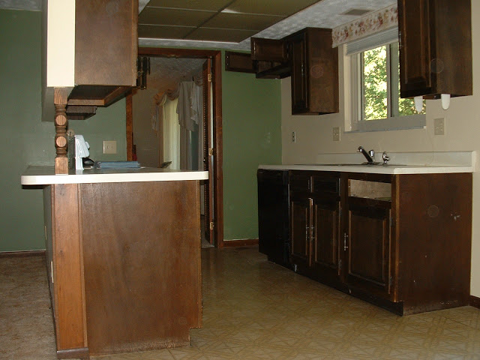
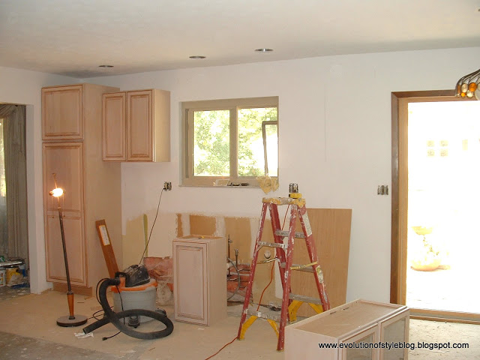
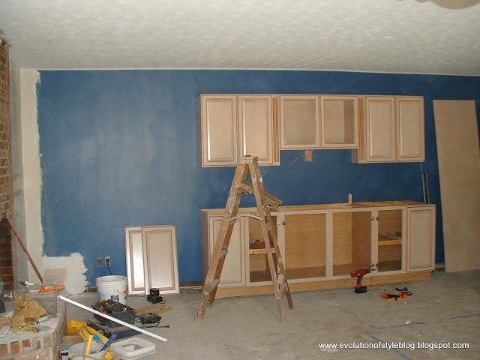
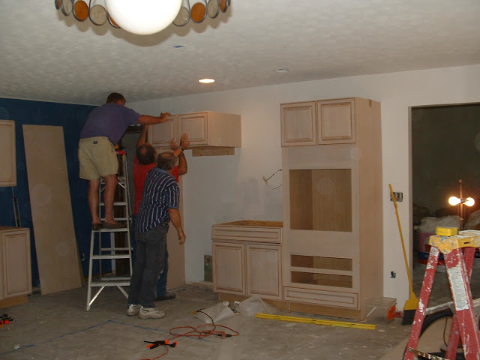
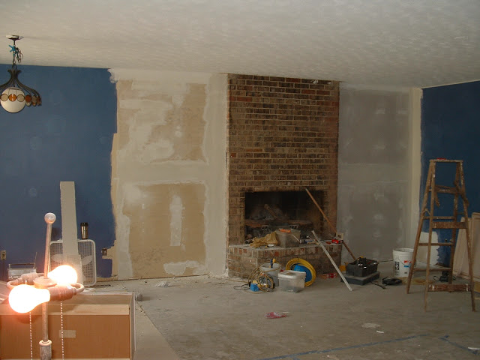
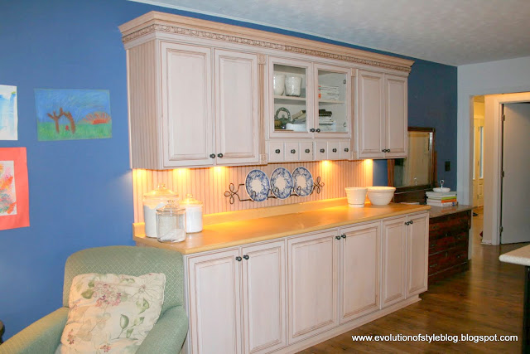
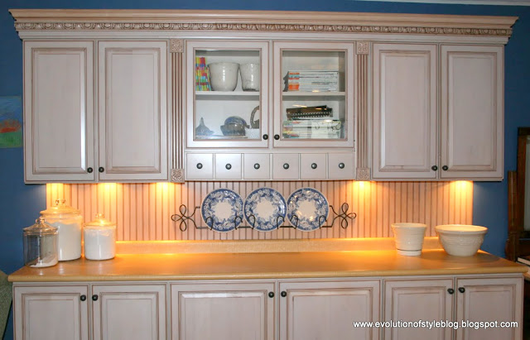
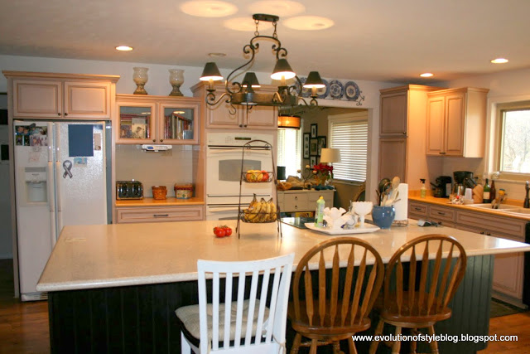
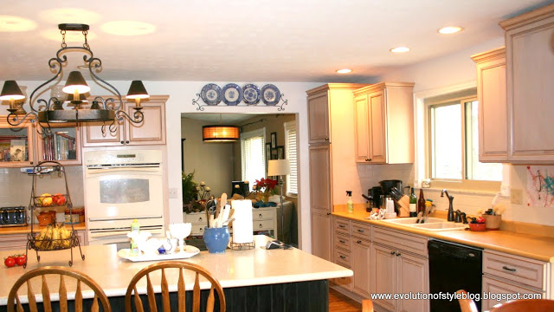
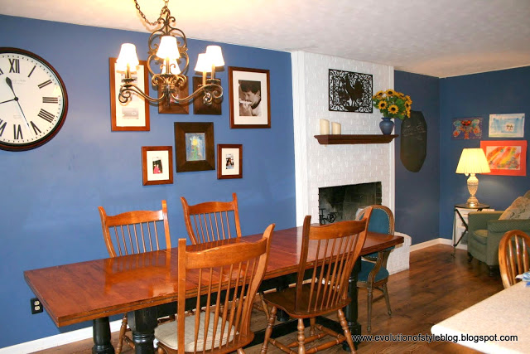
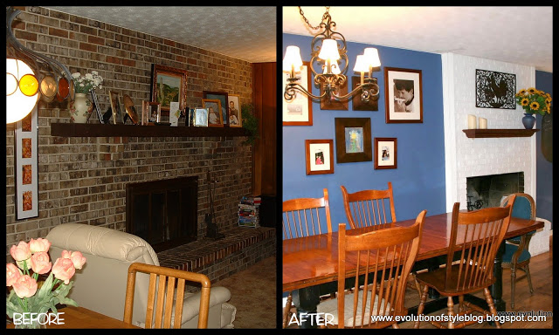
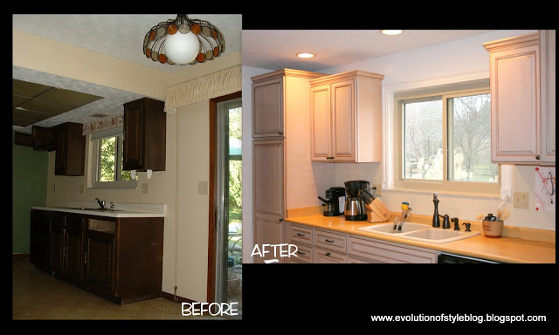
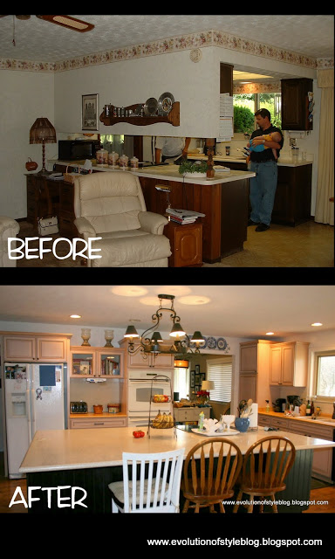


10 Comments
Janet @ House Four
January 30, 2012 at 1:14 pmWhat a transformation!
LOVE the huge island. We installed a really large island too, and it becomes the center of every party 🙂
Mom of 2 Cuties @ Sprinkles of Joy and Laughter
January 30, 2012 at 1:25 pmLooks great! What a vision she had because the before sure didn't help that along. Your friend must be tickled pink. Great family space!
Enjoy your week
Maureen
Lisa Scibilia
January 30, 2012 at 4:08 pmWhat a nice big open space! Love the huge island, and the fireplace next to the dining table – how cozy is that?? They must be thrilled!!
Budget Design Girl
January 30, 2012 at 5:28 pmHUGE transformation! Wow! Amazing how much bigger the dining and family rooms look by simply removing some of the fireplace brick!
Stacy Curran
January 30, 2012 at 8:20 pmAbsolutely amazing! Shows what heard work and some vision can do! Congrats – you much be really happy!
Stacy
alex
January 31, 2012 at 9:01 amThe kitchen image has improved. The kitchen worktops is nice and simple.
thepurplerose
February 2, 2012 at 4:44 pmK–I am not sure how I haven't found you before now but I am loving your blog!!!!!
Anonymous
March 3, 2012 at 1:39 amOh my, I can't believe it's the same kitchen and room!!! Amazing makeover!!!
Ahshanul Hoque
June 19, 2014 at 7:30 amIt is really a beautiful and creative blog having some vital information over the subject. Thank you for share.
Clipping Path service
Cheap Tap
December 18, 2014 at 2:05 amWith the LED taps coming in many different formats, it is easy to find a solution that works for you. Installing an Shower Taps Light KitA simple way to add LED lighting to your kitchen without spending a lot of money is to use an Antique Basin Taps light kit. http://www.cheaptap.co.uk/