Hello!
It’s Day Two of Homearama Week 2016, and if you’re late to the party, you can catch the first tour here and details on the show can be found here. There are seven homes on the tour, which means I’ll be doing a couple of tours at once to squeeze all of the design goodness into one week. Let’s get to the next tour, shall we?
The Sebastian
Price: $789,000
Square Footage: 4,600 sq. ft.
Builder: Drees Homes
Website: www.dreeshomes.com
Definitely a contrast in style to the first home’s more traditional style. Clean lines, with striking curb appeal.
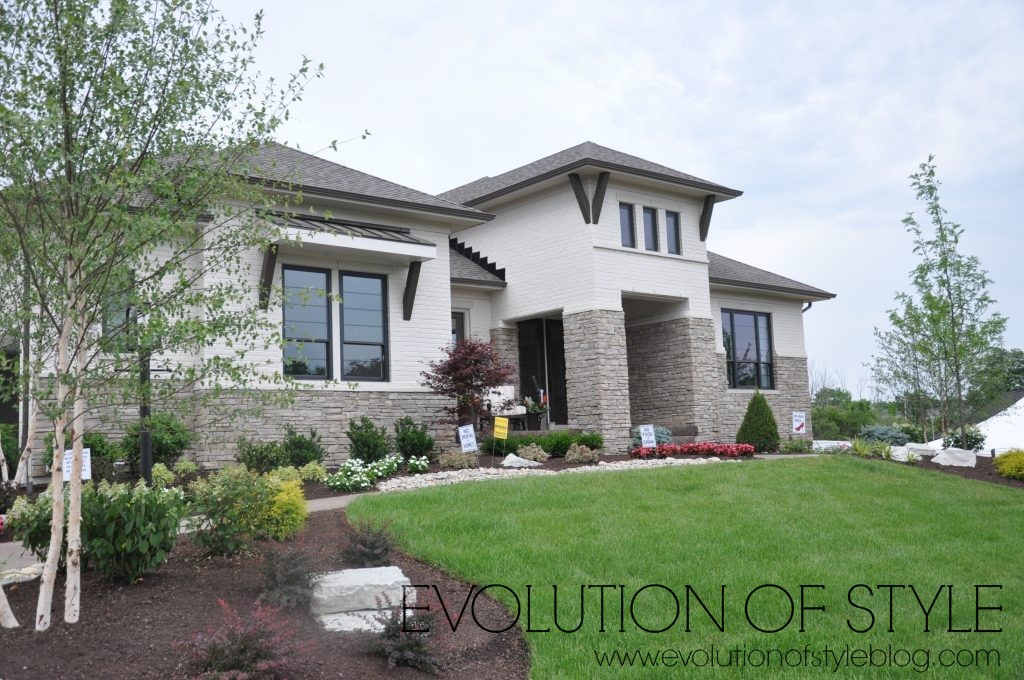
You don’t see a lot of homes that have space to sit out front, and this one had a nice little spot as you approached the front door.
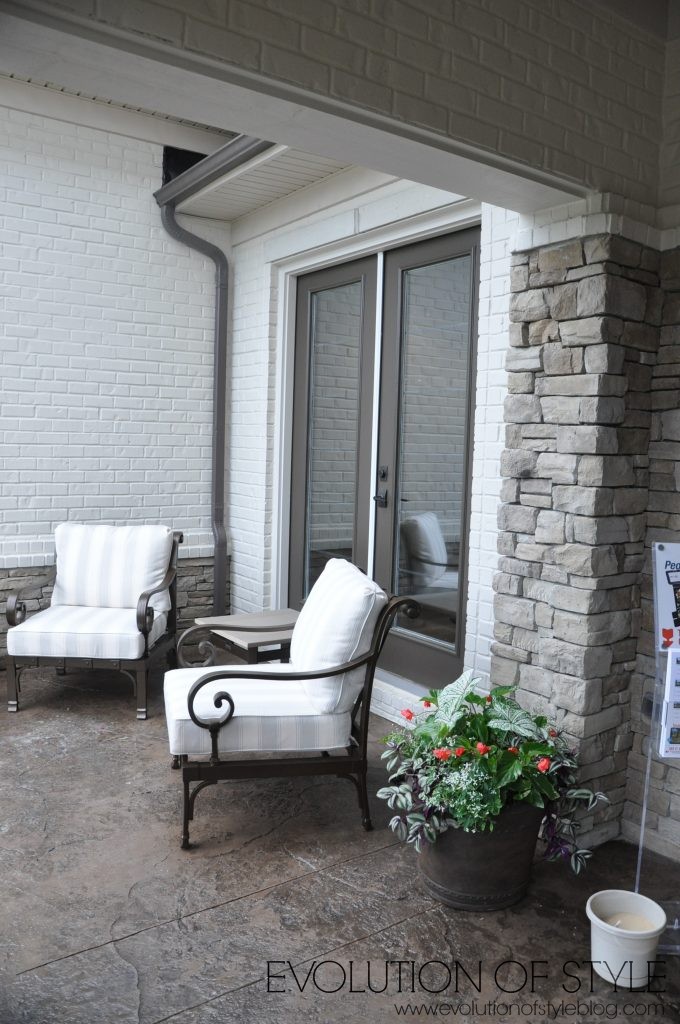
Looking straight ahead, you can get a peek into the family room and kitchen area.
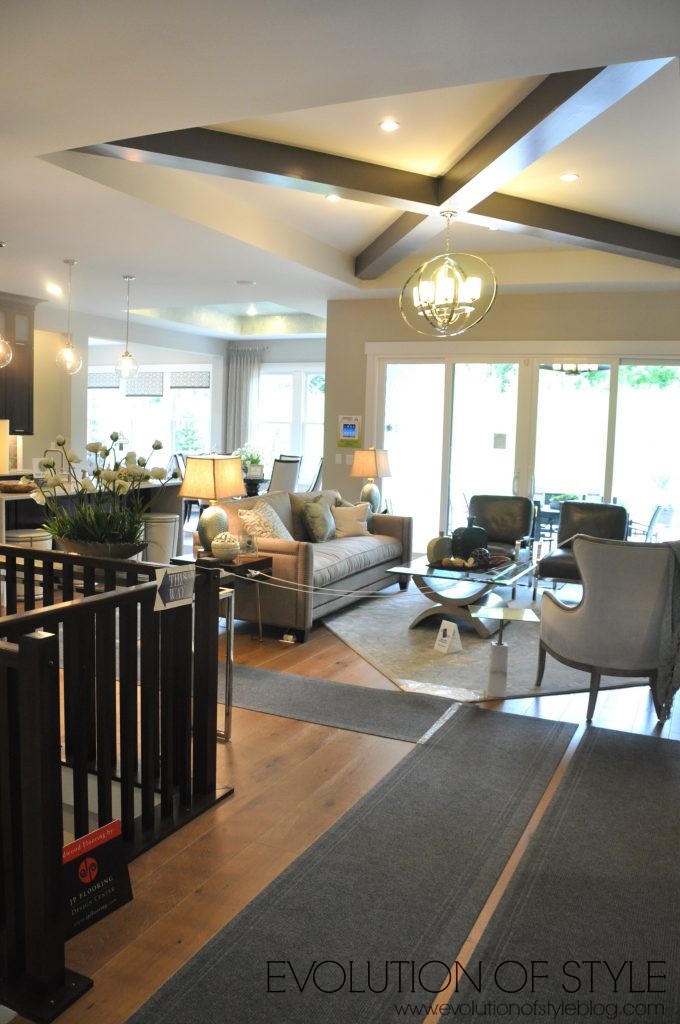
To the left, is the home office (which leads out to the front sitting area).
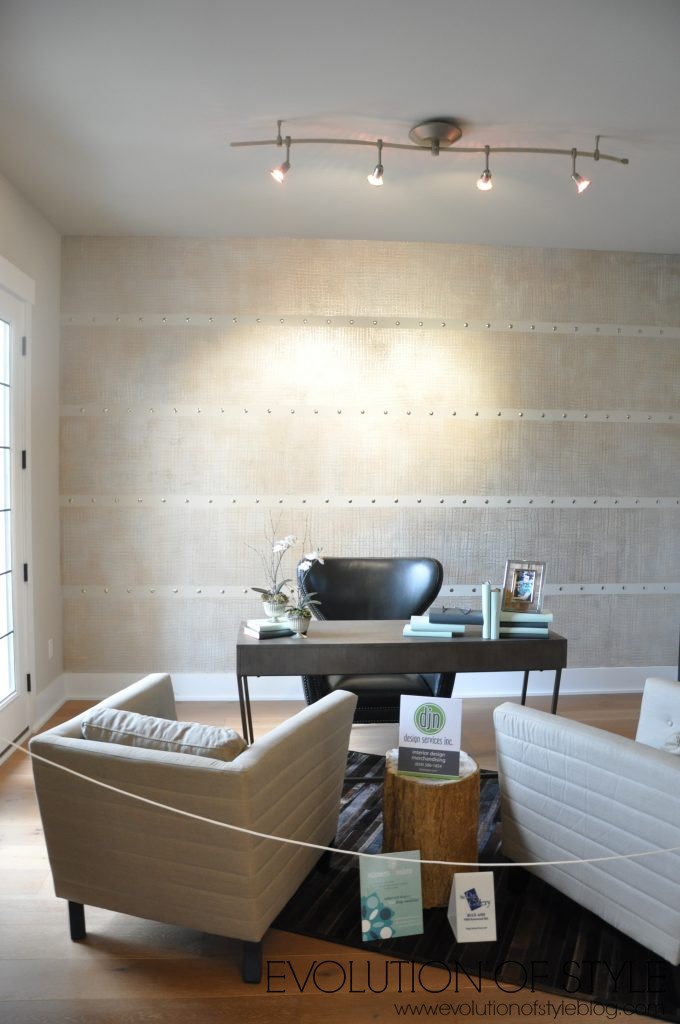
To the right is a girl’s bedroom that left my daughter smitten (and yes, that’s a swing in the corner. Although I hope no one is swinging on it given its proximity to the wall). I love the green stripe, the artwork, and the drapes. I’m not too sure about the floral comforter though.
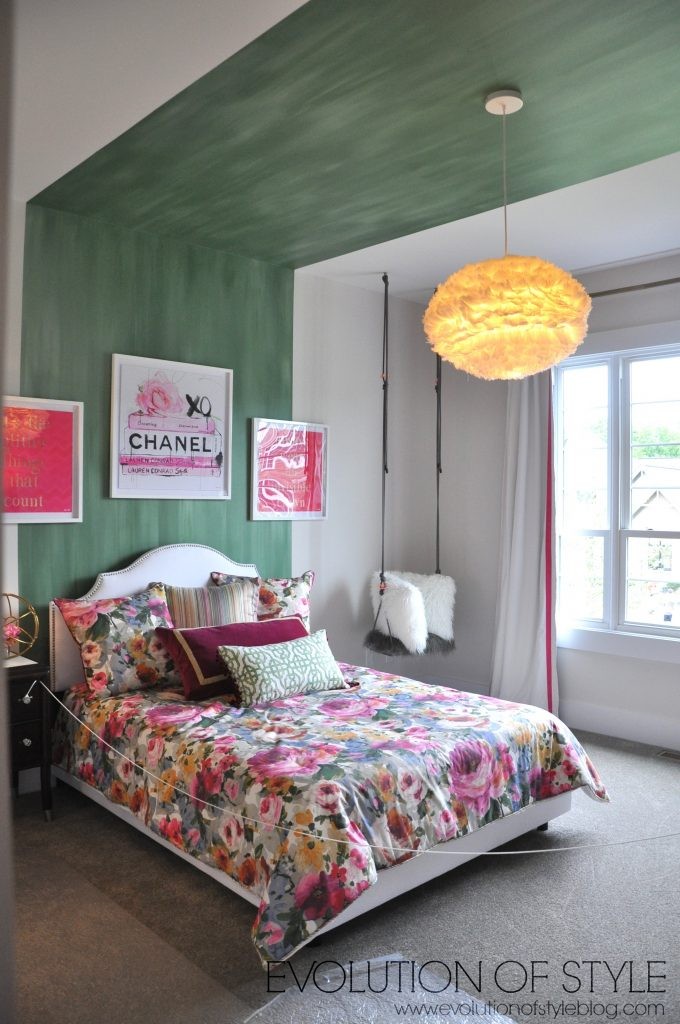
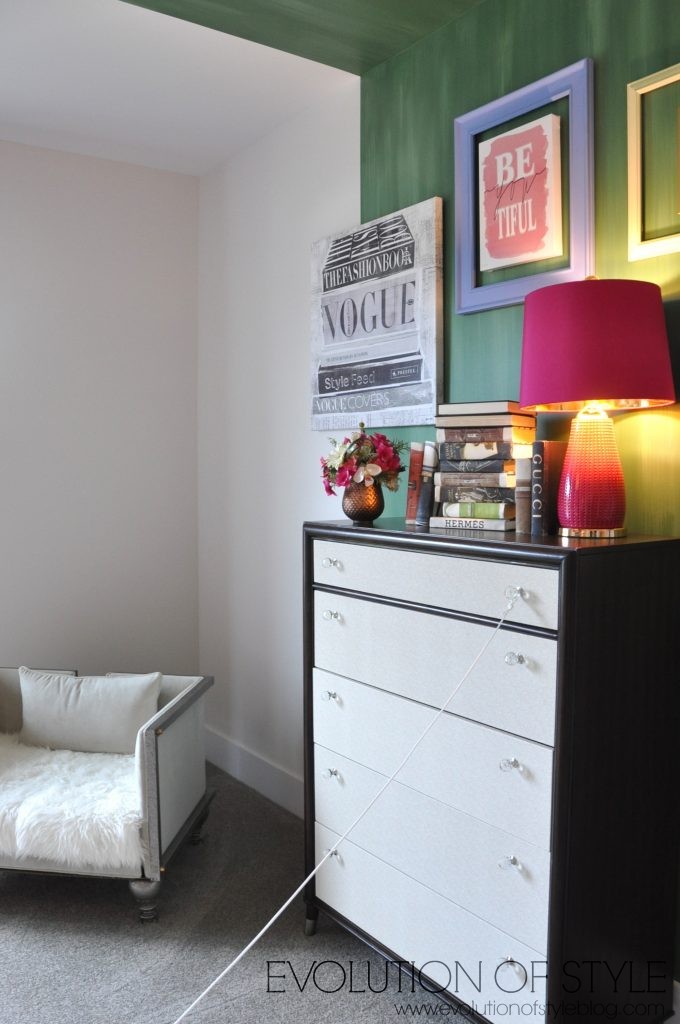
Although I guess the floral theme carries into the bathroom and the clever artwork.
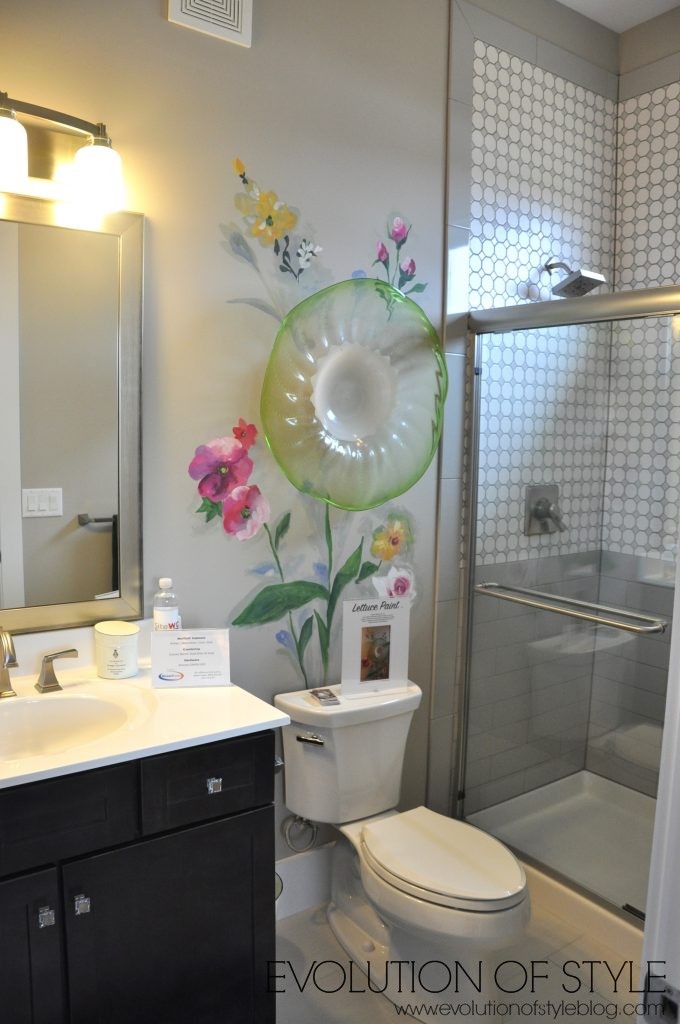
The master bedroom is a soothing and relaxing retreat.
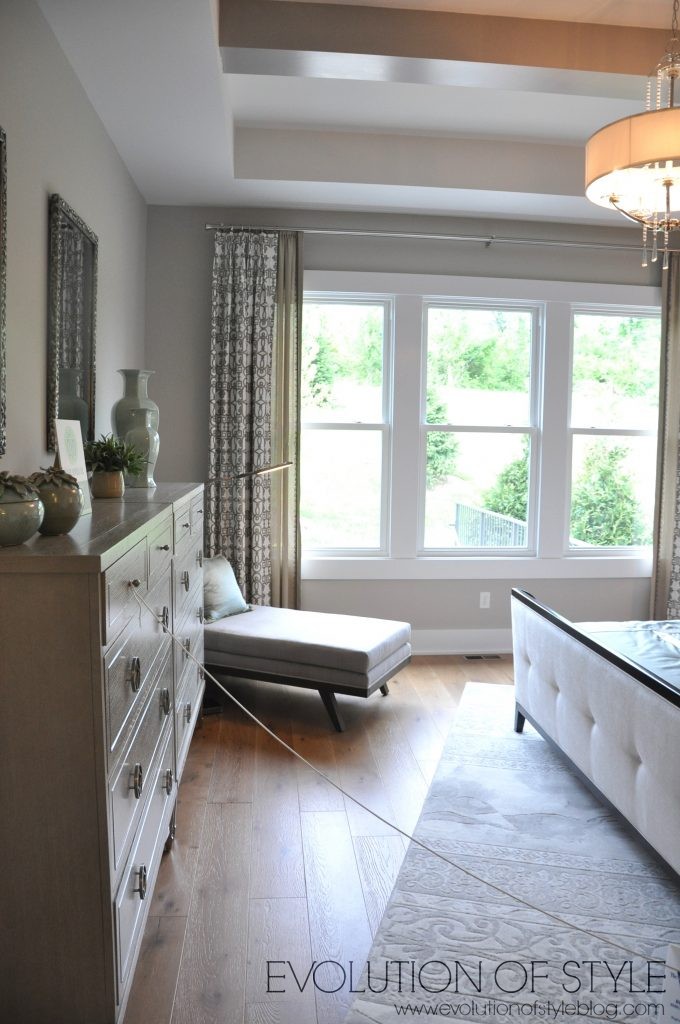
If you look closely, you can see a striped band of paint/faux finish above the bed (which I love, and it’s similar to our new bed, that I still have to share with you).
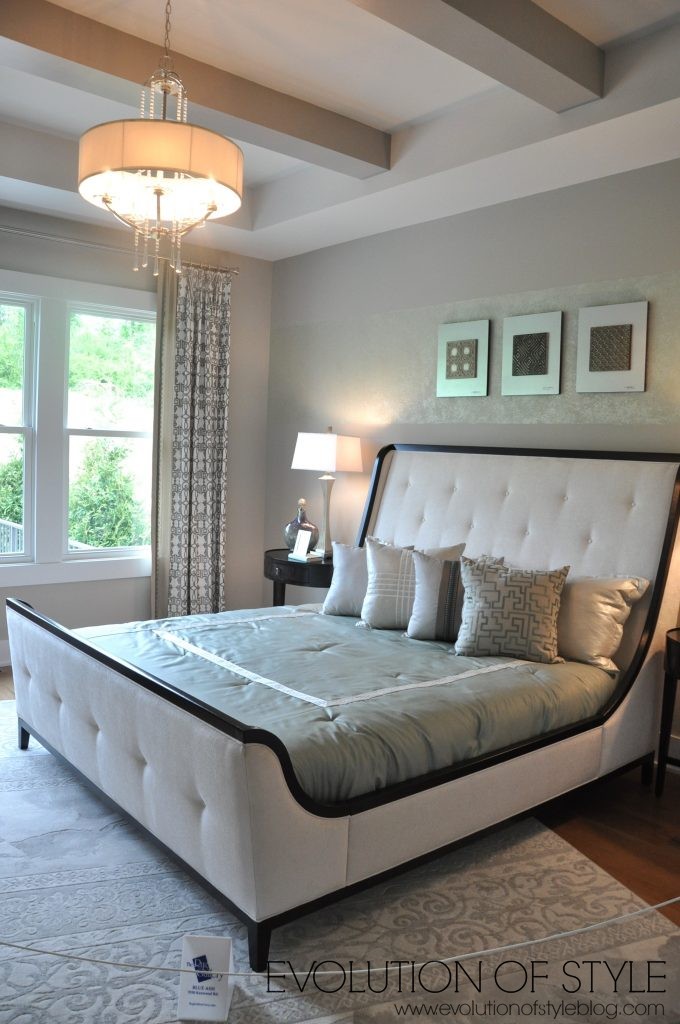
In the bathroom, I love the idea of separate vanities – especially that huge one for the woman of the house, and I love the color of the vanities as well.
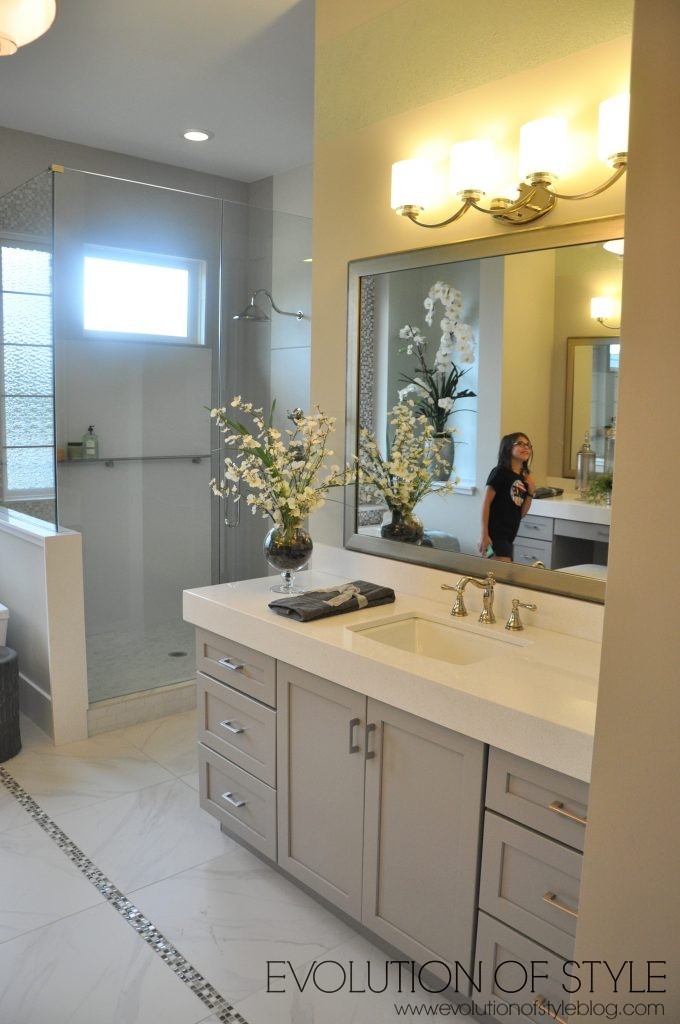
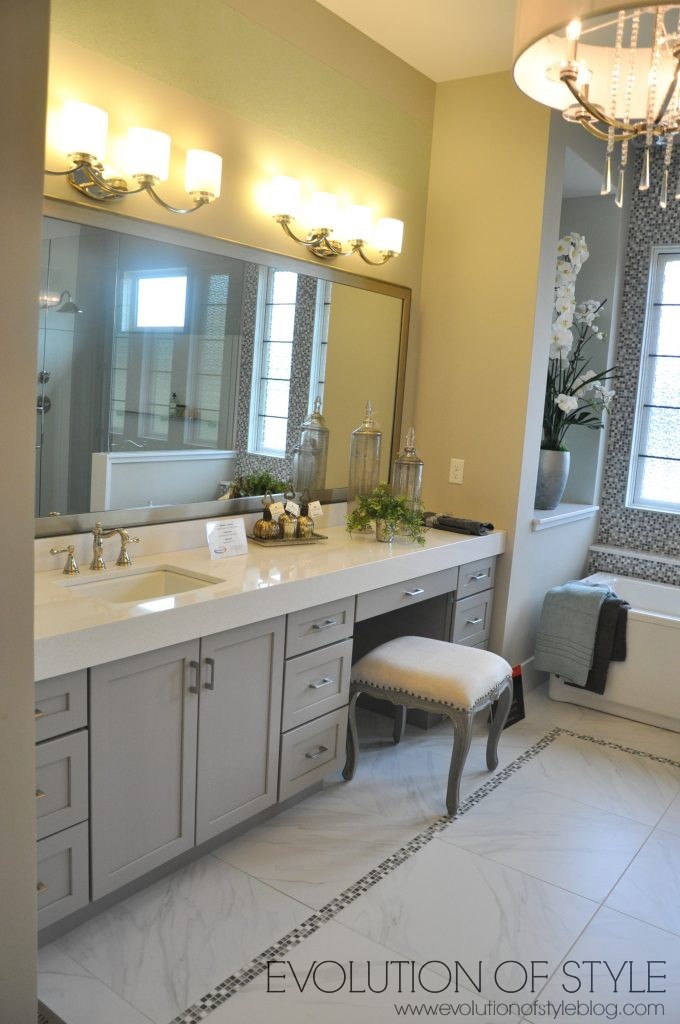
While I love a tiled wall, I’m not too sure about this tile for a tiled wall. It’s a bit busy for my taste.
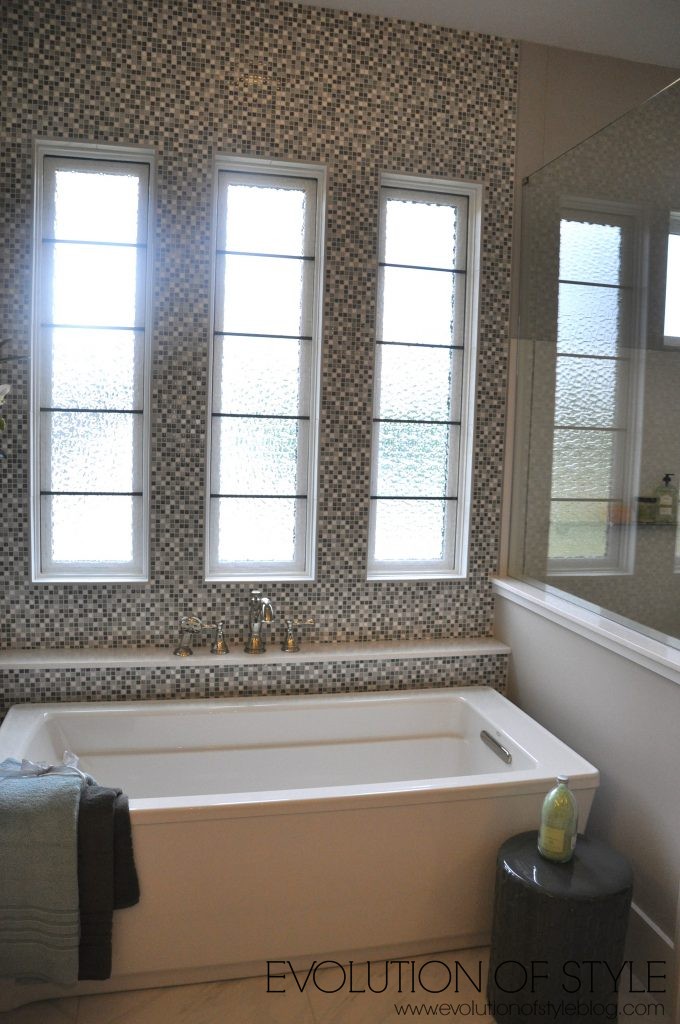
From here, we made our way downstairs to the finished basement.
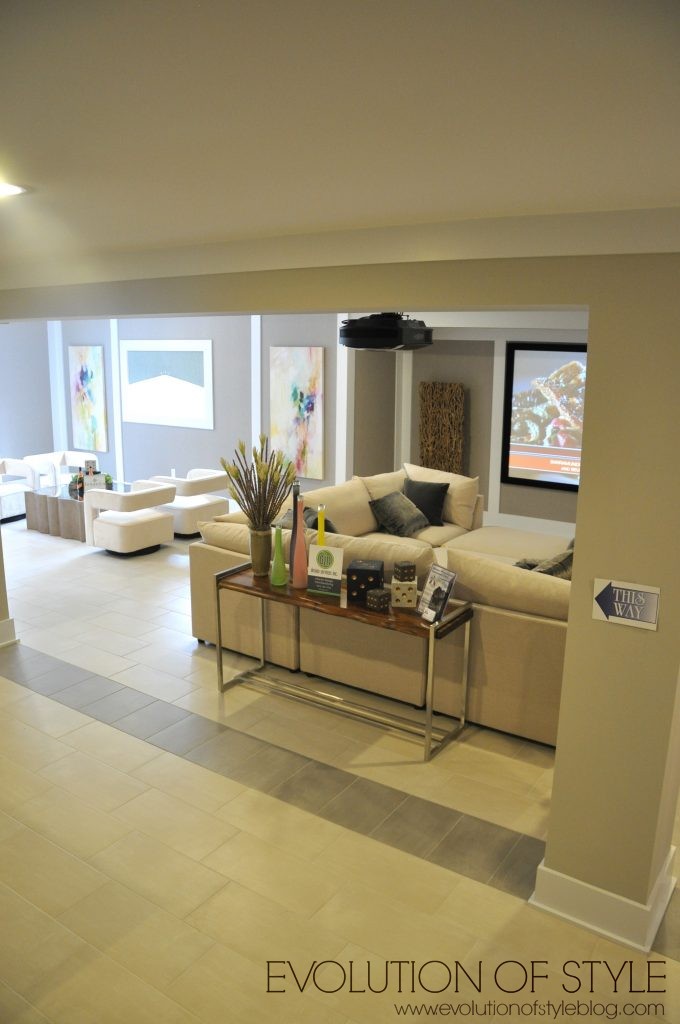
I love the huge letters they used in the bar area (and we saw this trend in more than one home). Easy and high impact.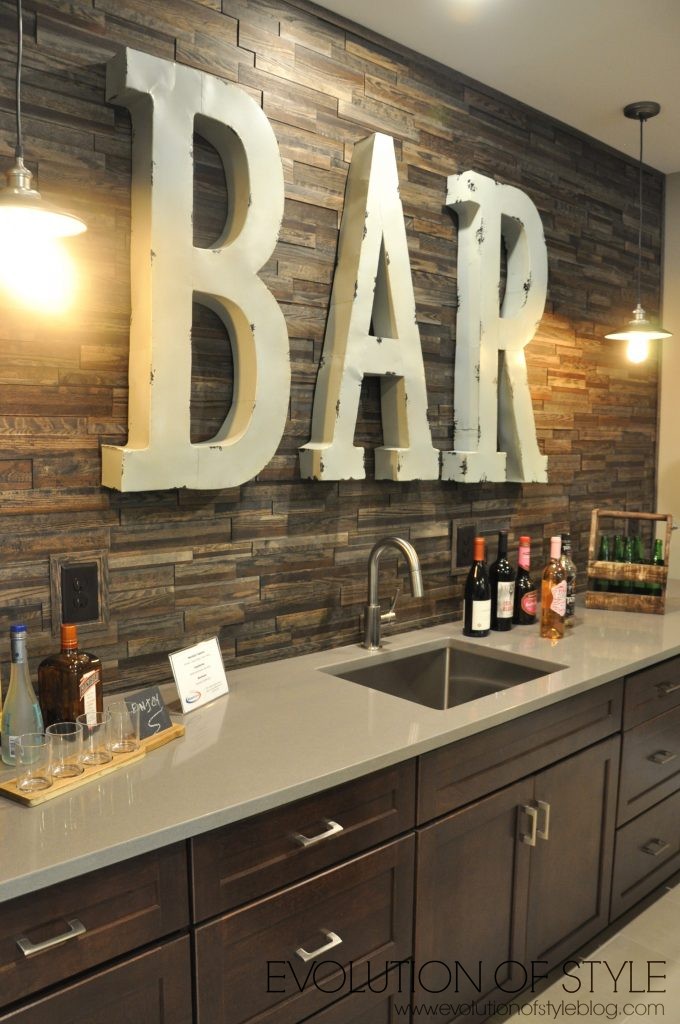
Off the bar area, they had a separate space that was almost like a butler’s pantry for a bar, if that makes sense. They had two glass fronted refrigerators, with cabinets in between them.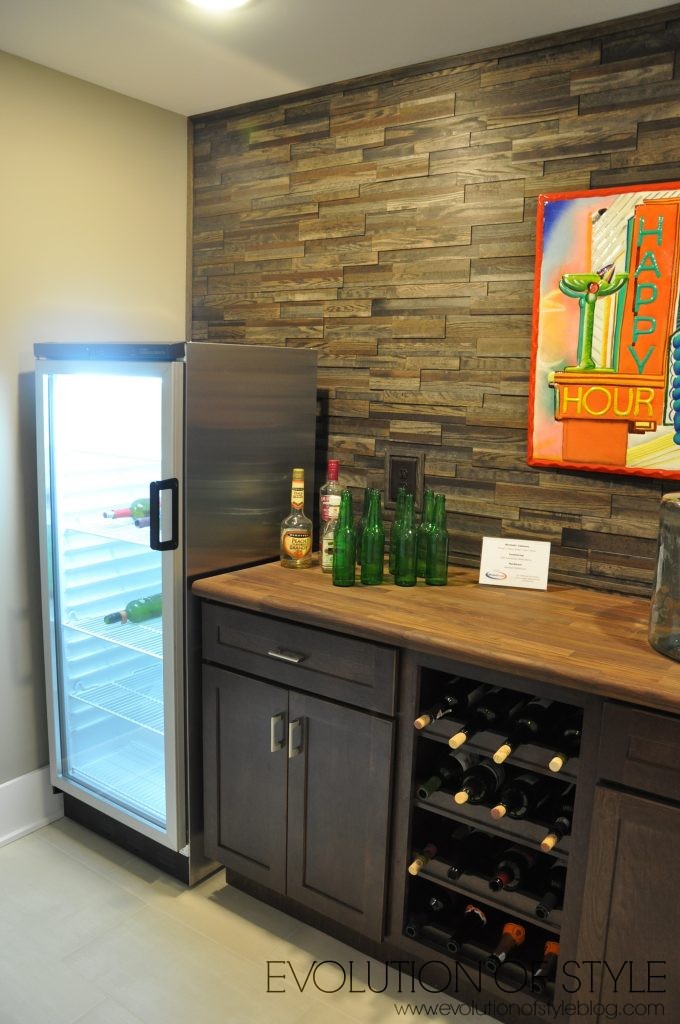
A great media space, with a sectional that has room for the whole family and then some. That could be dangerous – I don’t know that I would want to leave – I could take Netflix binge watching to a whole new level!
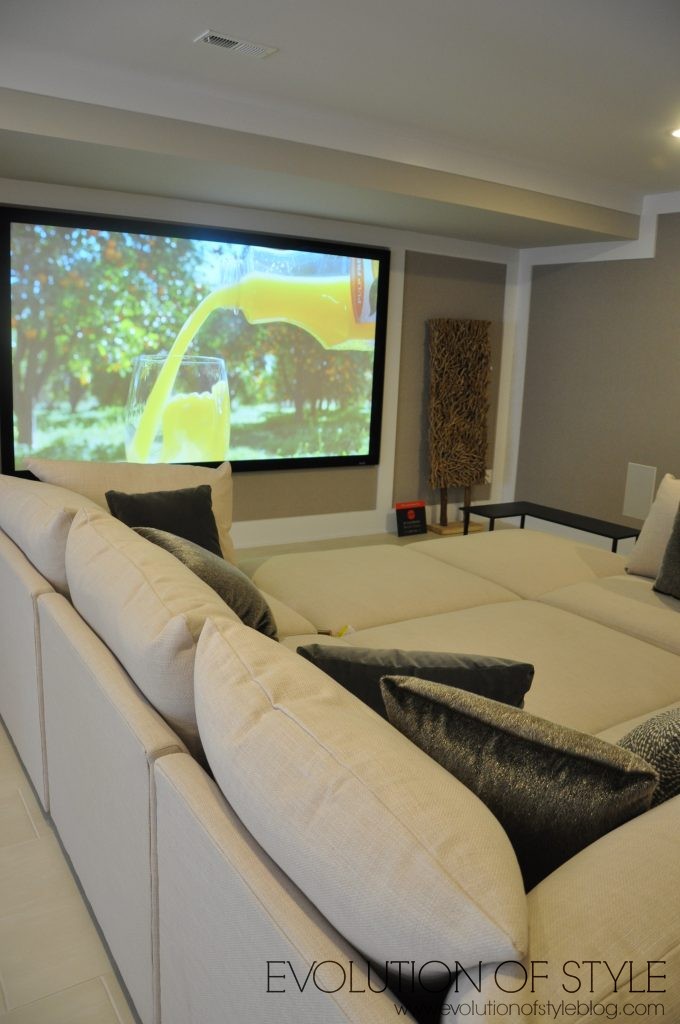
There was one bedroom on the basement level, along with a bathroom.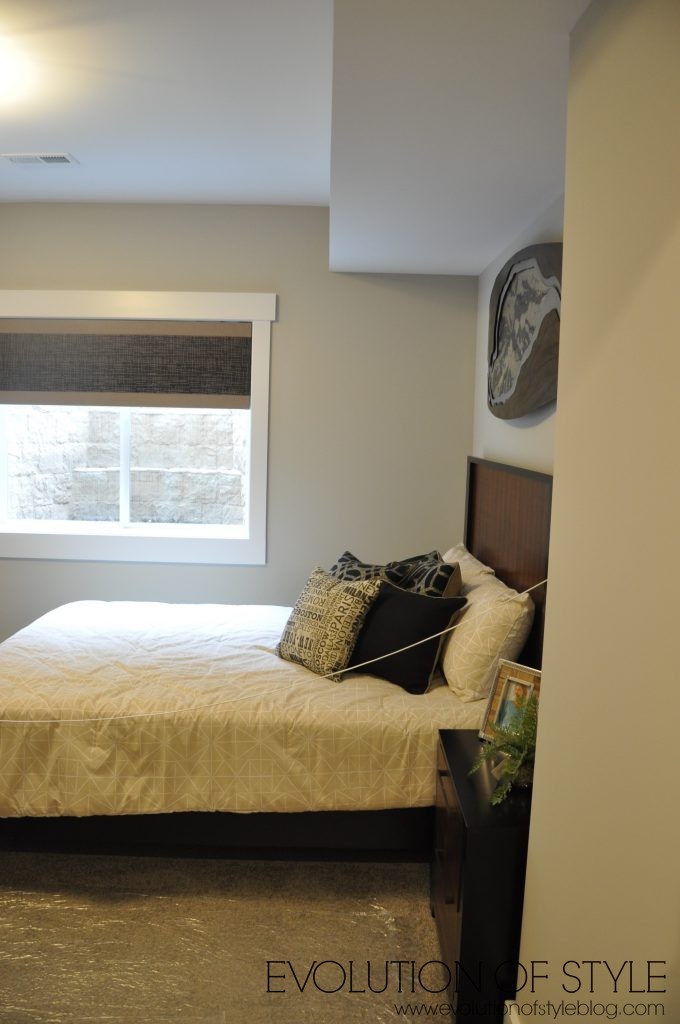
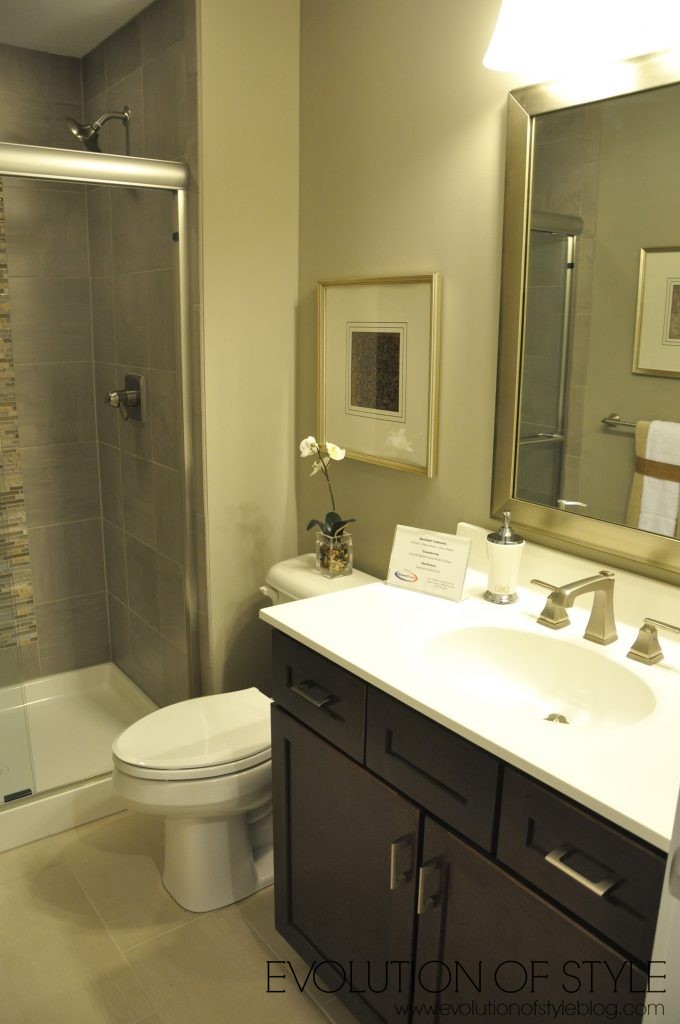
There was another sitting area, which lead to a walk-up to the outside.
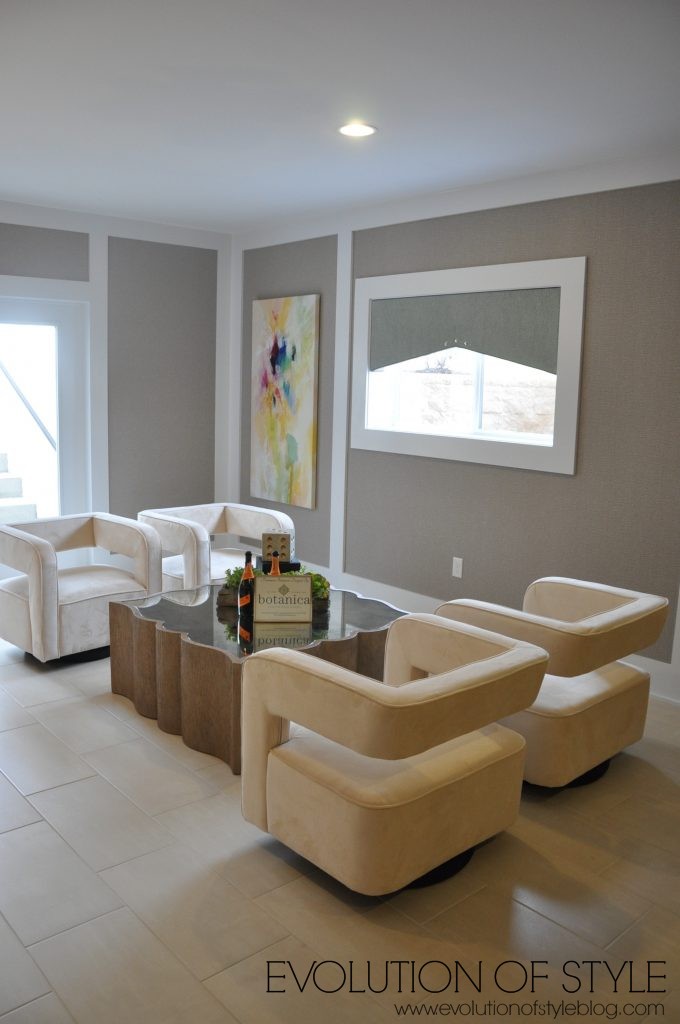
Beautiful back patio area here – 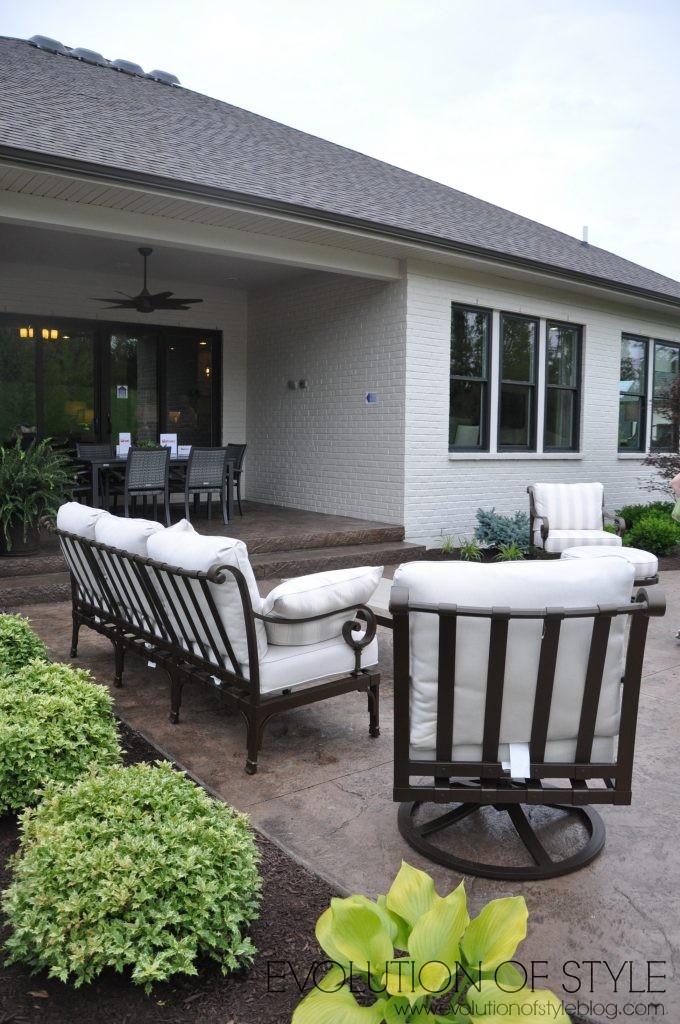
Going back inside, we’re to the heart of the home – with plenty of room to entertain, live and lounge. One thing I did notice in several homes is that they lacked a formal dining room. I really love this, especially when the dining space they had was large enough to accommodate plenty of family and friends.
I know a lot of us would trade the formal dining room space in exchange for more livable square footage. I think that’s what people are looking for in a home. I would rather have 2,000 square feet of functional living space that was used on a regular basis, than 5,000 square feet of formal or unusable space.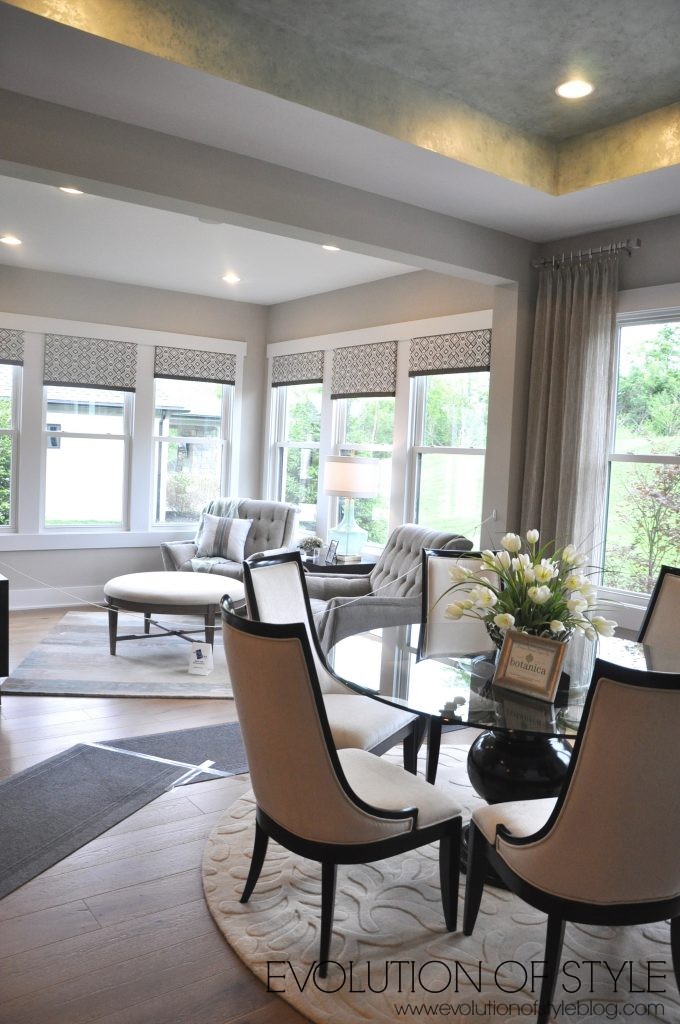
Here’s a shot of this space as you come in through the front door.
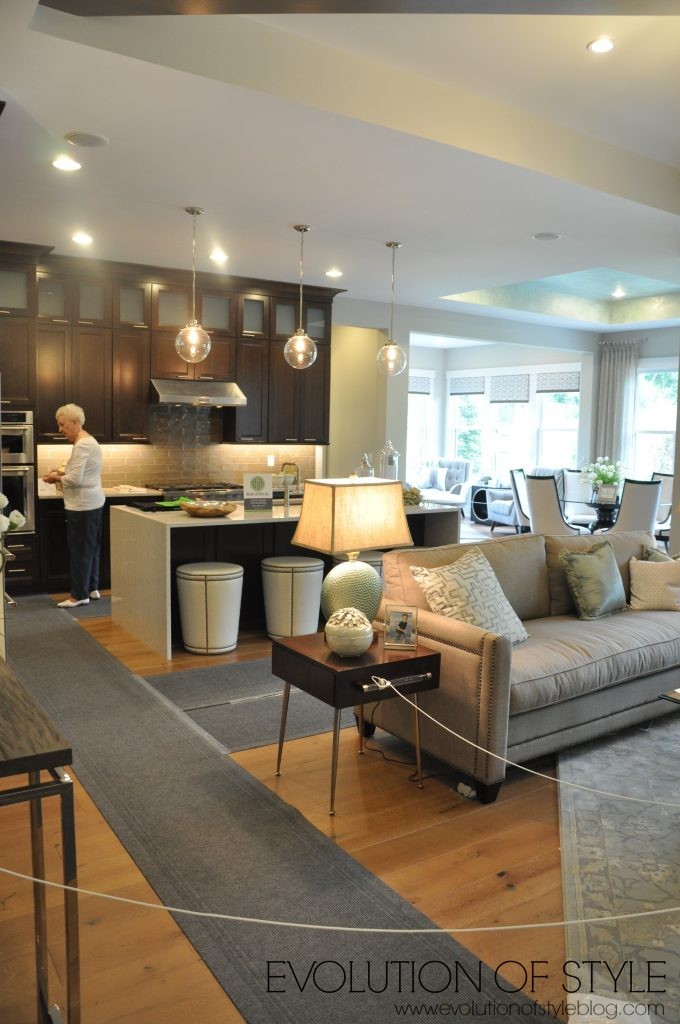
And here is the view of the kitchen as though you’re coming in from the backyard. Similar to yesterday’s tour, you’ll notice the stacked cabinets all the way to the ceiling with the glass fronts on the top cabinets. While I love a white kitchen, this one has a nice balance with the waterfall island (and those cute stools!), along with the beautiful clear glass pendants. Quite striking. 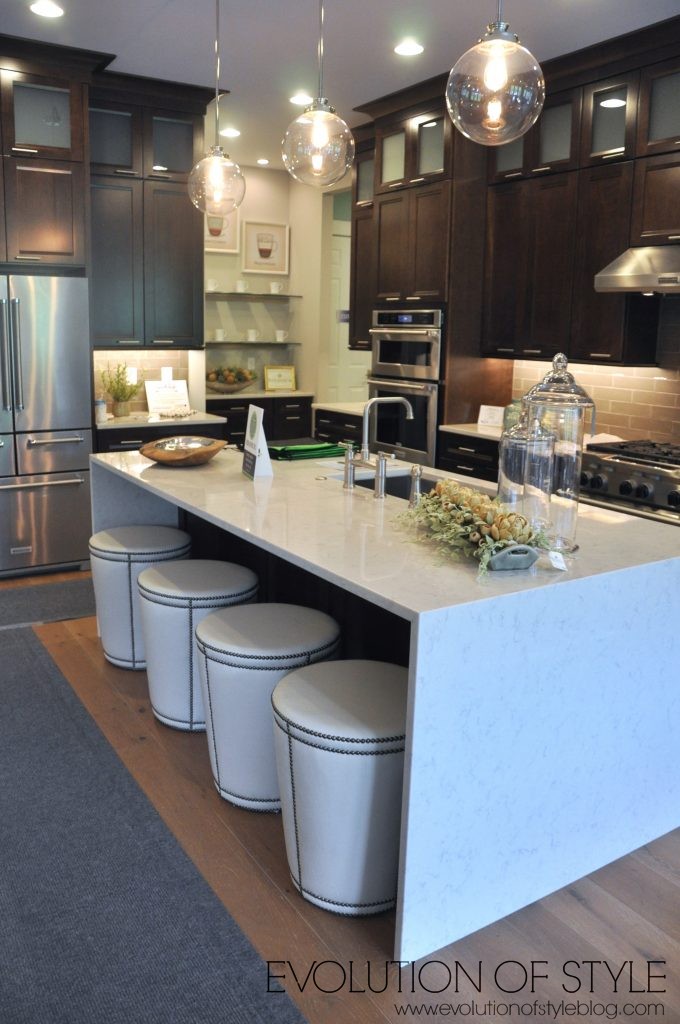
And then there is some open shelving with additional storage space in the back.
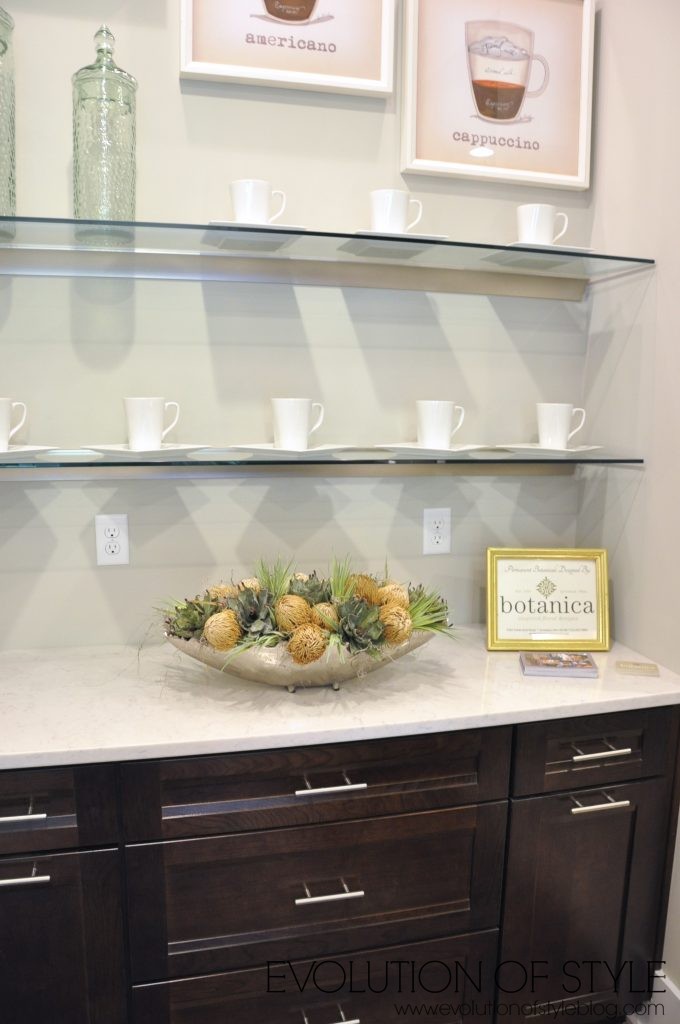
A cute powder room with a tile inlay gives it some added interest.
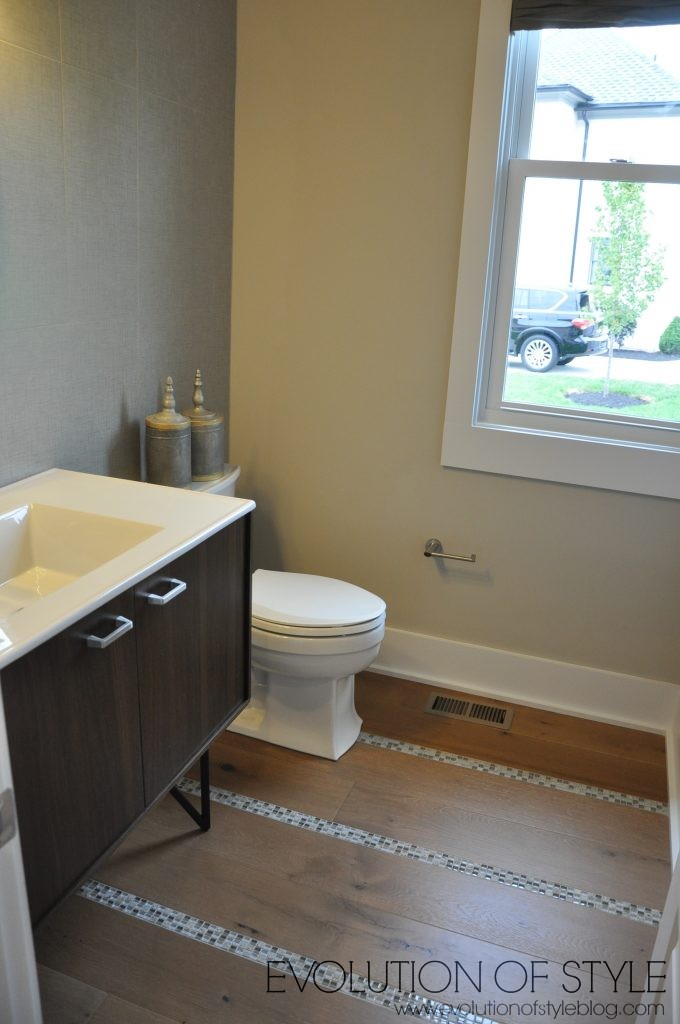
And at the rear of the home is what I think every house should have – a “Ready Room”. Oh my goodness, it serves just about any purpose you could imagine, and I love the size and thoughtful details added to this space.
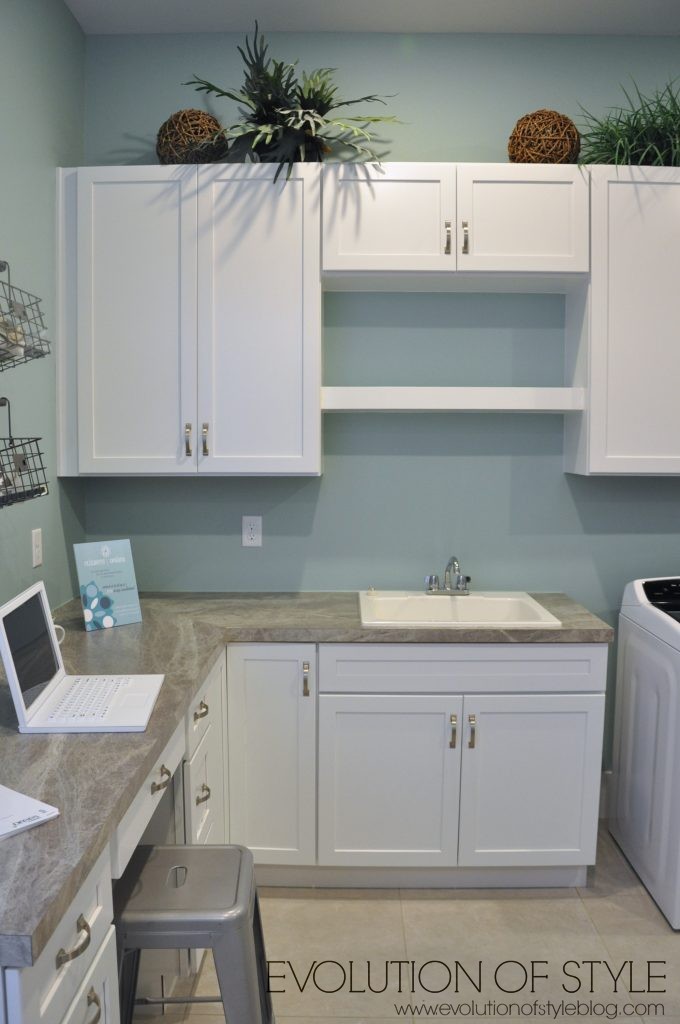
Work space, laundry space, it’s all here.
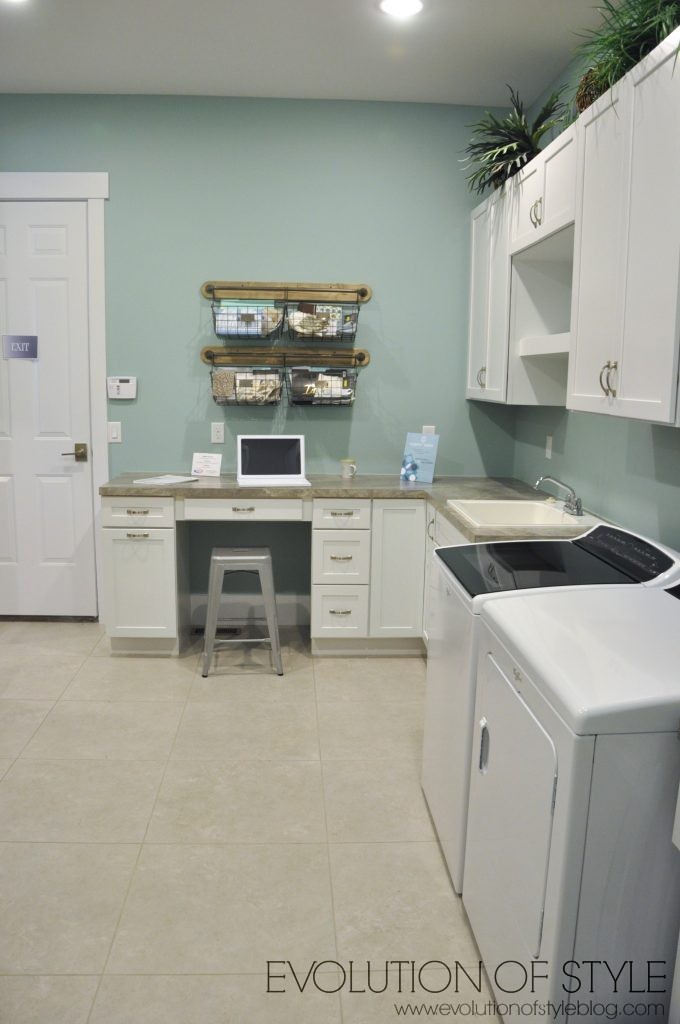
Need to wash your dog or hose down a small child? Done. An extra fridge is in here, and there is another pantry space as well (not pictured).
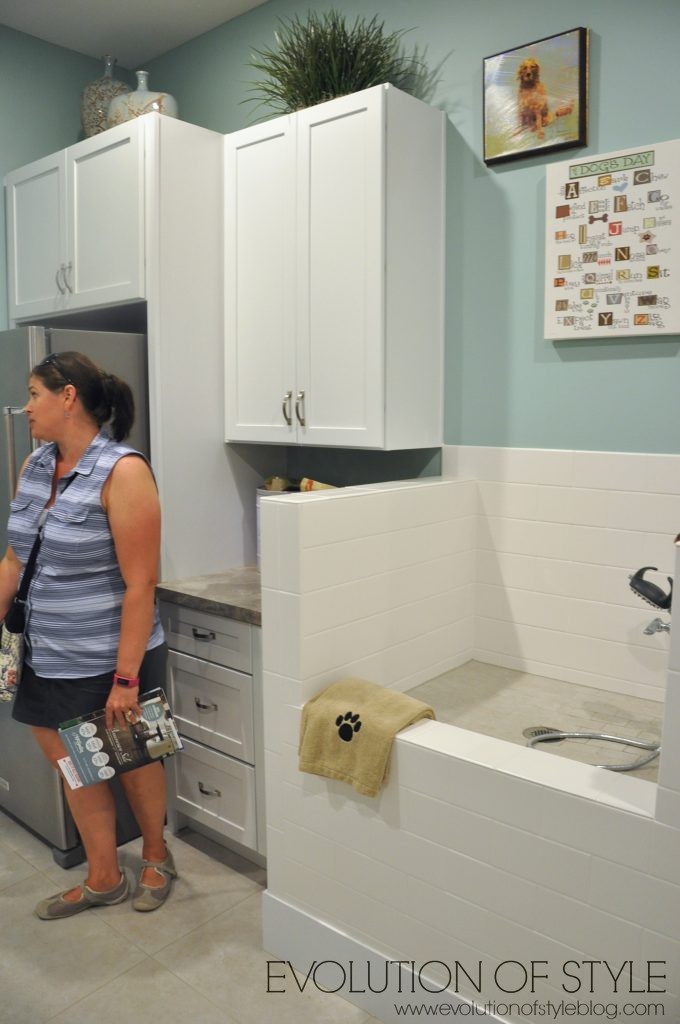
So that sums up the second home. What did you think? I’m finding things in each home so far that I like. I think the “Ready Room” is my favorite!
More tomorrow – here is a sneak peek…
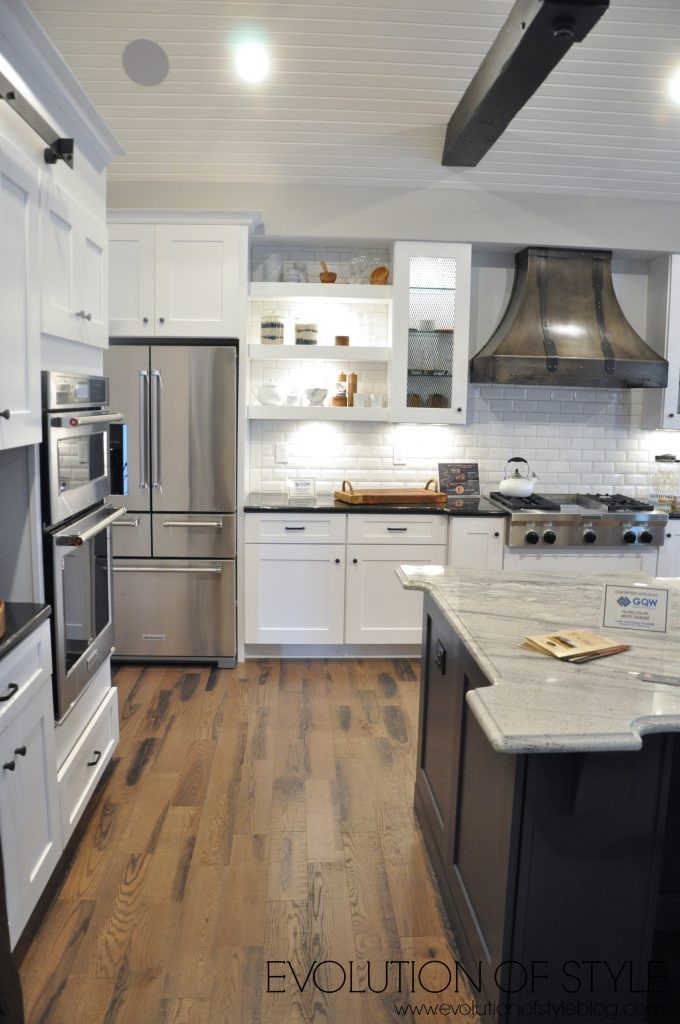
In case you missed it –
Jenny


2 Comments
Tara
June 21, 2016 at 3:16 pmI do like that ready room but there were more things about yesterday’s house I liked, especially the colors. In the sitting area, which lead to a walk-up to the outside, was that wallpaper?
Julie
June 23, 2016 at 4:31 pmThe dog washing station is my favourite part of the house!