Hello!
I hope you had a great weekend and are ready for some more virtual home tours. If you’ve missed any part of the tour, you can visit Day 1, Day 2 and Day 3. Today I’m sharing House #4 – The Aspen.
This home was in keeping with some of the architectural styles you see throughout this old town. I should have gotten a picture from the actual “front” of the house, but it faces a busier street. Interestingly, due to the way that it is positioned, the city rules require that you have a front door for the street facing side of the home as well.
Another gorgeous front door (one of two, that is).
When you walk in, you’re greeted with a great space to drop your coat and store your shoes. Beyond that is the laundry room.
This is the door that leads out to the garage – I love the charm of the interior doors in this home as well.
The kitchen was really beautiful. Dark cabinets with a great window to the outside and a contrasting white island.
Although I’m kind of surprised that they didn’t put the sink along the back window. It would have made for a nice view. But, by placing the sink in the island, it does free up space to put food out for guests – buffet style.
The tile backsplash and range hood were fantastic – great features that made this kitchen shine.
A closer look at the tile backsplash. Me likey.
Great fixture over the island too, and it does have a nice open flow to the dining and family room space.
A half bath with what appears to be concrete countertops. I really love the color – would have been a nice fit for The Craftsman house, with all of it’s copper accents.
Ah, some great board and batten! And, upon closer inspection, it appears as though they used the same technique as we did when we installed it in our home. 🙂
This is the master bedroom. Kind of on the small side, but still very light and bright.
The master bath. Again, light and bright (perhaps a little too bright with that big window you can see reflected in the glass shower doors!). These homes are close together, after all.
The hardwood floors were a welcome addition – if only they had them throughout the main floor.
Upstairs there were two bedrooms – here is one of them. Great ceiling detail and lots of light with the windows.
In between the two upstairs bedrooms was an unexpected media/hang out space. I love how the movie screen retracts into the custom cornice! Great function in that it makes the room dark for movie watching and can be hidden away to let the light in when you’re finished.
Linking up to:
Savvy Southern Style – Wow Us Wednesday

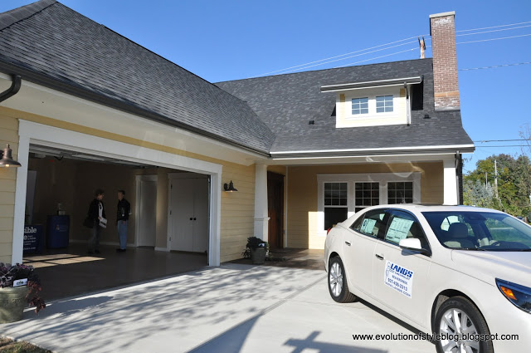
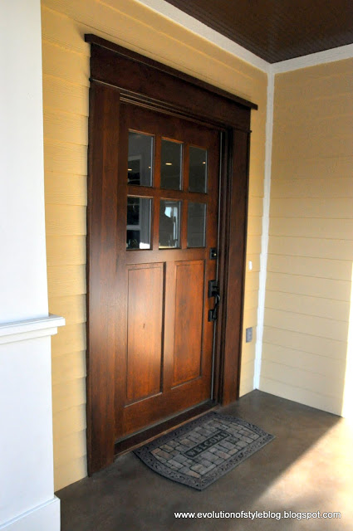
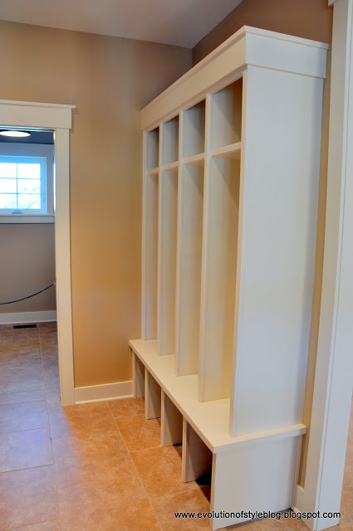
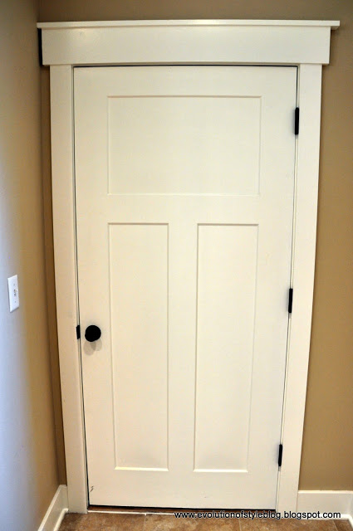
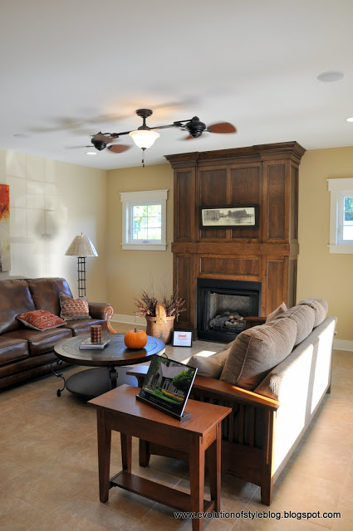
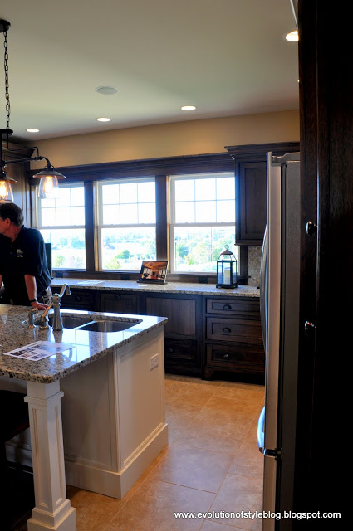
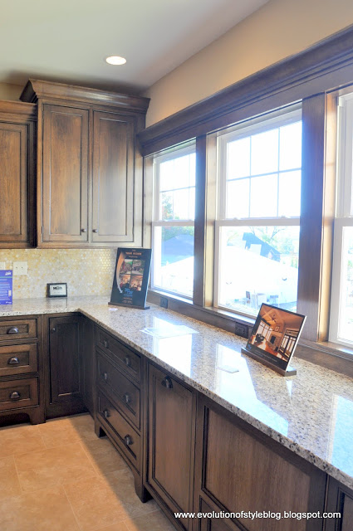
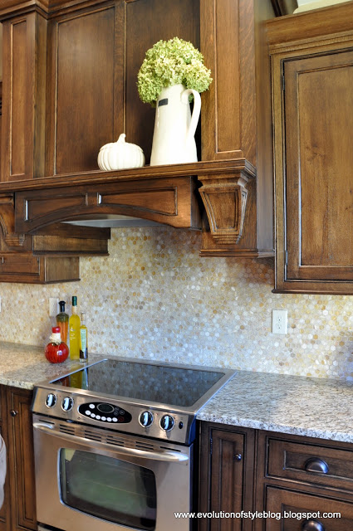
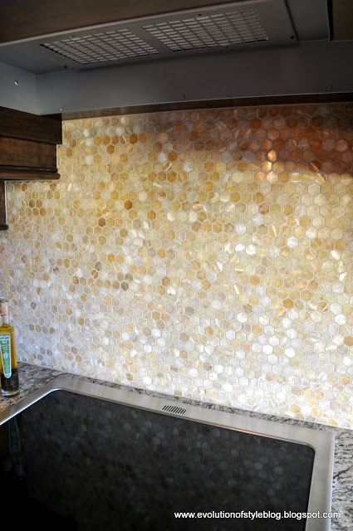
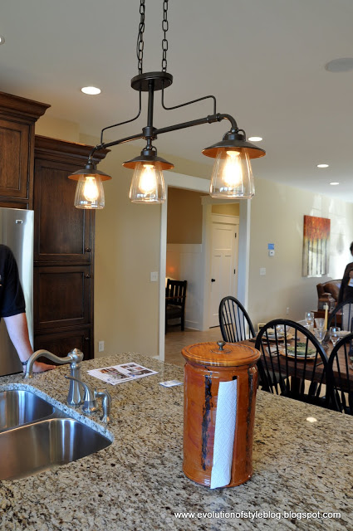
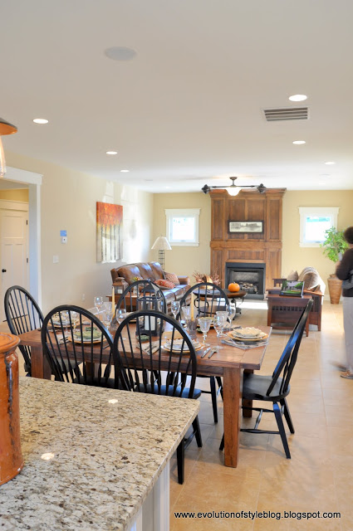
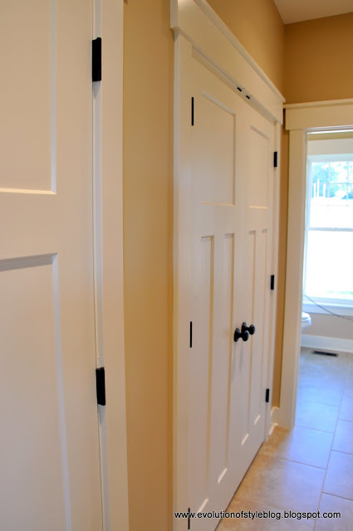
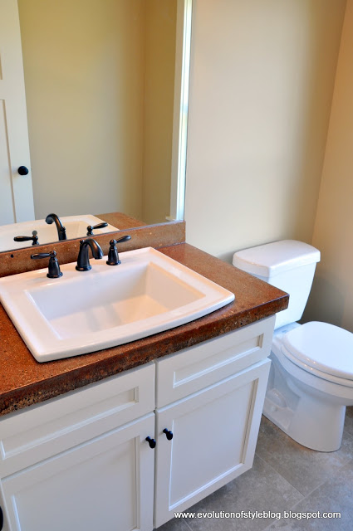
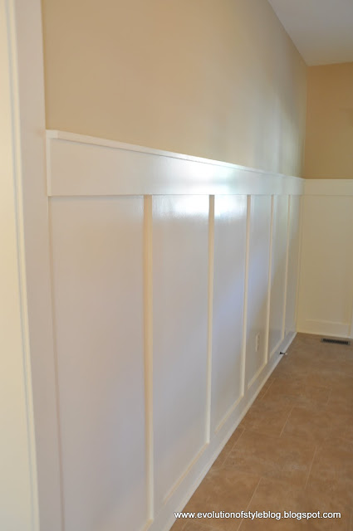
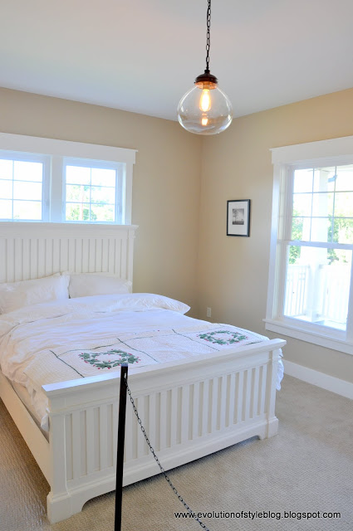
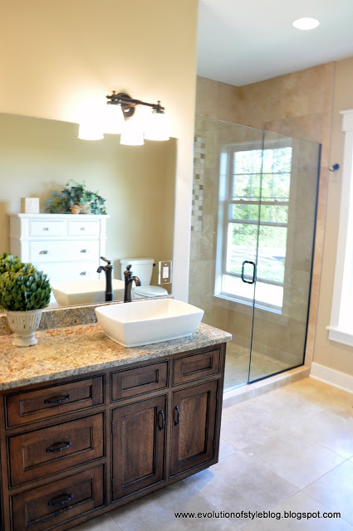
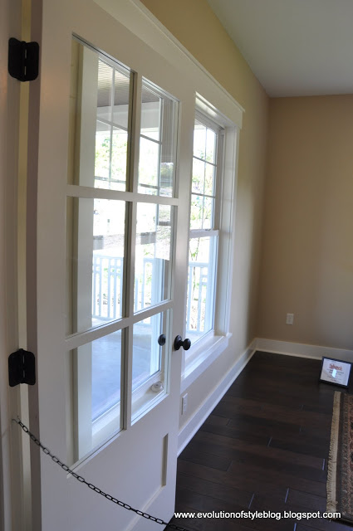
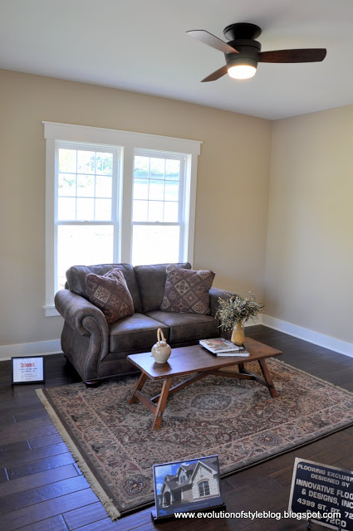
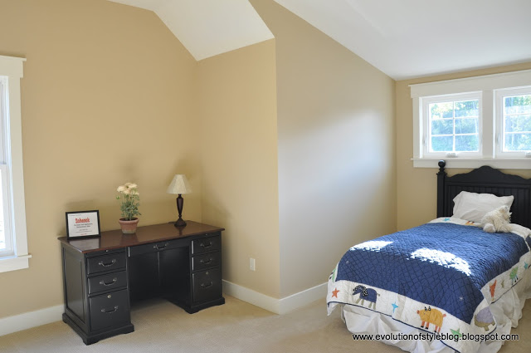
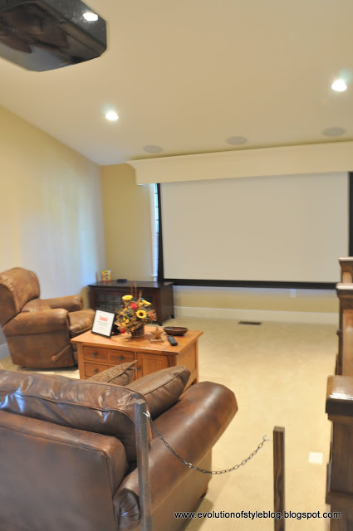

2 Comments
Lisa @ Shine Your Light
October 9, 2012 at 3:29 pmI like the craftsman feel of this house….the board and batten, doors and trim….and I'm with you on the backsplash – me likey too!
Anne Boykin
October 10, 2012 at 12:04 pmThanks for the tour! I loved the details in this house but agree with you on the floors.