Here we are – Day Seven of the Homearama 2019 tour. Thanks for following along at the snail’s pace that we’ve been moving at this year. Here are the details on this next house as we head inside for the tour. It’s got some Craftsman style touches (that I love).
House #6 – Anmer Hall
Price: $1.2M
Square Footage: 4,638 sq. ft.
Builder: Wieland Builders, LLC
www.wielandbuilders.com
While it looks smaller than many of the others, it’s no slouch with over 4600 square feet. And I love a ranch style home.
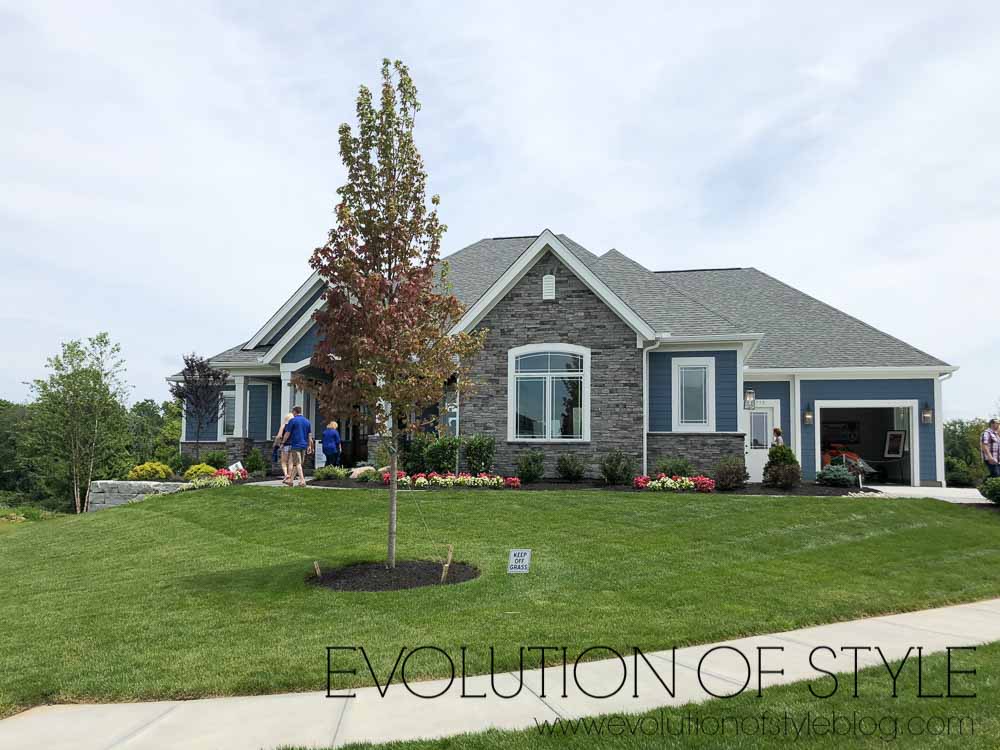
Once inside, you’re greeted with a wall of windows and nice tall ceilings (and I like the fabric choices in here too).
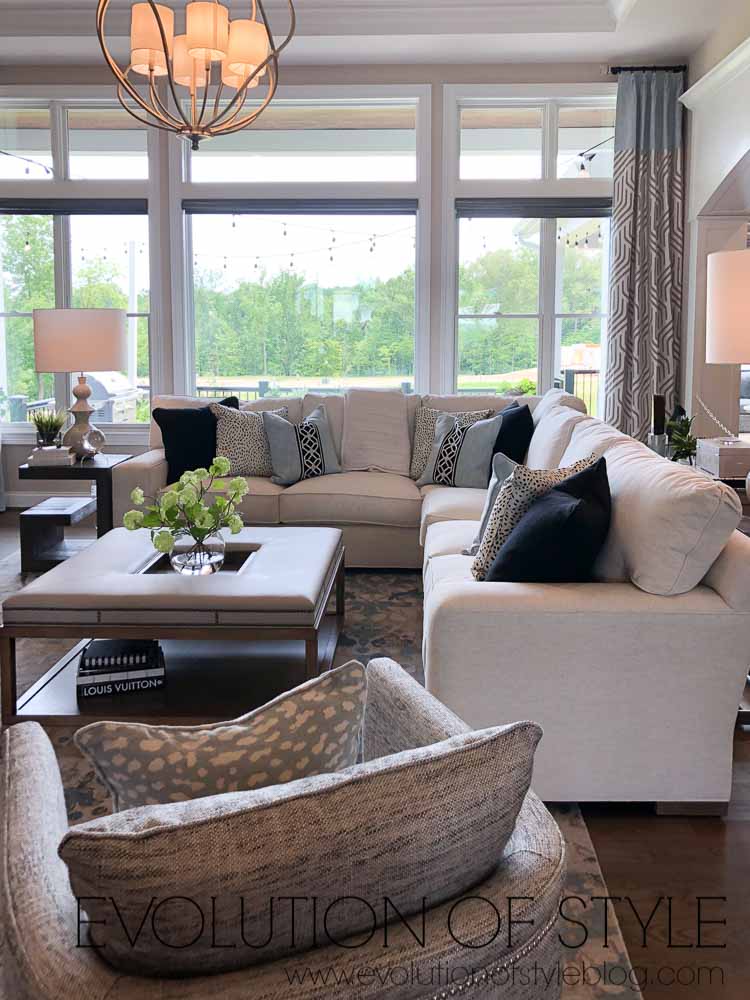
To the right of the entrance, is the stairway to the basement, complete with bright artwork and a funky chandelier.
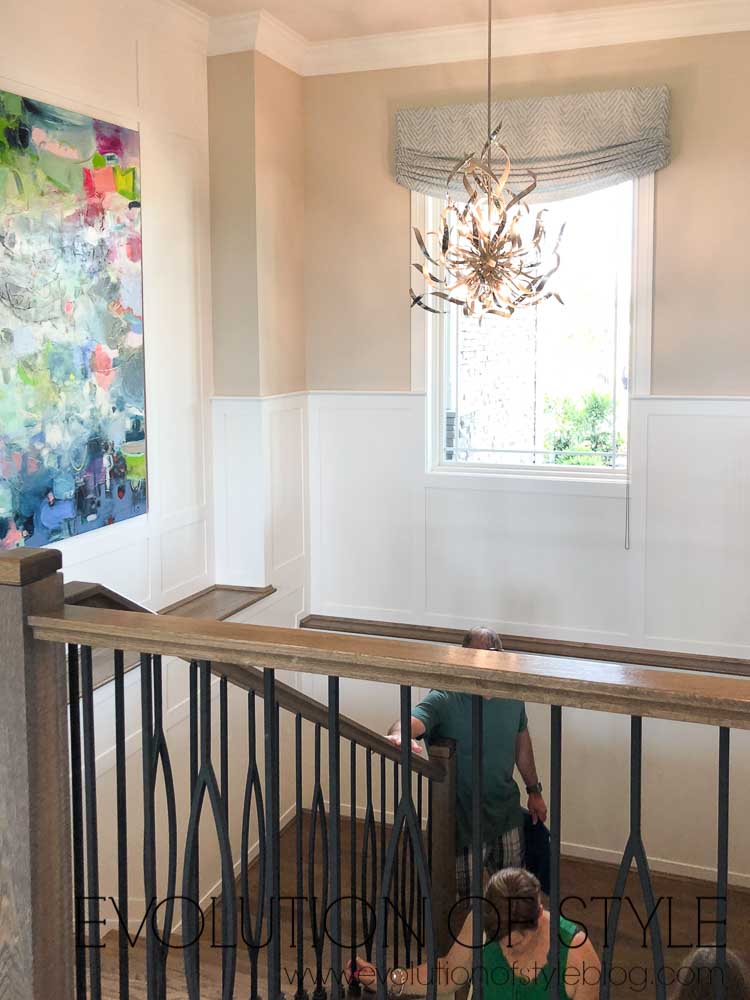
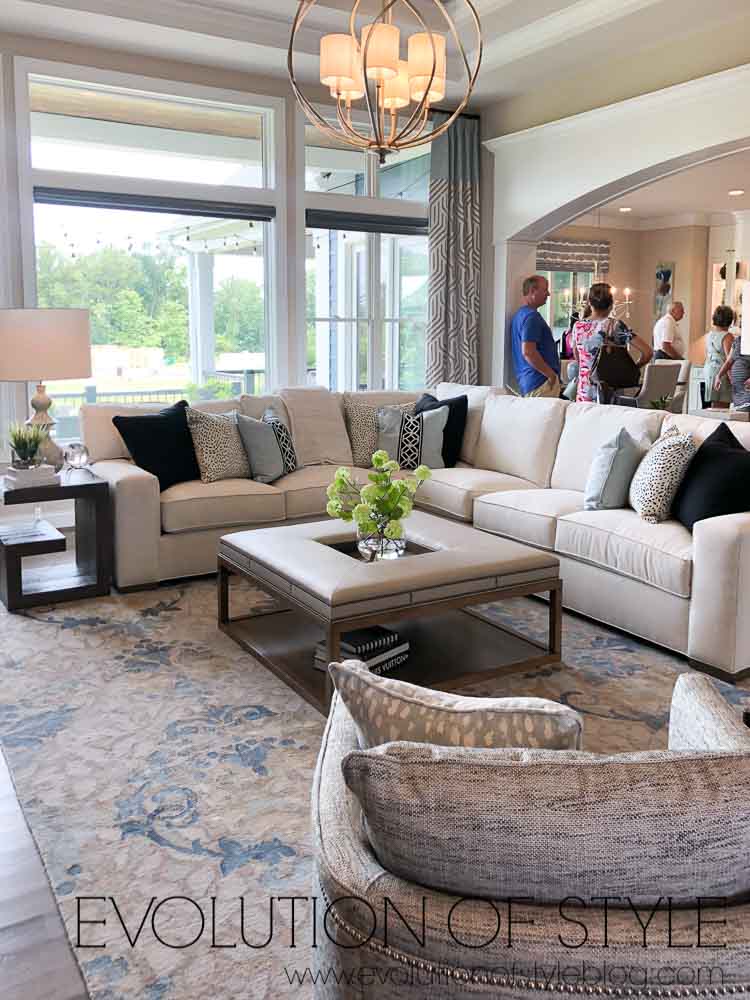
If we head to the left, there is a cool powder room with a floor like I’ve never seen before.
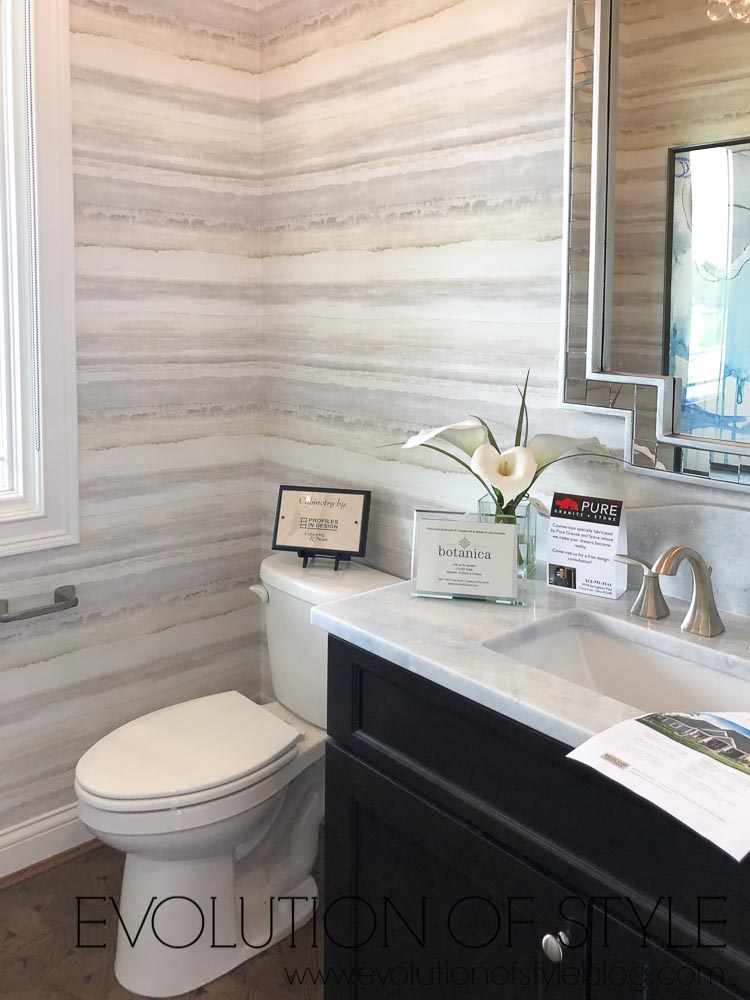
Isn’t that floor cool?

Onward to the master bedroom. Gorgeous light fixture and a high contrast wall for the win. I’ve noticed that accent walls are making a bit of a comeback.
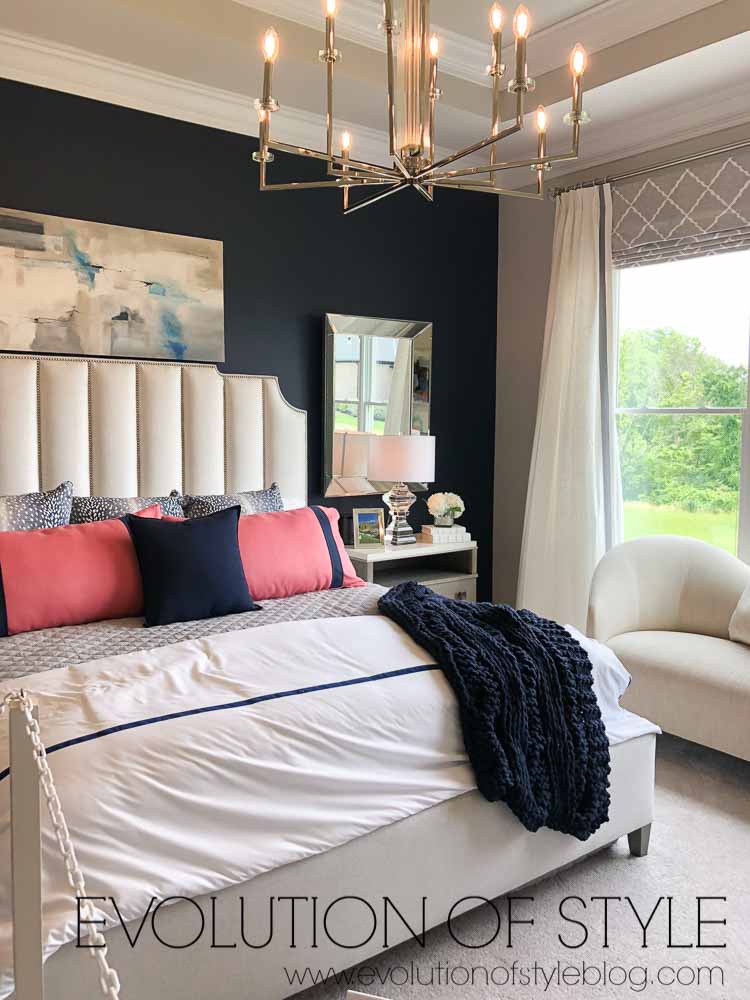
We must have been jammed in the bathroom with a bunch of people, because I only got a photo of the shower. But it’s pretty!
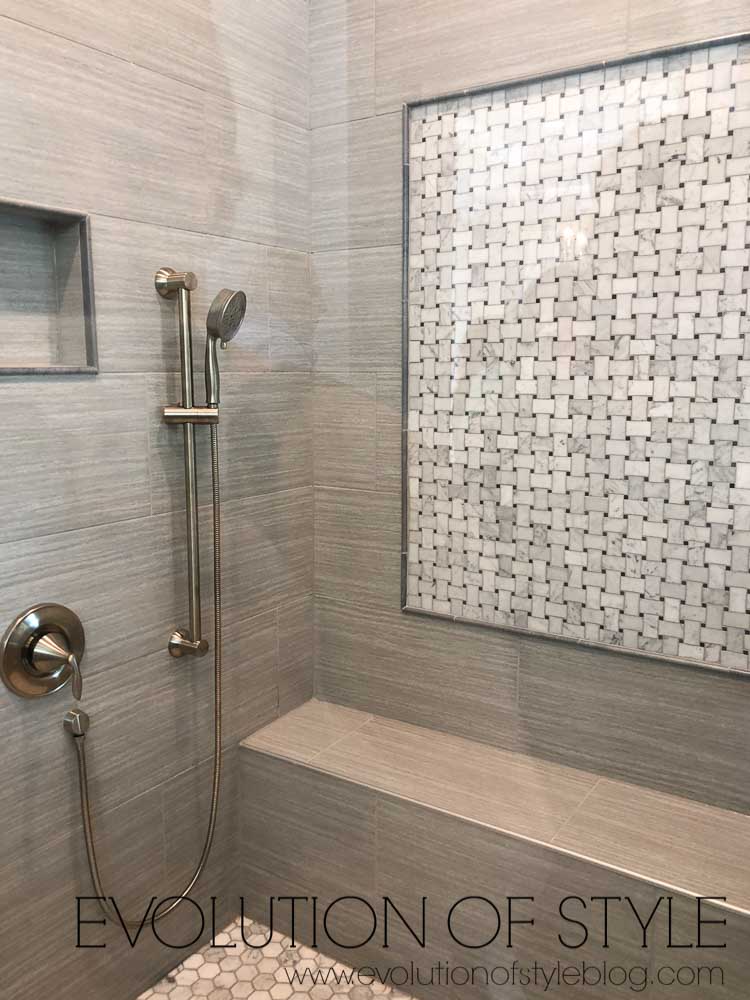
If we head back out to the main part of the house, the great room is connected to the kitchen (and this house was packed, so my apologies for all of the people in the photo). Beautiful cabinetry that goes all the way to the ceiling, and I think that little rectangular brick in the center of the island is to keep kitchen sink hidden behind it. I’m not sure how I feel about that.
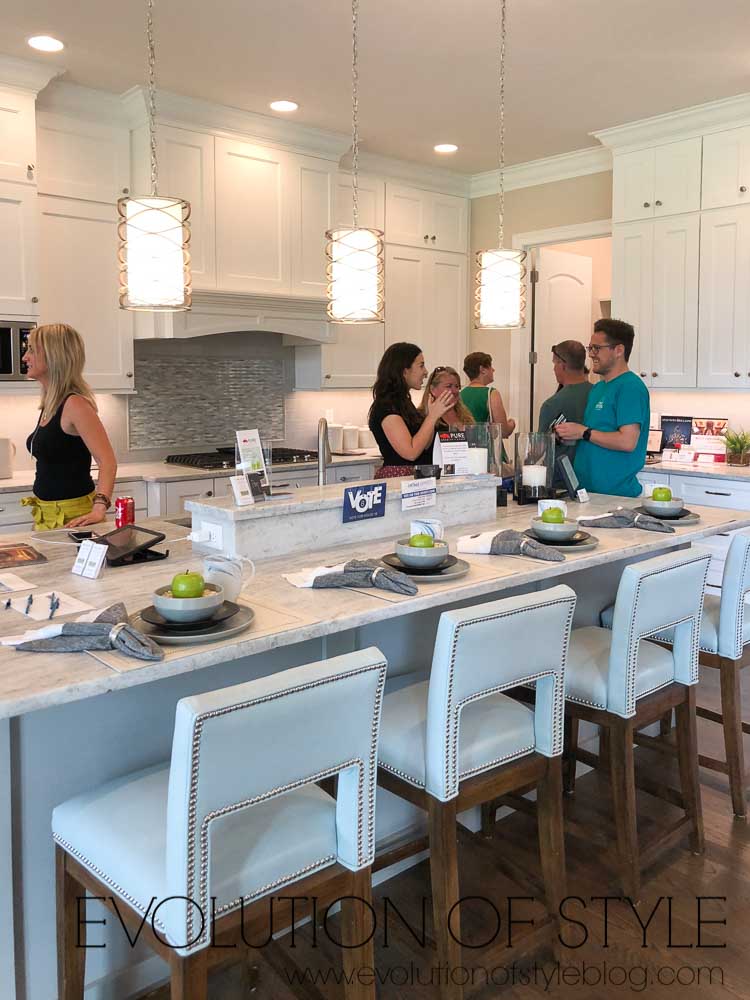
But I like the gray kitchen island and the countertops.
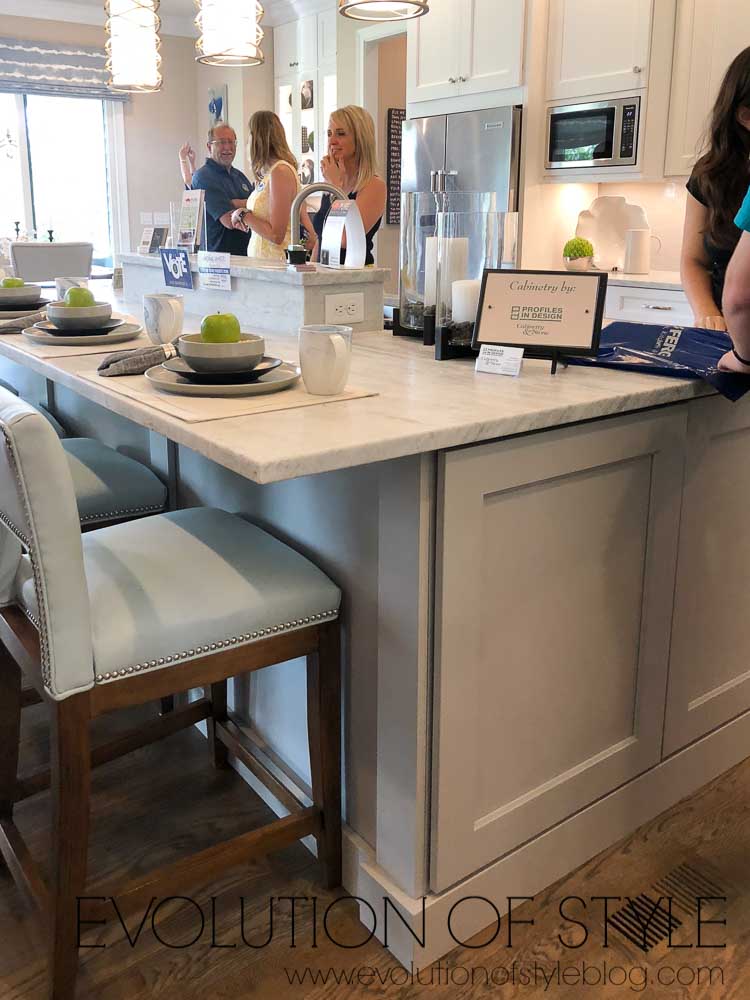
A great view to the great room from the kitchen.
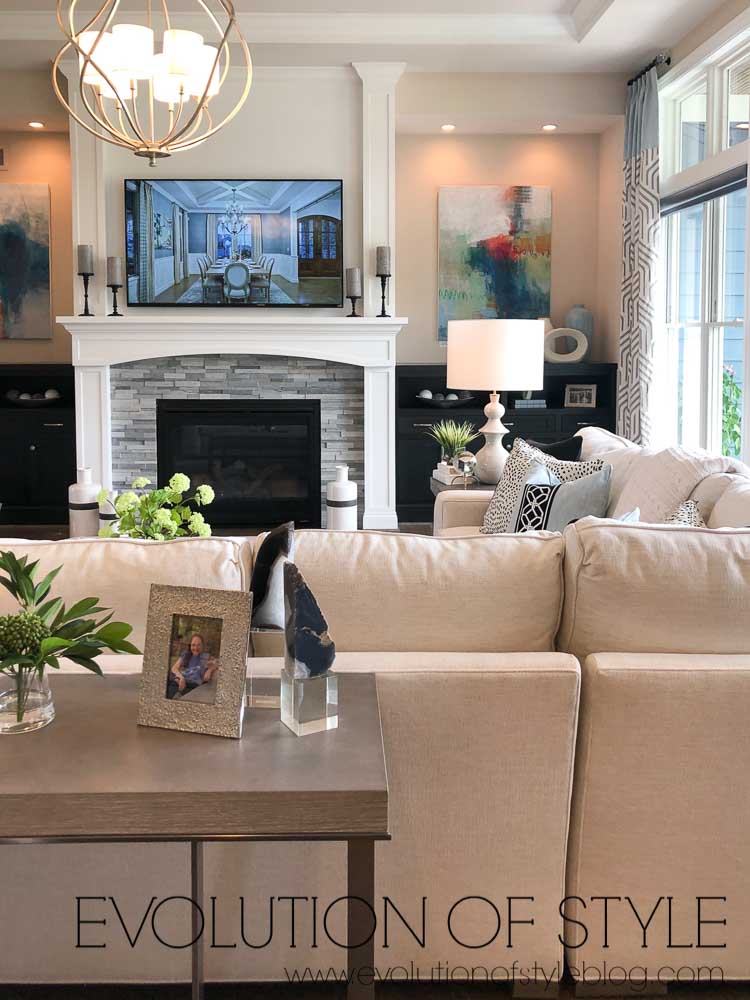
There is a dining room adjacent to the kitchen (as is the case of most of the houses in this year’s Homearama).
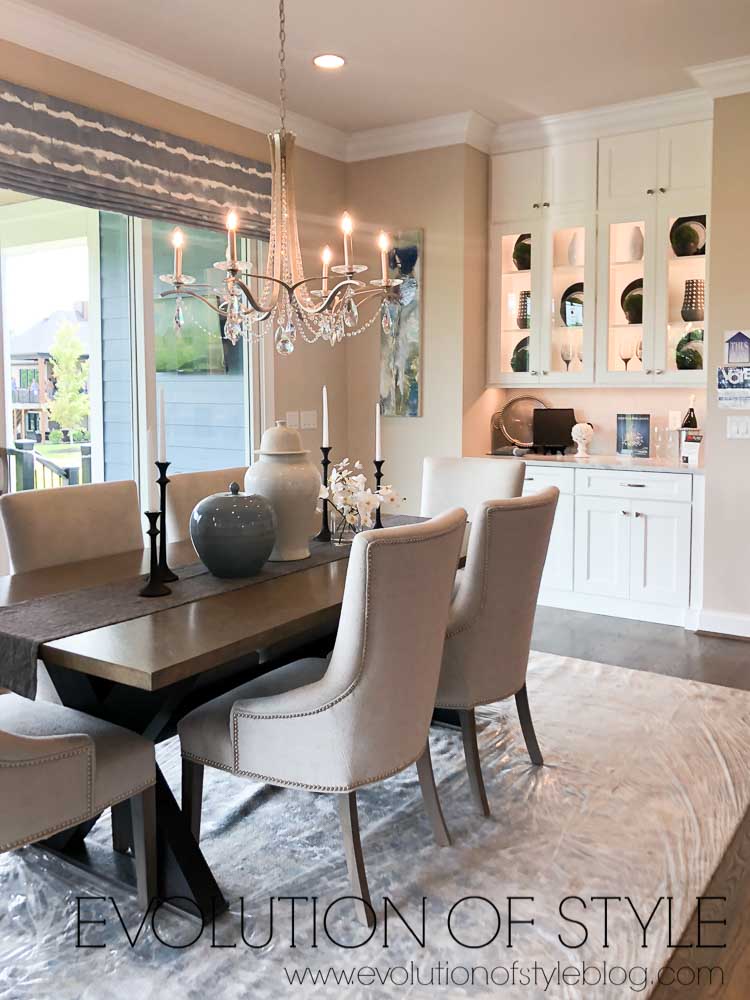
There are a couple of outdoor areas off the dining room – I’d love to see this one at night. I’m sure it makes for a great place to gather and entertain, and probably looks neat from the inside as well.
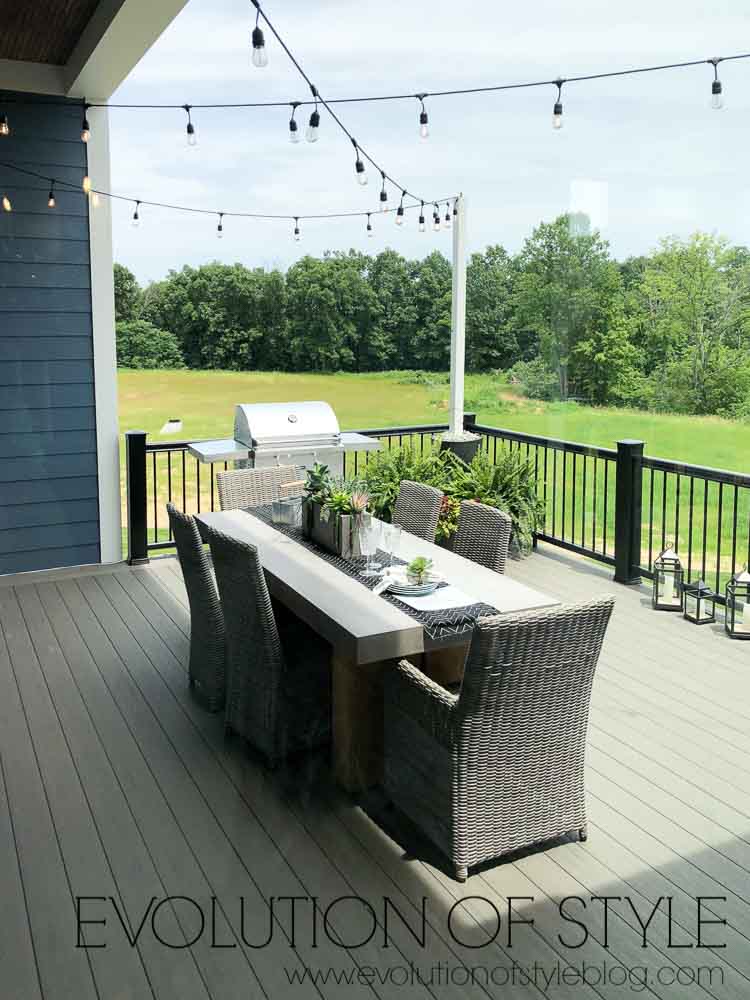
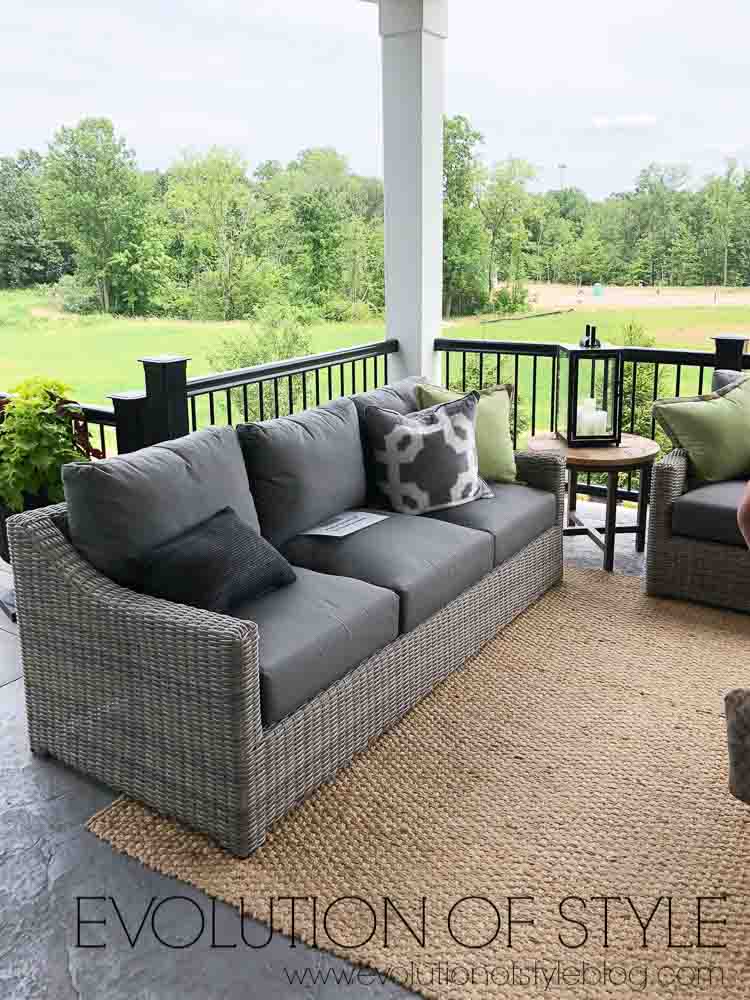
Inside, this next room is definitely custom for the homeowner, who apparently is a cake decorator. I don’t know how it would function for someone else, having a sink in their bedroom. But I guess if you’re a crafter, it could work, right?
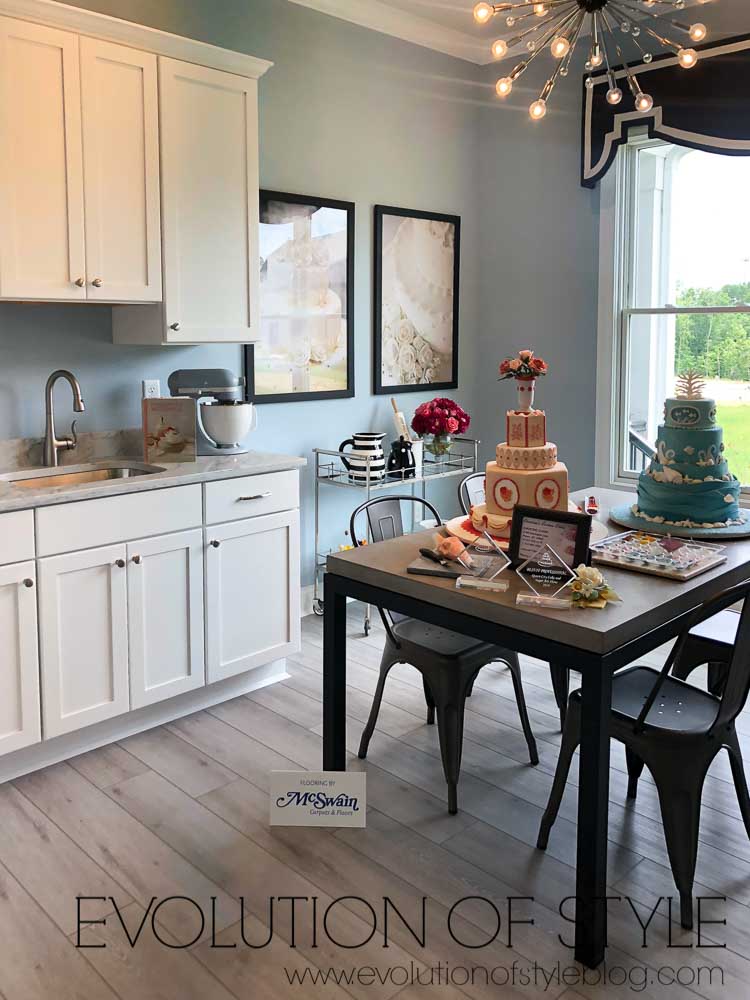
There is another cozy bedroom back here too.
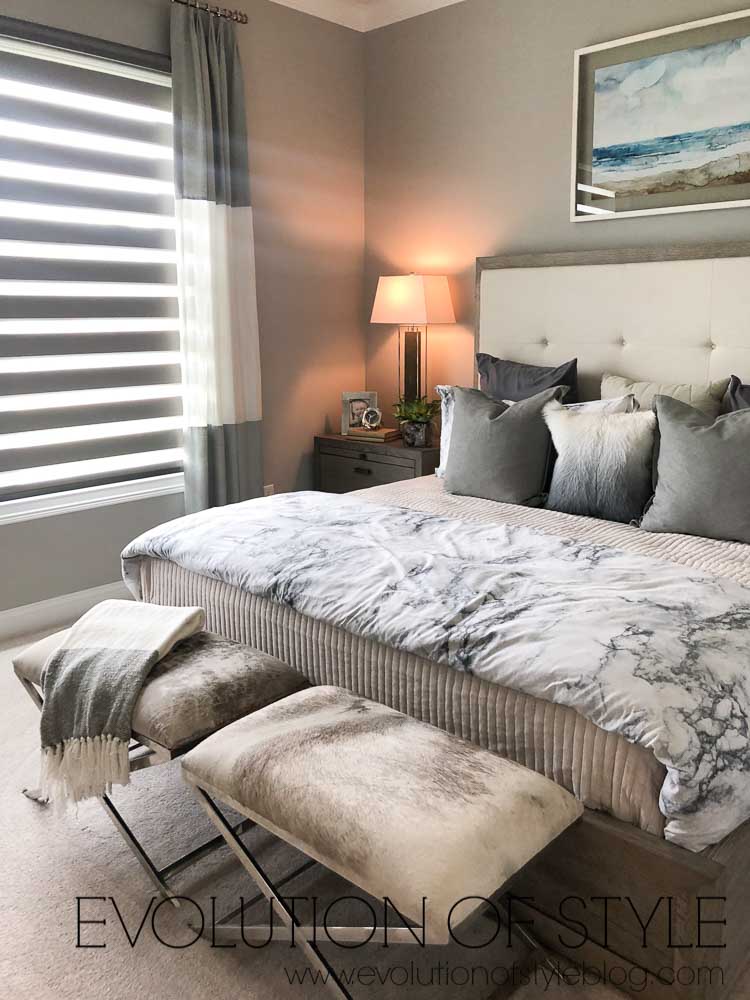
There is also a pocket office tucked away back here (but if I didn’t have a cake decorating business, I’d probably want the studio as my office). But I would take this too and probably end up dumping all my paperwork all over it to hide it from guests.
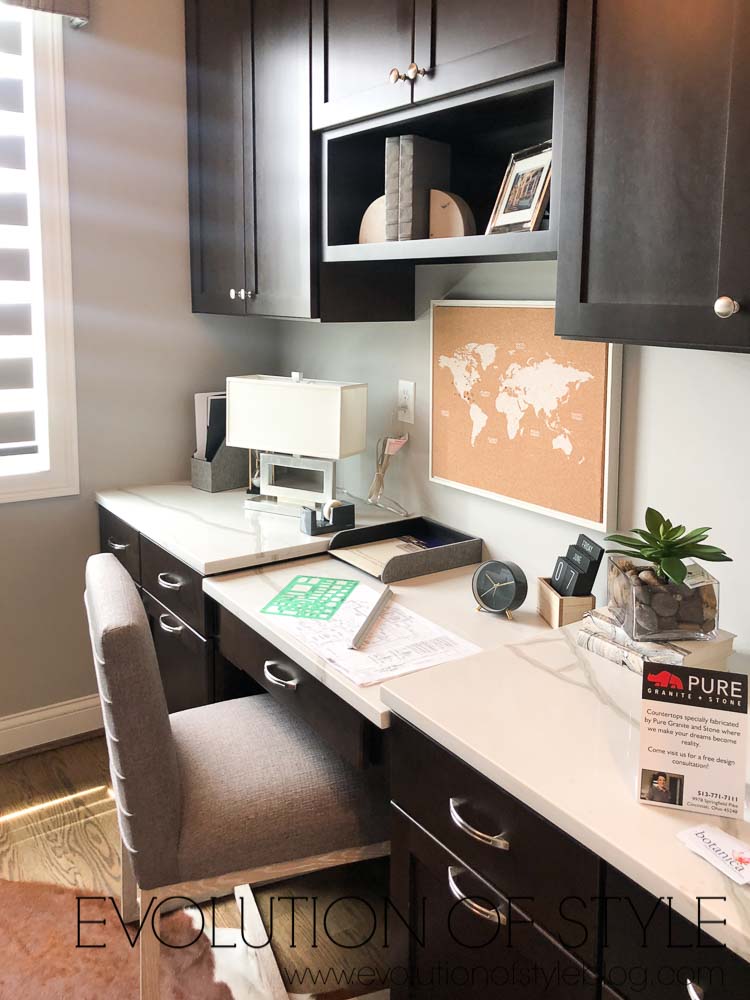
There’s also a laundry room back here.
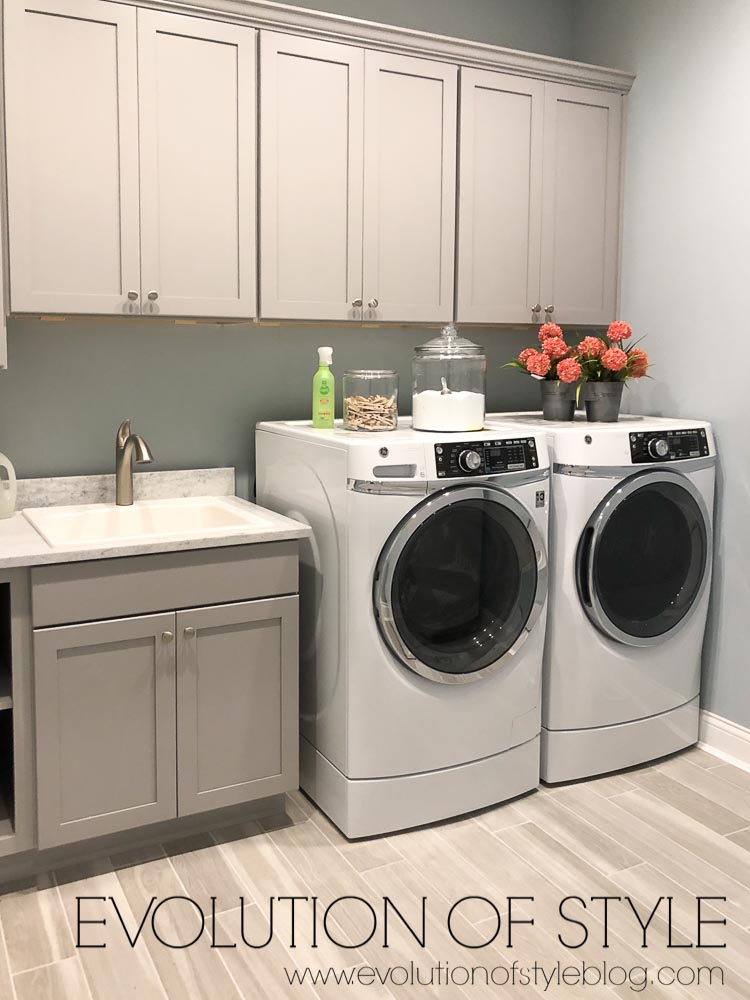
If we head downstairs, there is a basement bar area (with a cool chalkboard wall that you get a glimpse of here). Although I don’t know why they did a table vs. an actual bar.
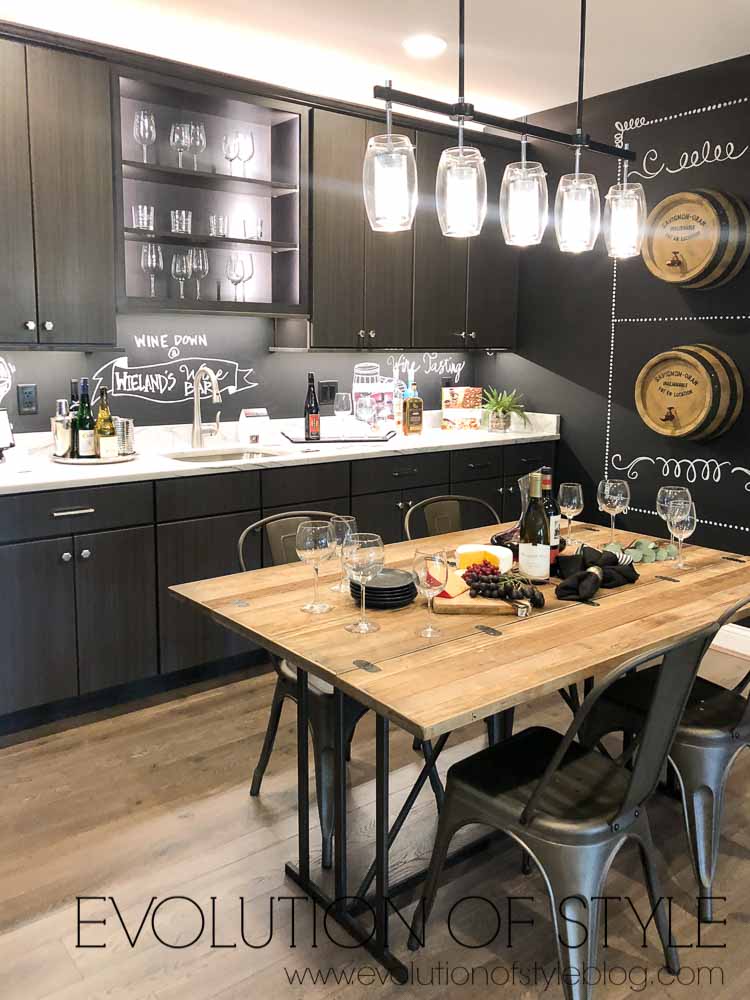
Another cool graphic wall in the basement. And this one could be done with just plain tape (and some math… and some patience…)
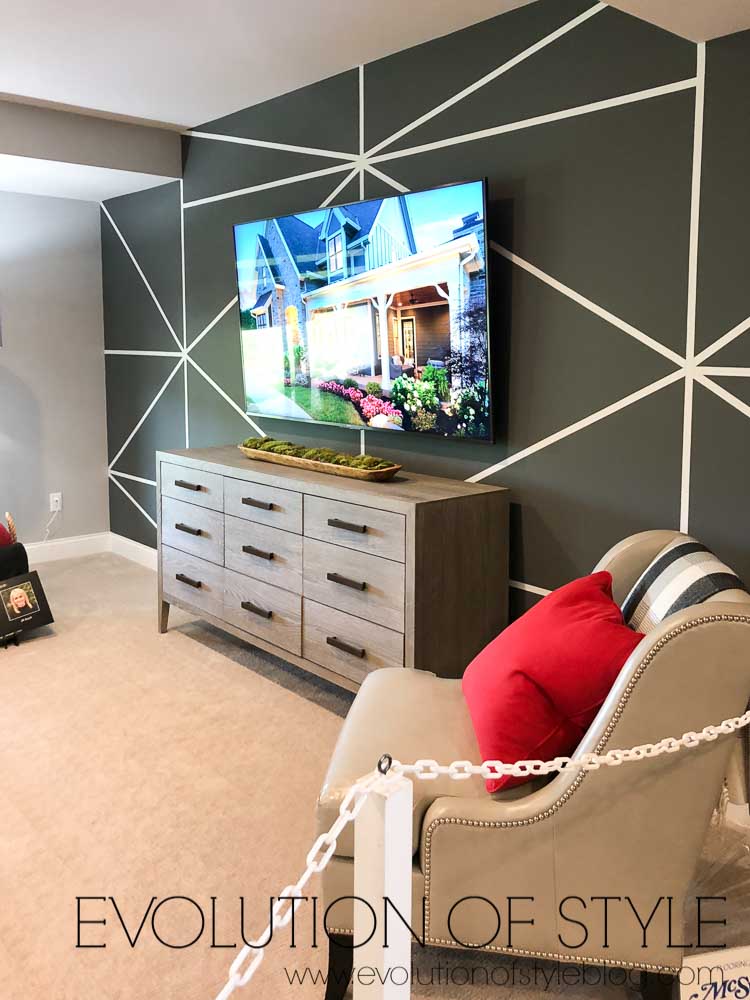
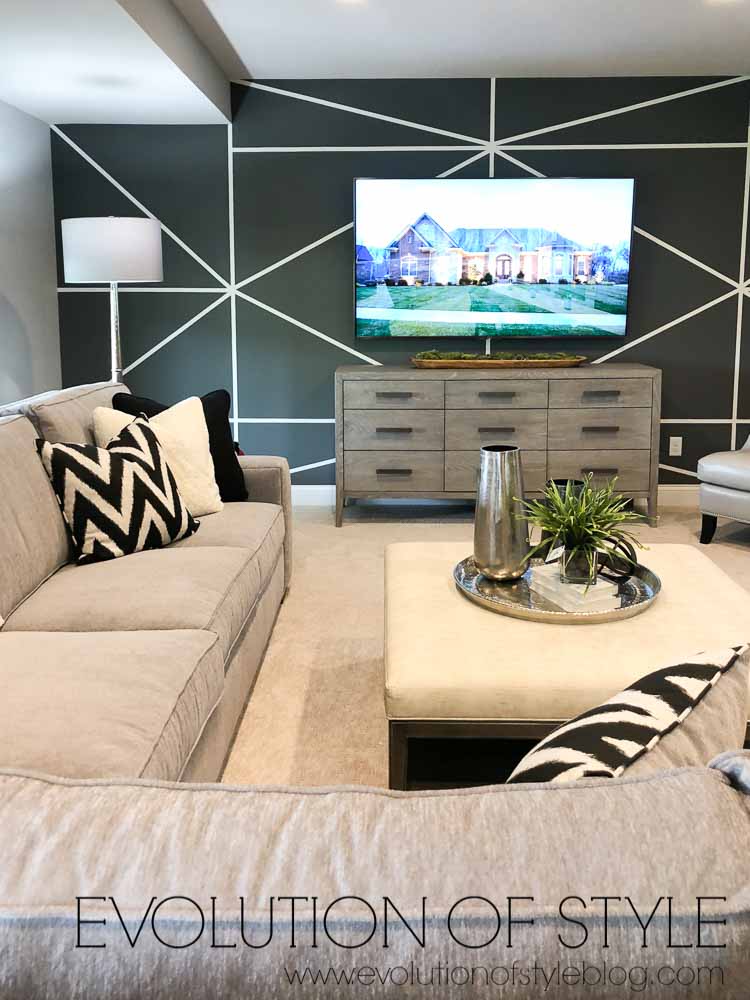
There are two additional bedrooms down here and a bathroom as well.
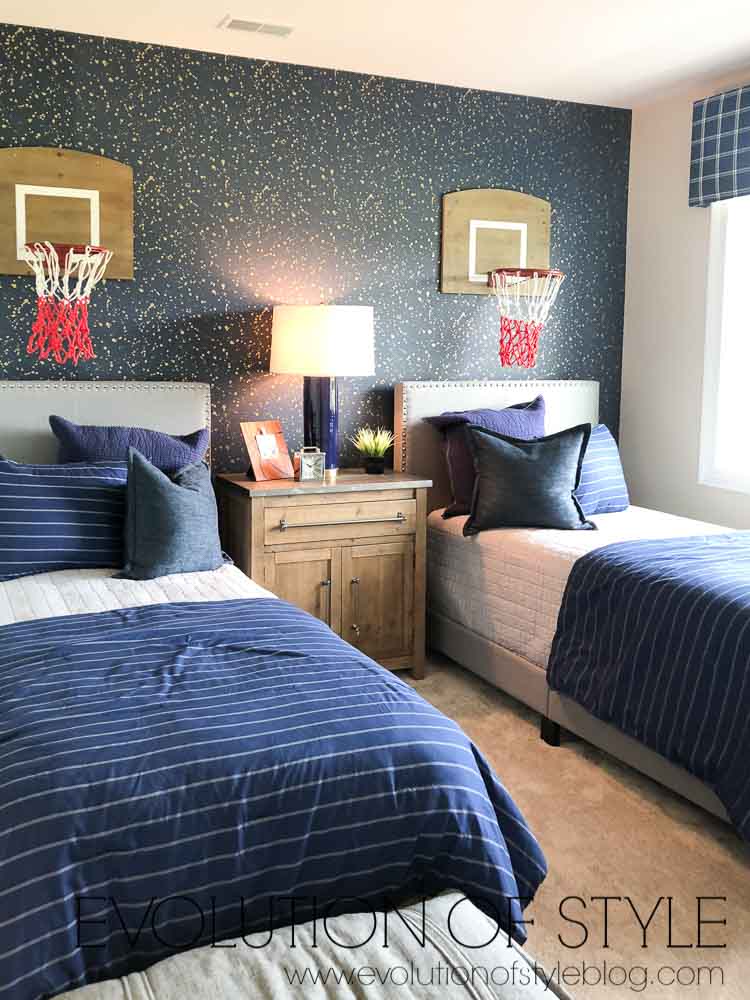
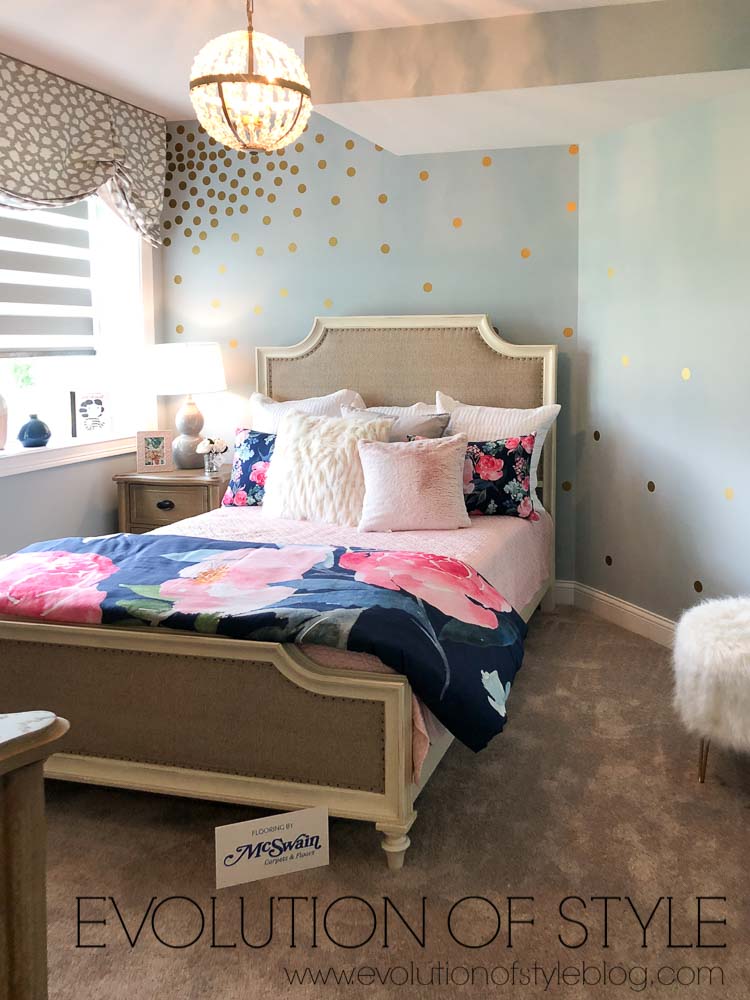
Love the tile work in this bathroom.
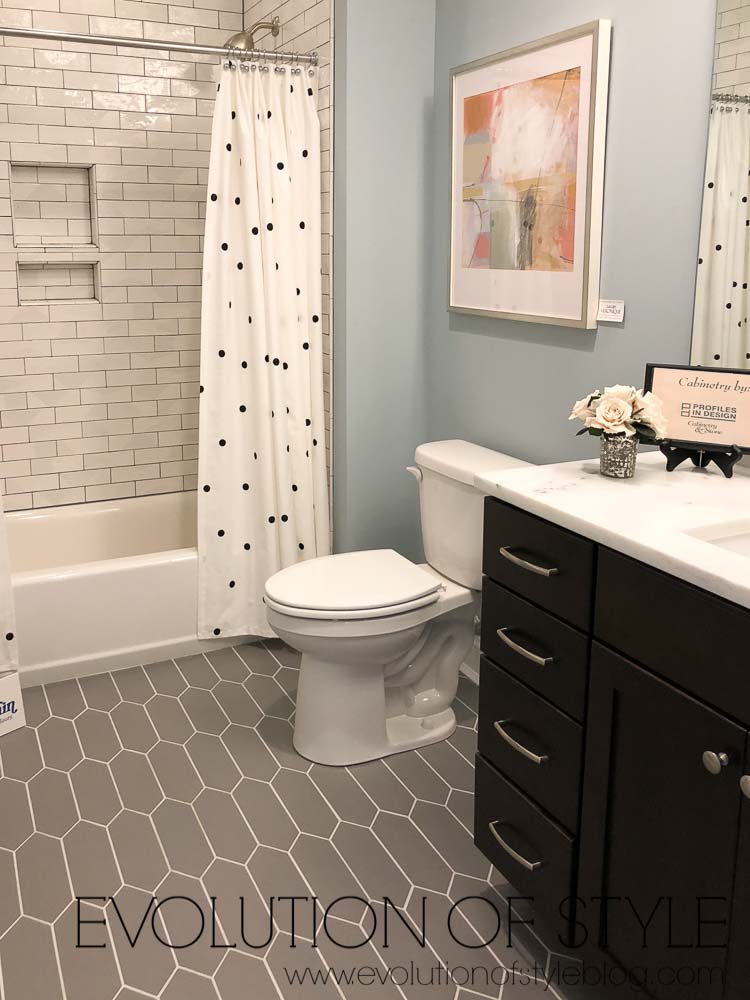
There’s also a gaming area and a hot tub tucked around the corner.
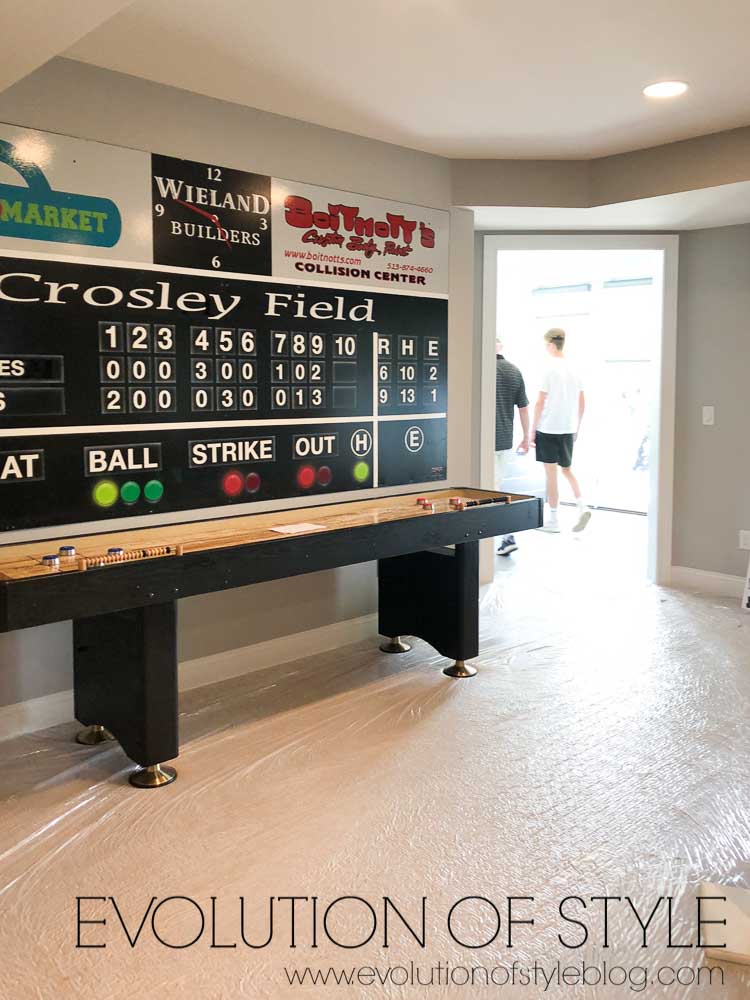
What did you think of this home? Overall, I think it’s well designed for the way people live these days, and it’s not overwhelmingly huge either. Plenty of space for everyone to spread out, but also come together.
In case you missed them – here are the Homearama 2019 tours to date:
Homearama 2019 – Day One
Homearama 2019 – Day Two
Homearama 2019 – Day Three
Homearama 2019- Day Four
Homearama 2019 – Day Five
Homearama 2019 – Day Six
Tours from previous years are available here:
2018 Homearama
2017 Homearama
2016 Homearama
Jenny


7 Comments
calypsointhecountry
August 7, 2019 at 11:32 amDefinitely a livable home. I love the basket weave tile and my kids would love that shuffleboard table!
Shelley
Charlene Cunningham
August 7, 2019 at 5:15 pmDo you have any info on what that cool bathroom floor is?
Jenny
August 7, 2019 at 5:59 pmI don’t know the exact color (as in the name of the tile), but it was a really pretty gray, if that helps AT ALL.
Charlene Cunningham
August 9, 2019 at 12:25 amOk, thanks though!
Janet
August 11, 2019 at 1:53 pmThanks for the pictures. The basketball bedroom was cute, but I immediately saw the potential for one sibling to wake the other in an unpleasant way!
Jenny
August 13, 2019 at 8:55 pmAre you the mother of boys by chance? 😉
Rebekah
October 10, 2019 at 8:12 amI stumbled across your blog on Pintrest (we are in the process of re-doing a lot of our house) and thought your pictures looked eerily familiar…then I realized it’s b/c these are from Kensington. Small world! Love your blog.