So we’re wrapping up the tour with the last home today, and it’s definitely different from the rest of the homes I’ve shared so far. It looks like a French Chateau, a home that is very European in it’s style and flair. I think we can all appreciate how gorgeous this home is, both inside and out.
Ellianna – High Pointe Custom Homes
Price: $1.3M
Square footage: 5552 sq. ft.
Website: buildwithhighpointe.com
You can see what I mean about the impressive exterior. It definitely has the wow factor.
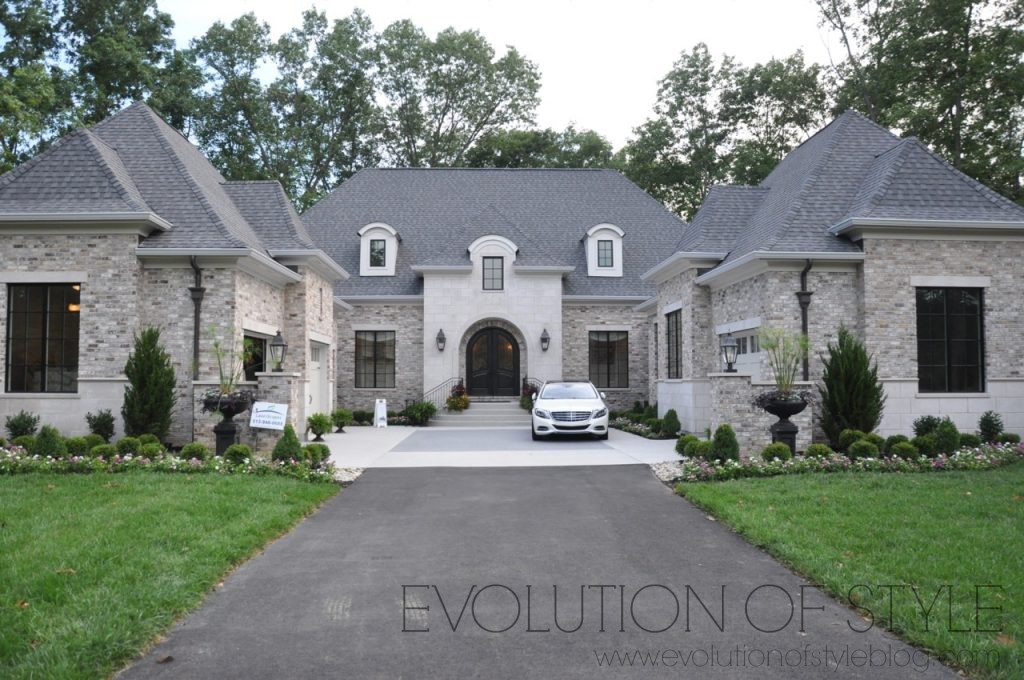
Great symmetry and stunning architectural details. The black mullioned windows caught my eye as well.
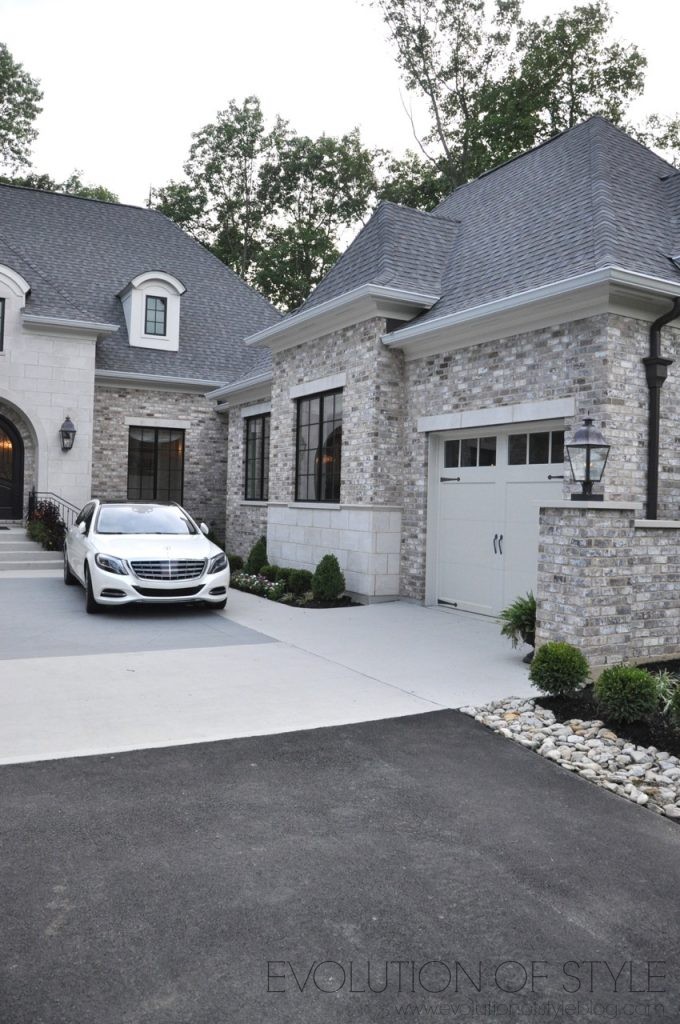
And how about these gas lamp outdoor fixtures?
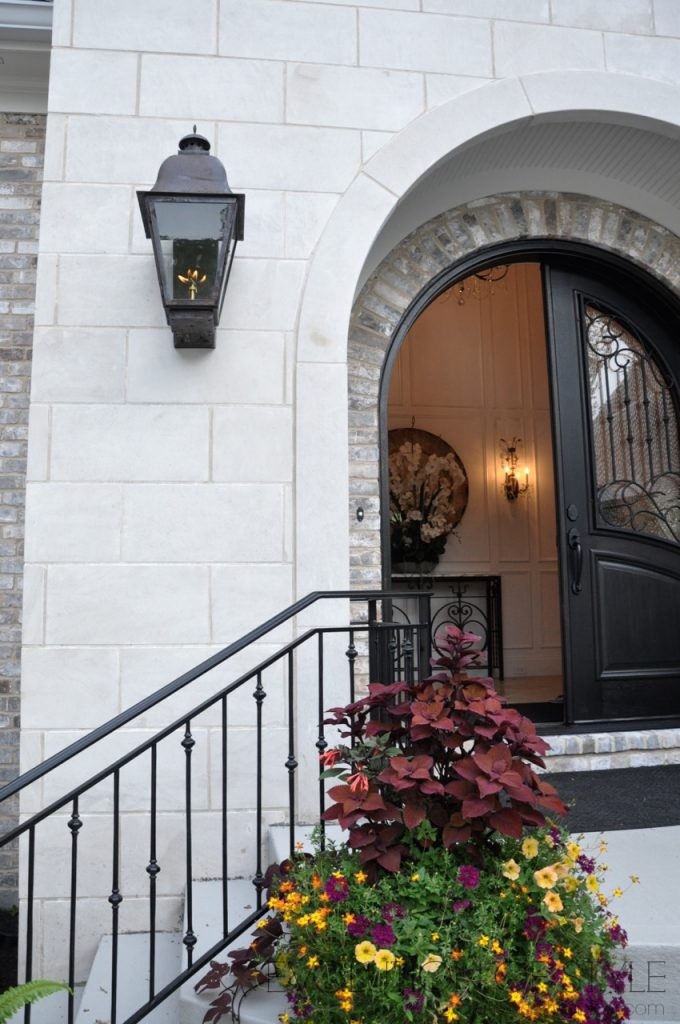
Once inside, the grand nature of this home continues Look at the ceiling detail and trim work.
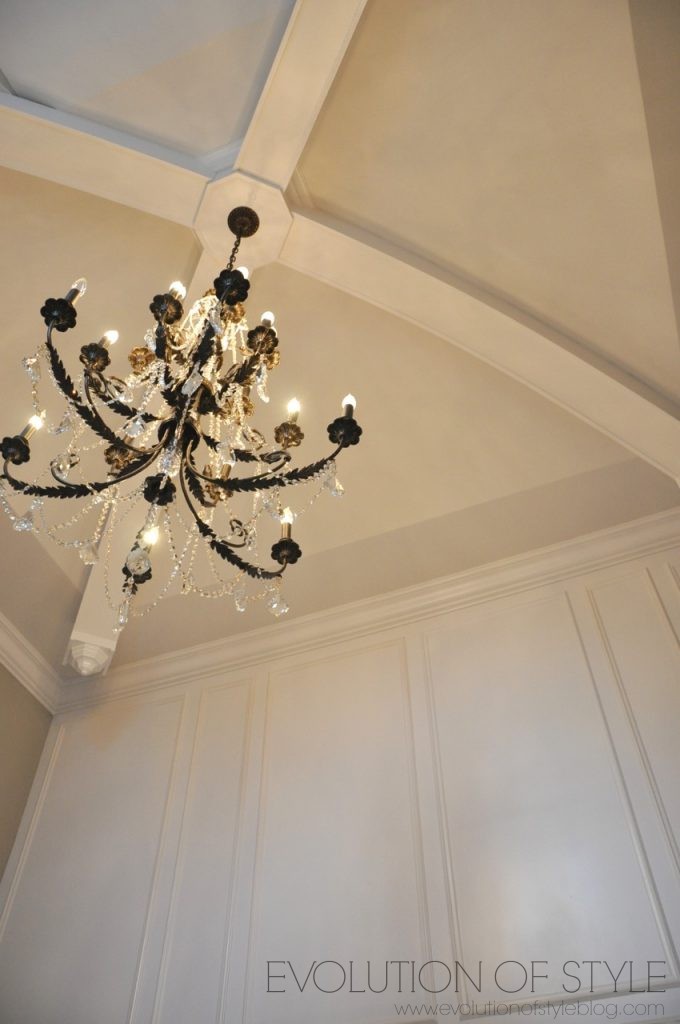
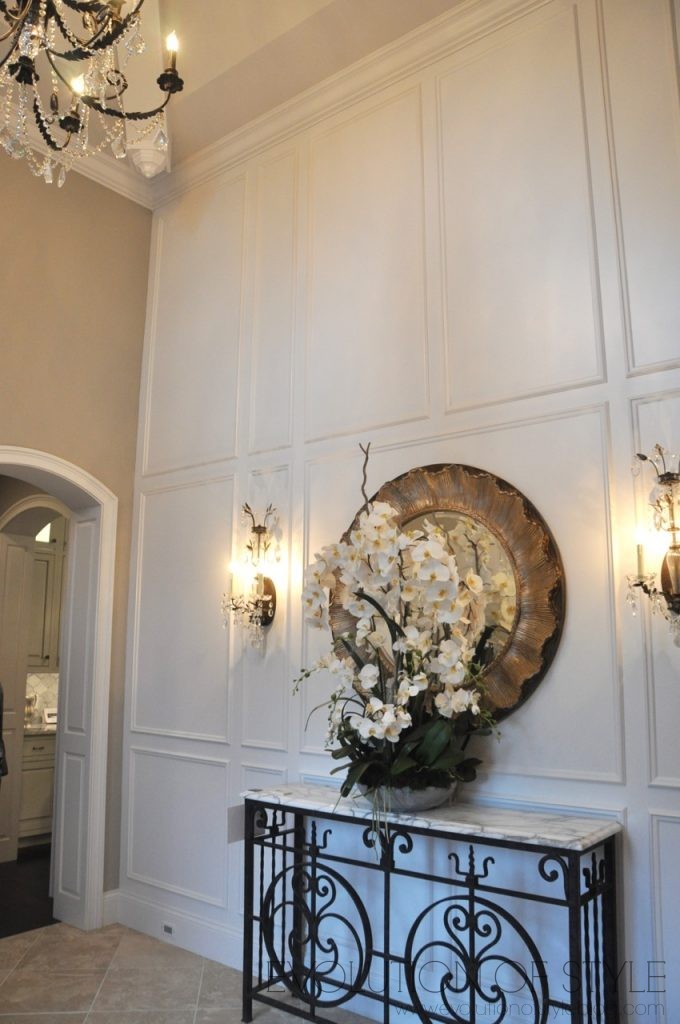
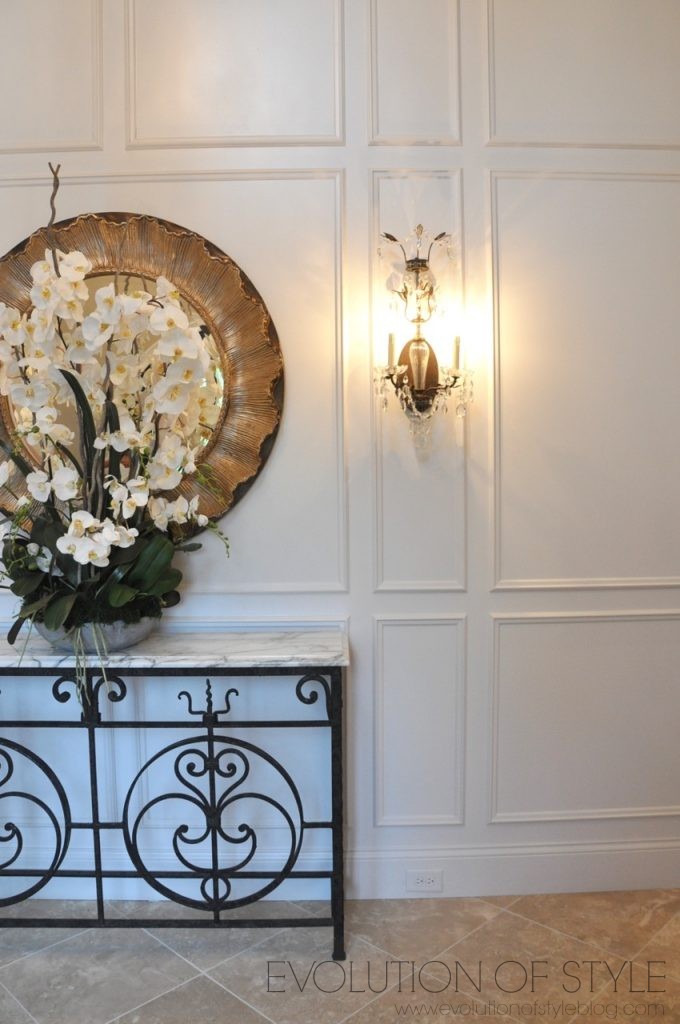
To the right is a hallway leading to the master “wing” of the home.
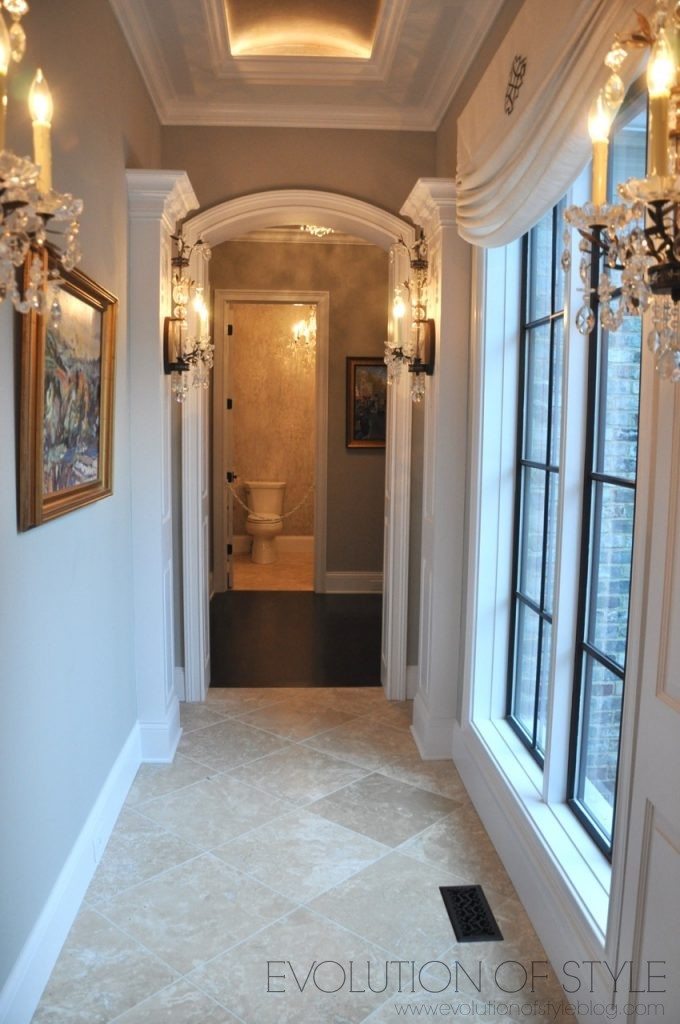
This stunning study had me at hello. Super elegant, and the trim work is off the hook. I love the rich dark color with the light furnishings, and it leads to the outdoor covered patio.
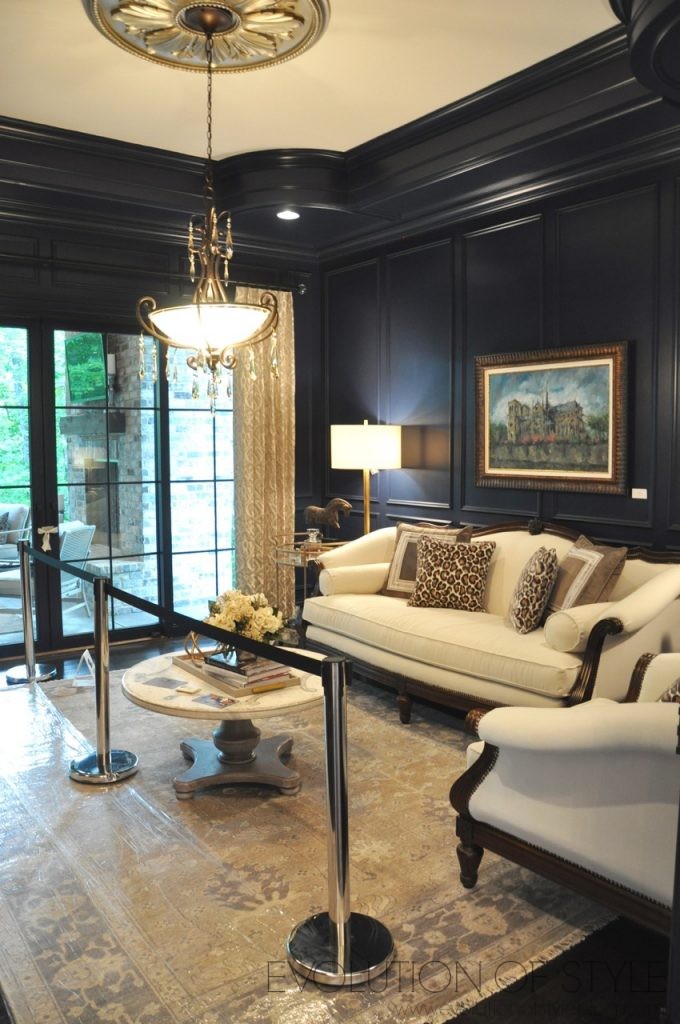
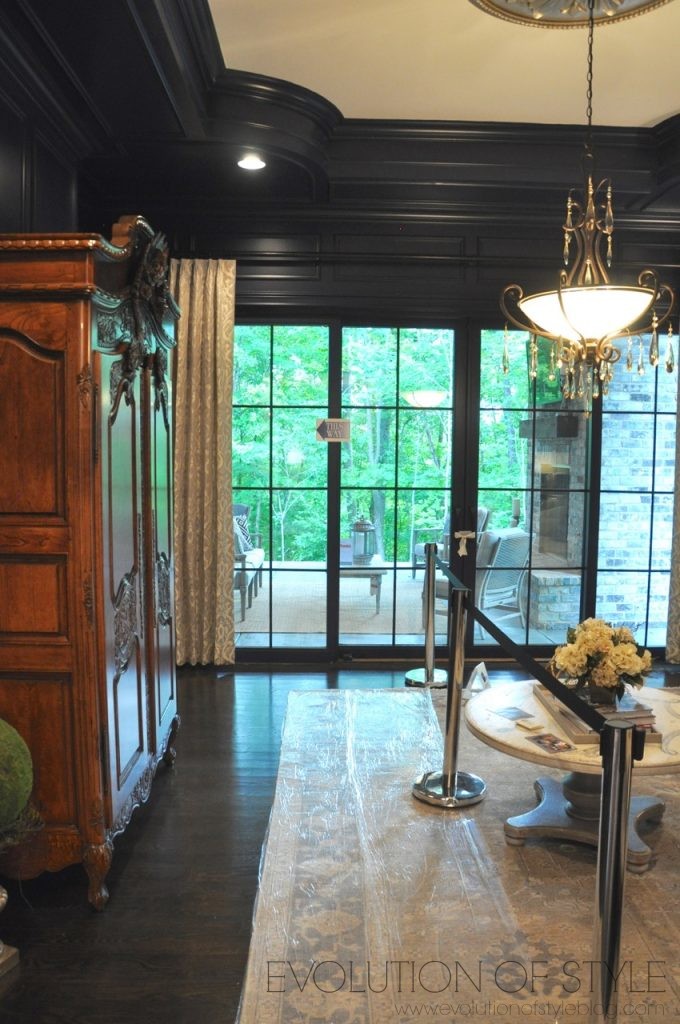
This powder room is at the end of the long hallway that is off the entry. Definitely different than the others we’ve seen. So glam.
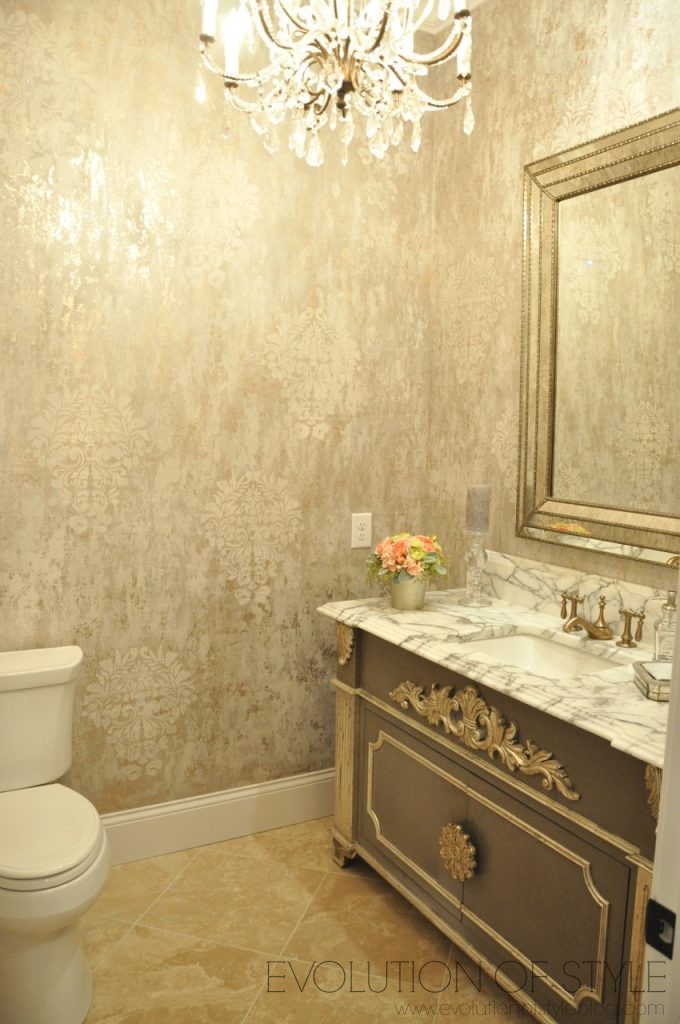
Then there’s the master suite. Really, this whole side of the house could be considered the master suite – it’s set up in such a way that you can have it function that way.
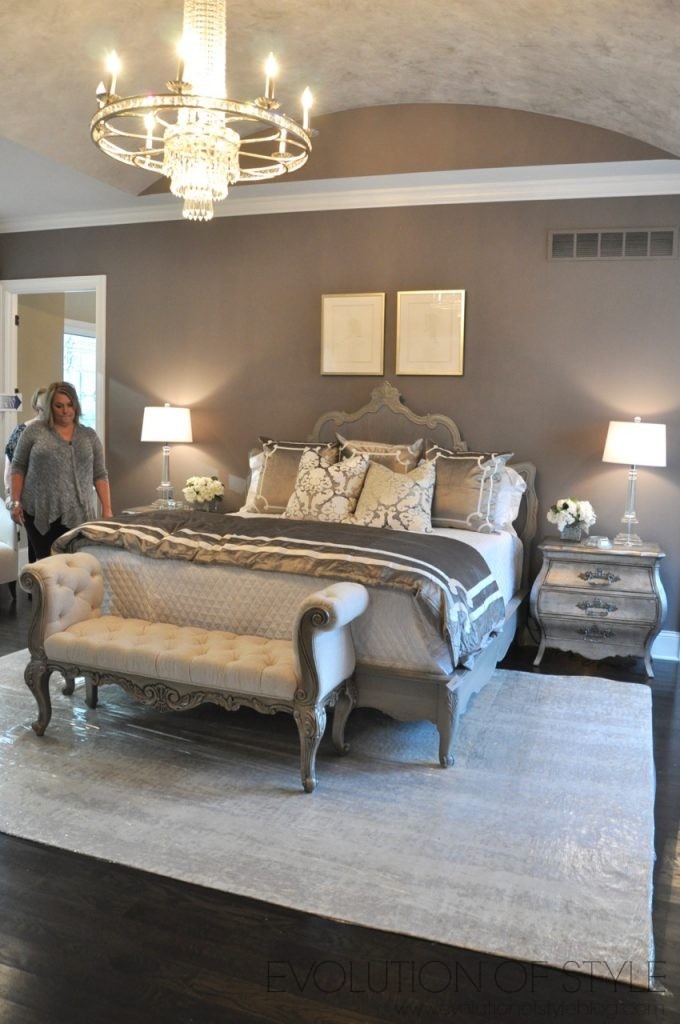
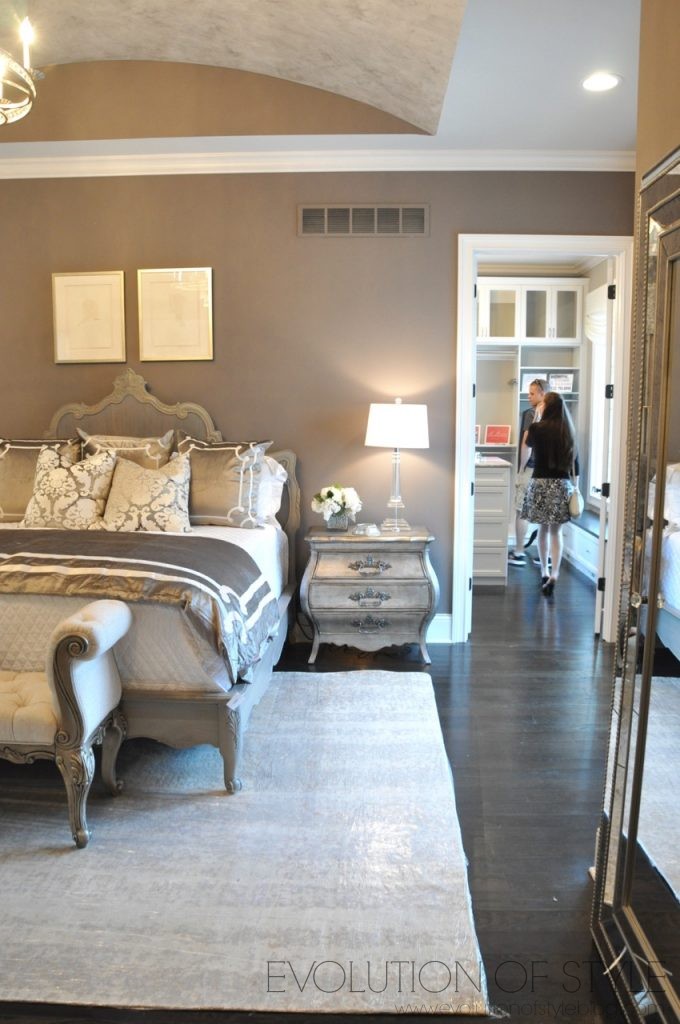
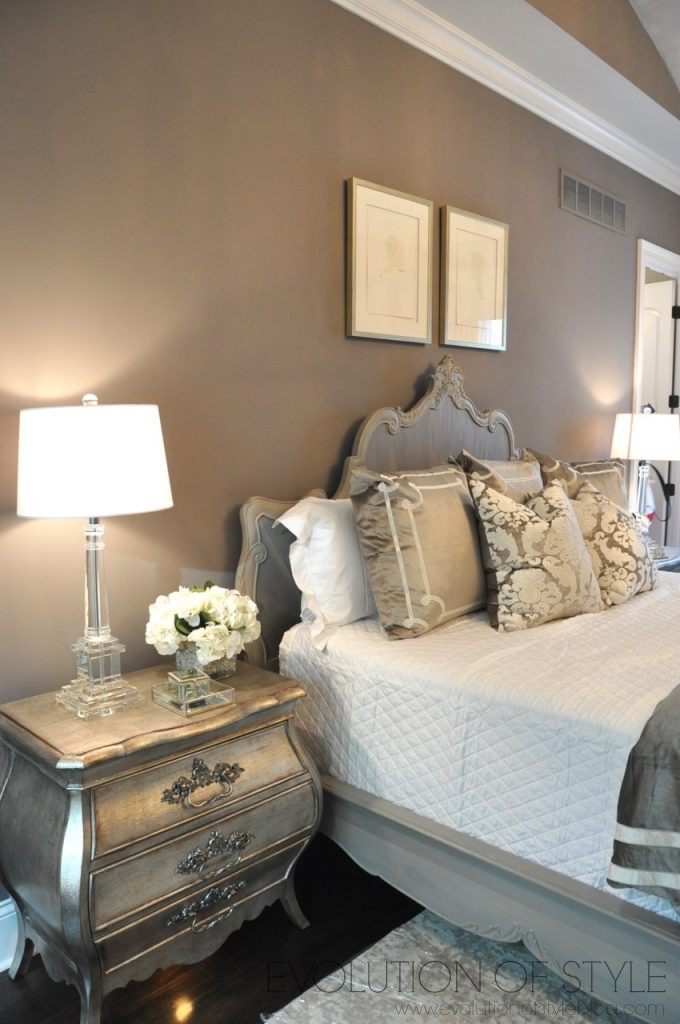
The master bathroom is large and room as well.
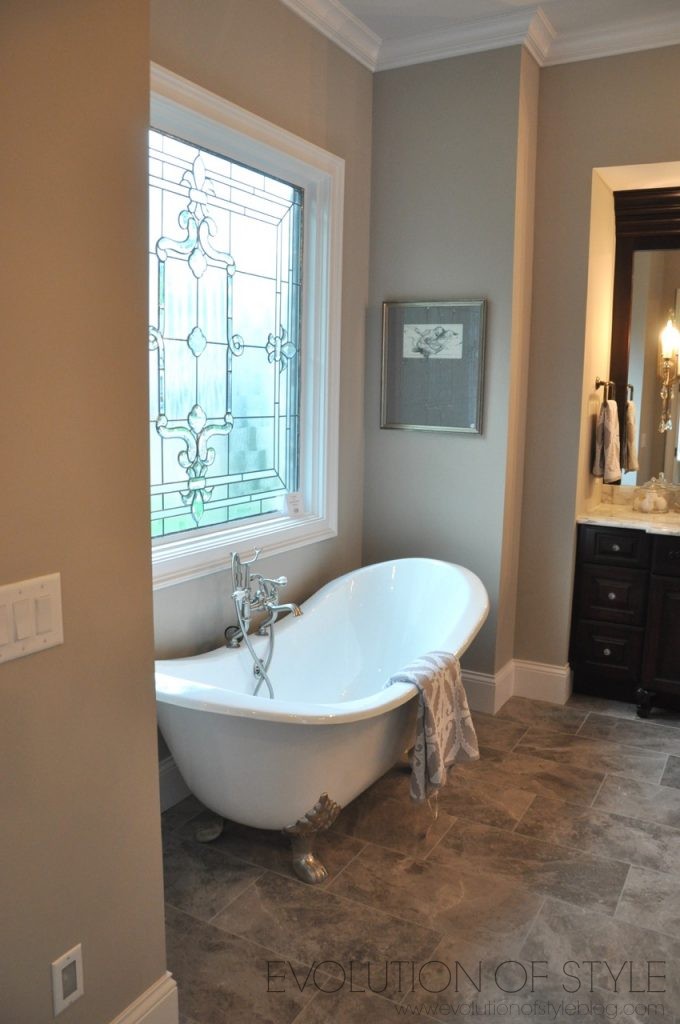
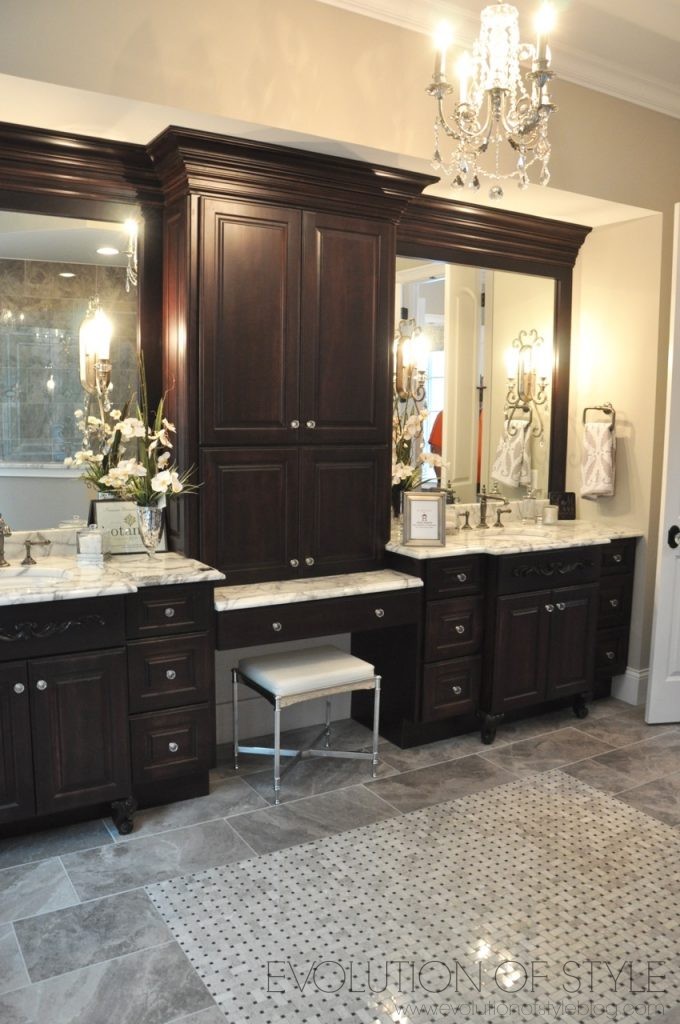
Huge master closet.
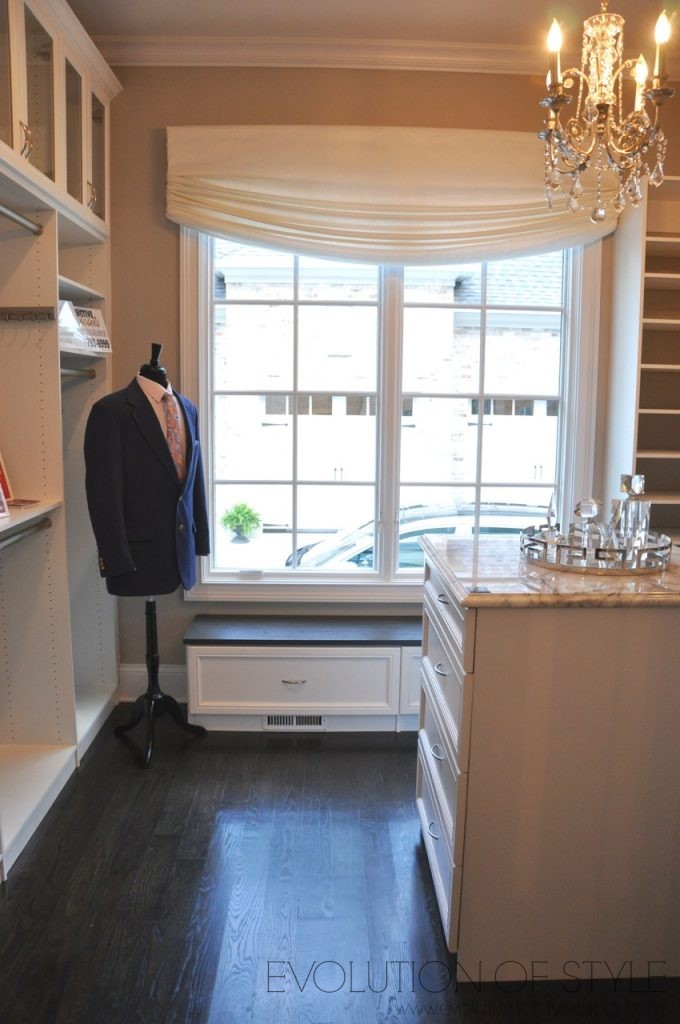
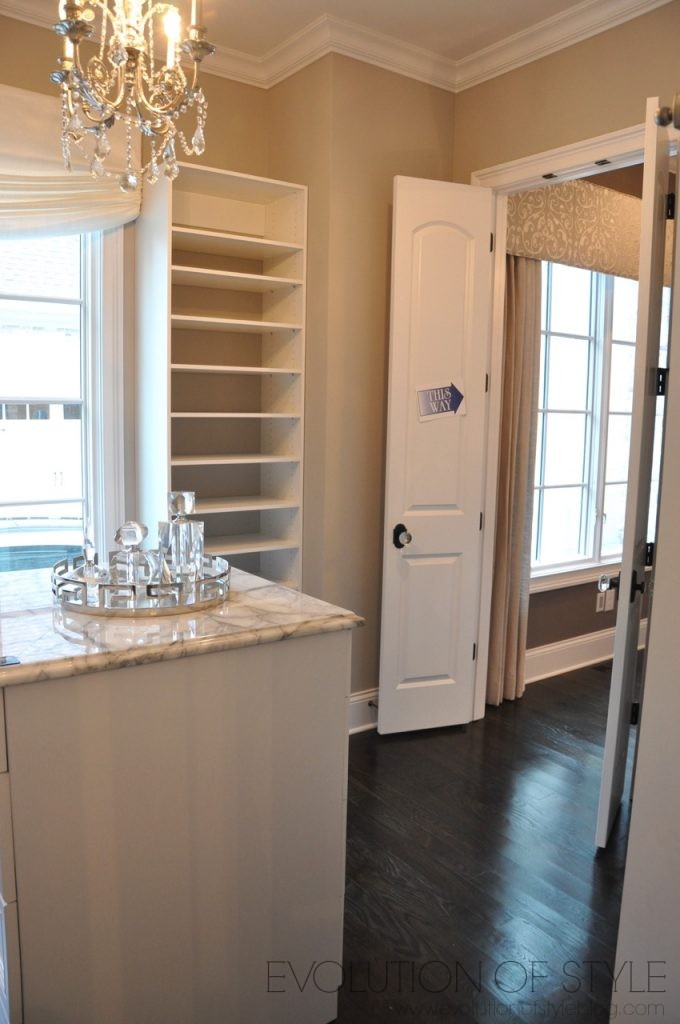
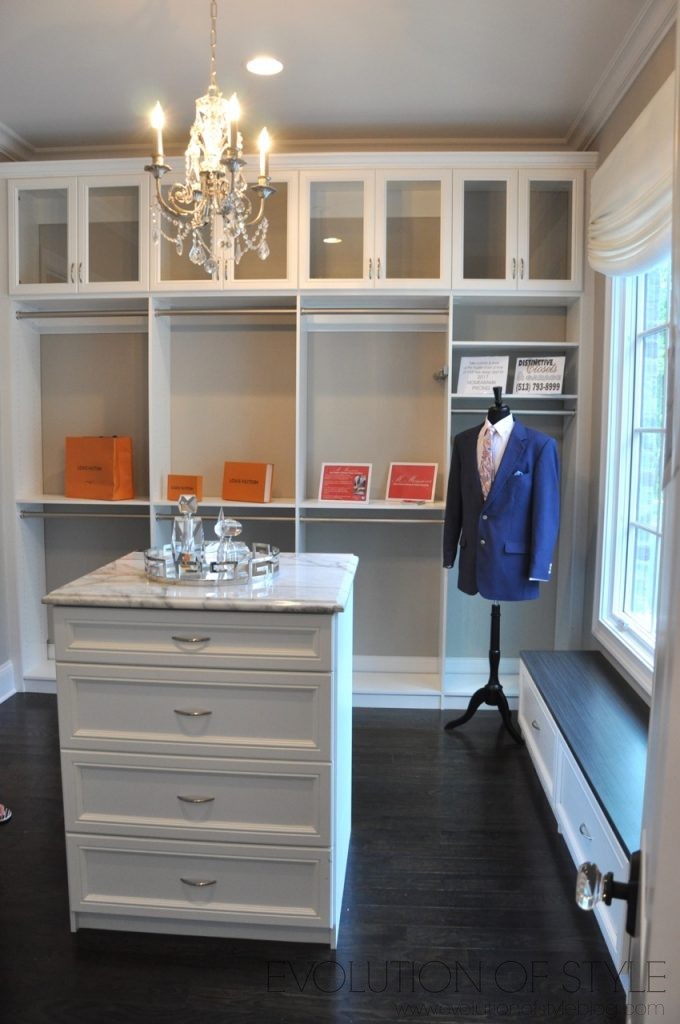
This photo gives you a view from the master into the study.
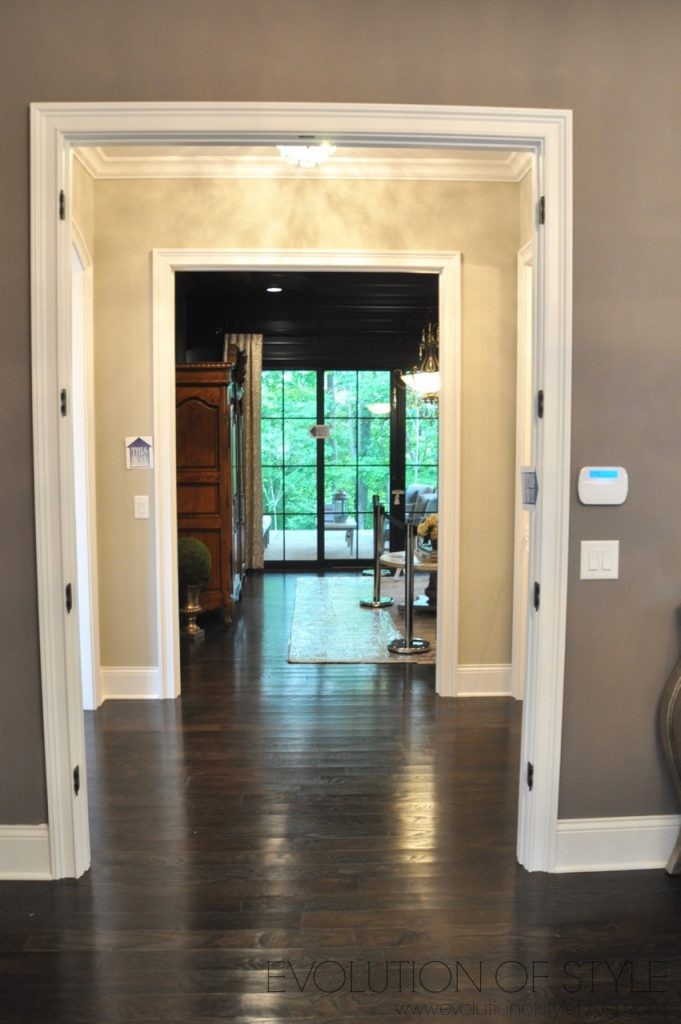
The covered patio is a beautiful sanctuary (but missing a railing, so we weren’t able to go outside and look at it).
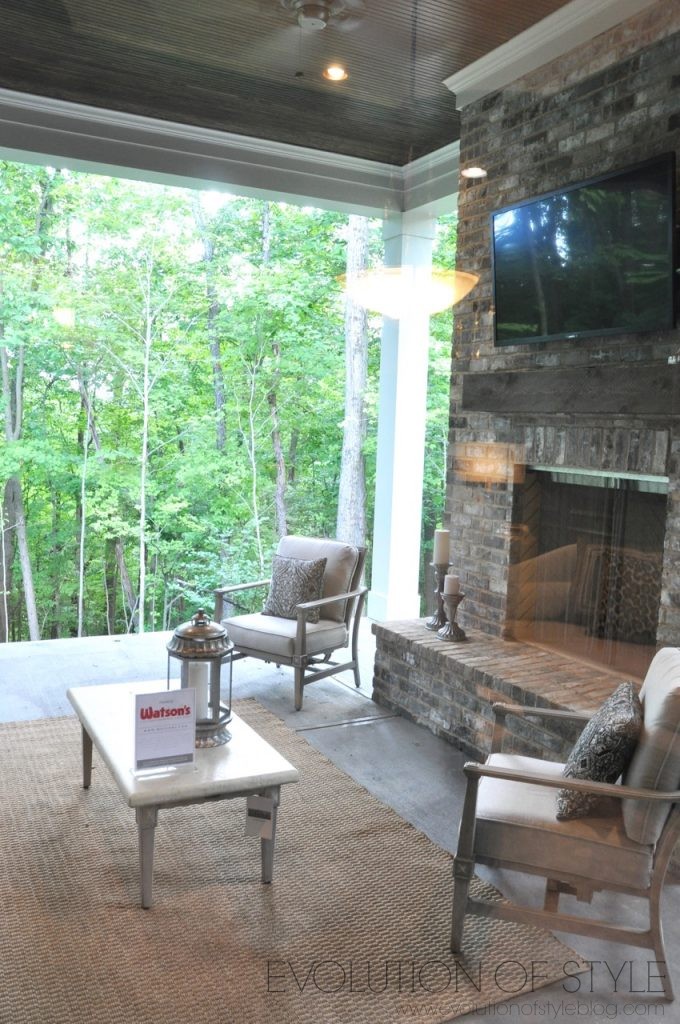
Then we made our way into the kitchen. Wow. Just, WOW.
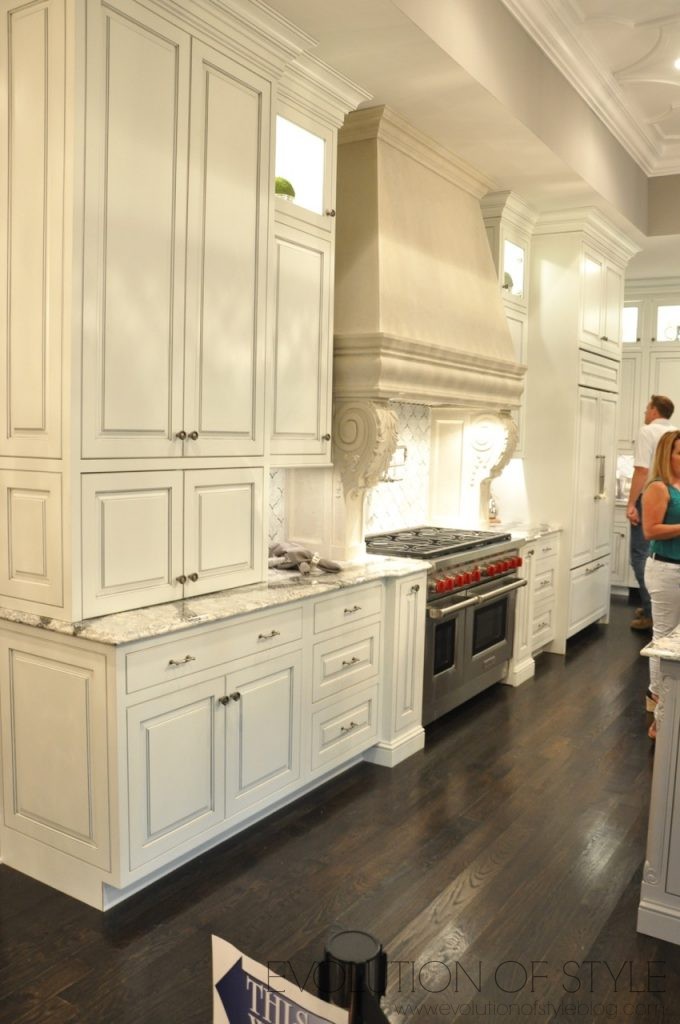
And that ceiling…
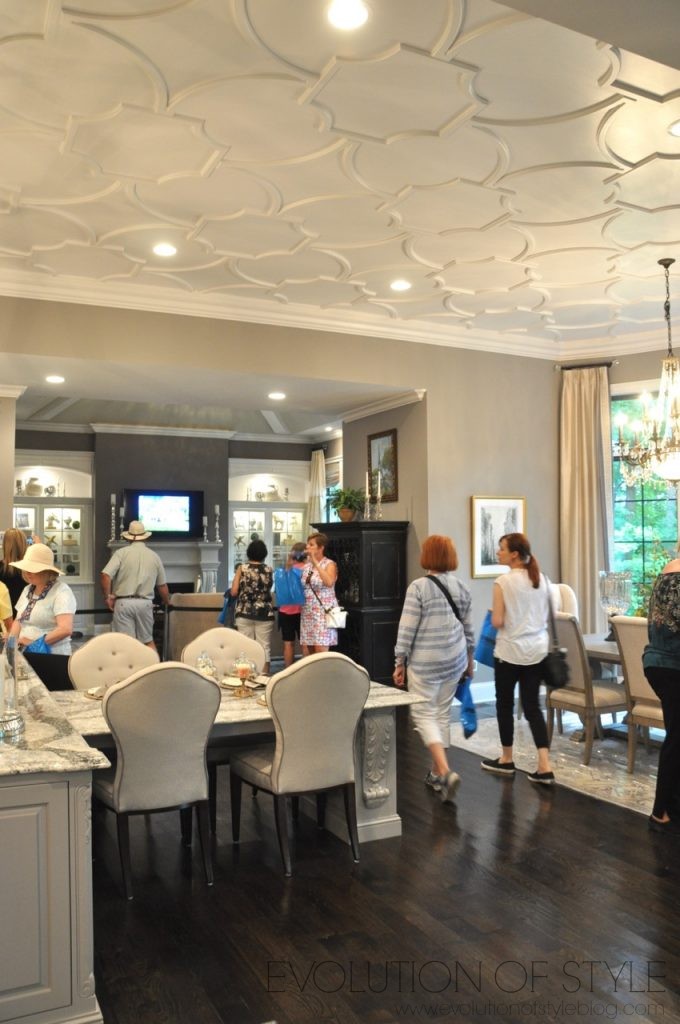
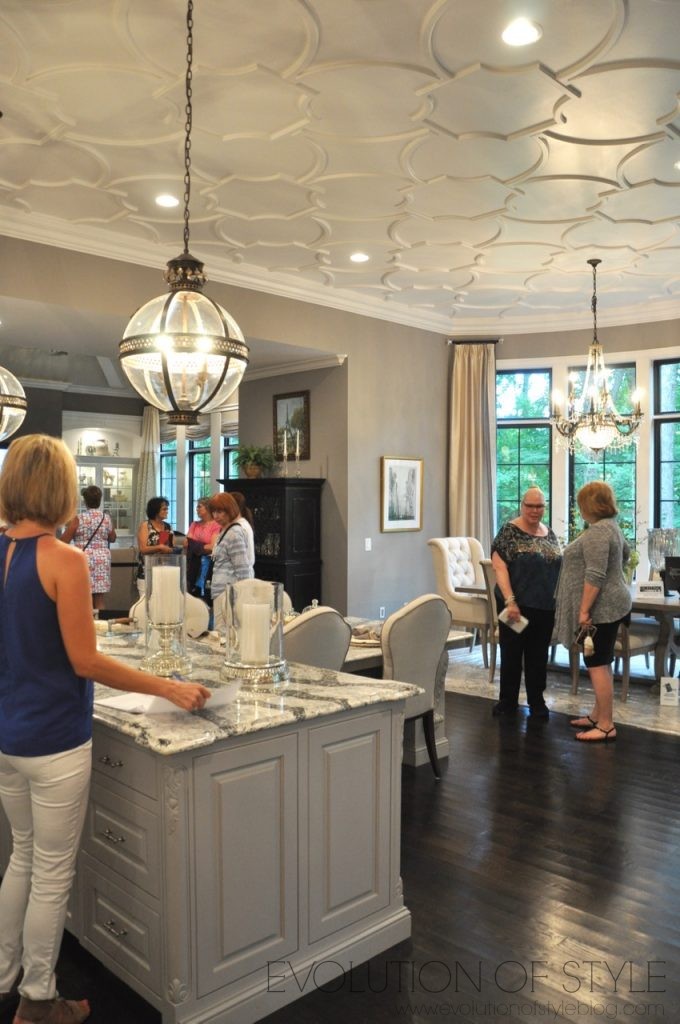
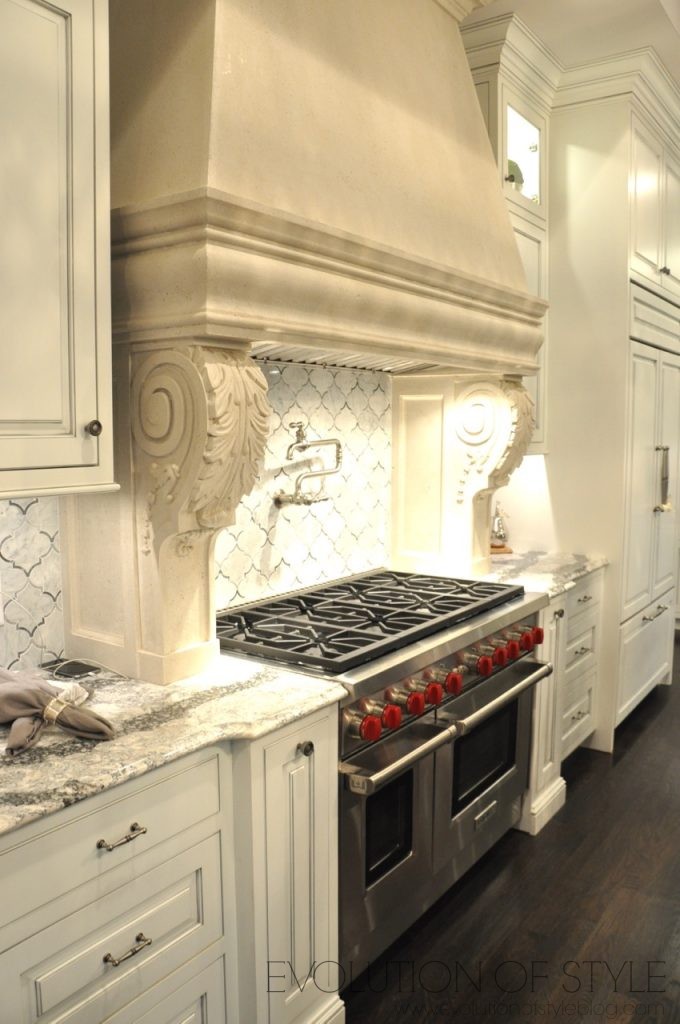
Pretty dining space.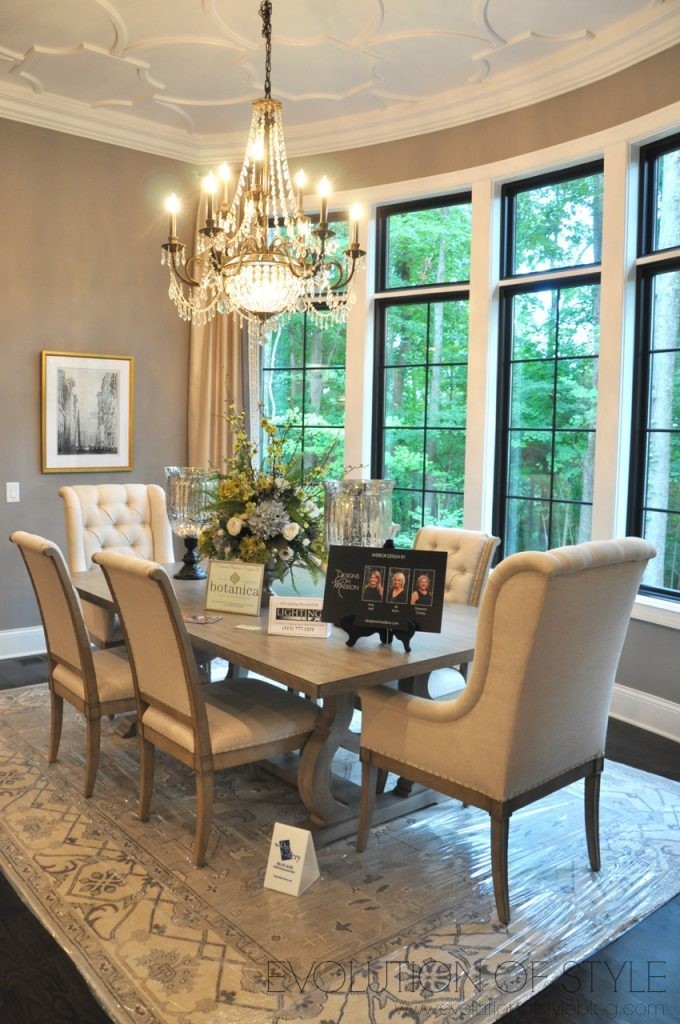
And would you just look at that curved bank of windows? With the black mullions? So classic.
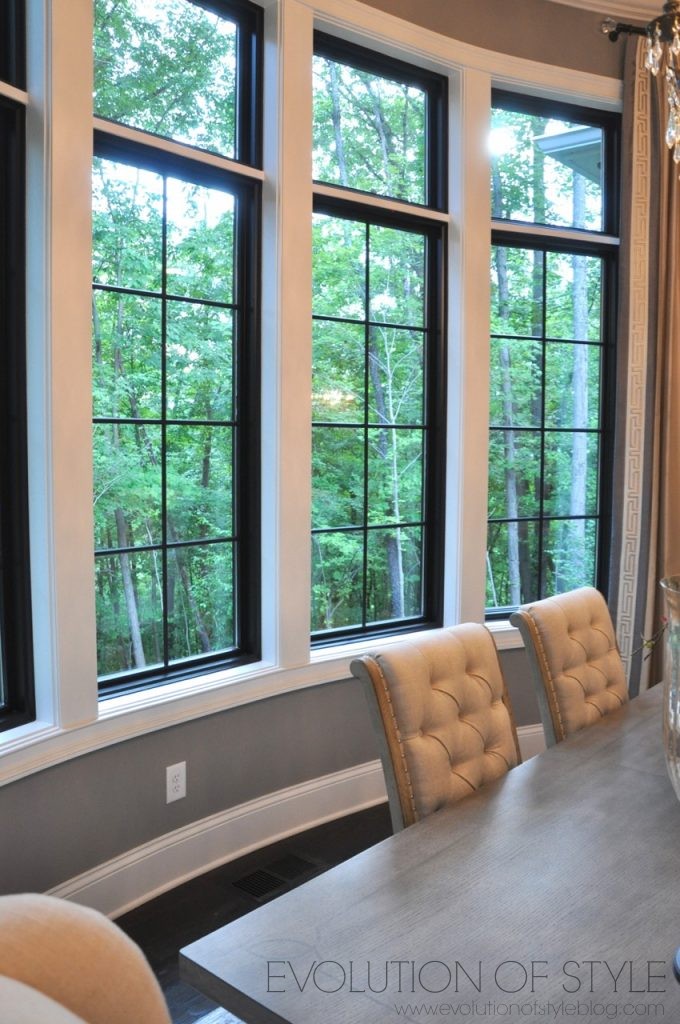
The only thing I’m not sure about is this “table” off of the island. It serves a function, but I’m just not sure about it. But without it, you would have had a lot of open and unused space.
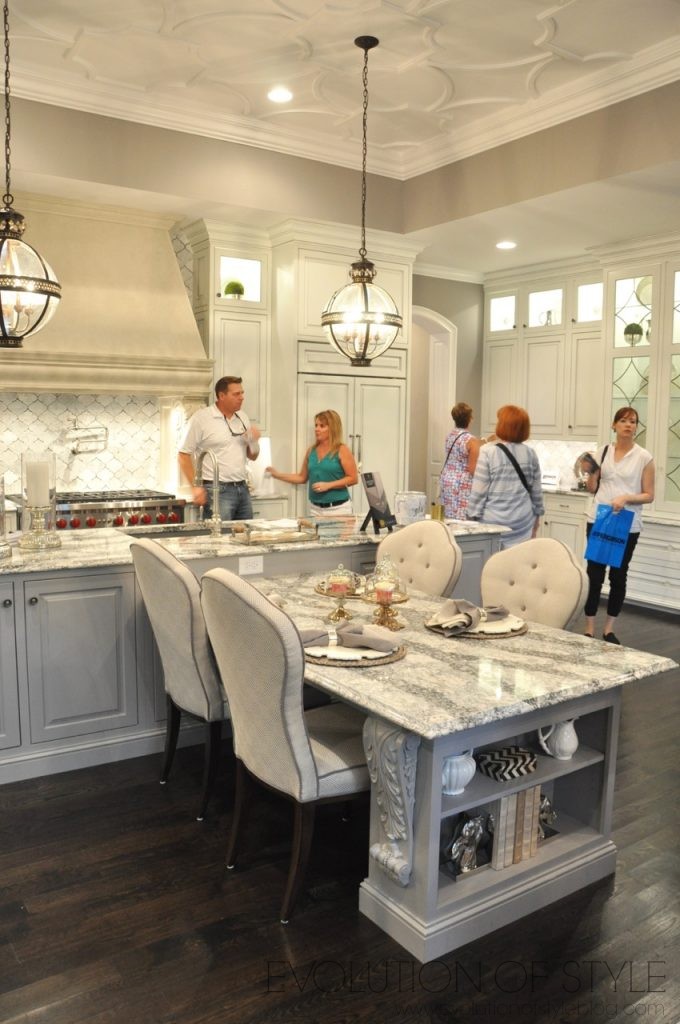
Maybe a larger island with barstools instead? I don’t know.
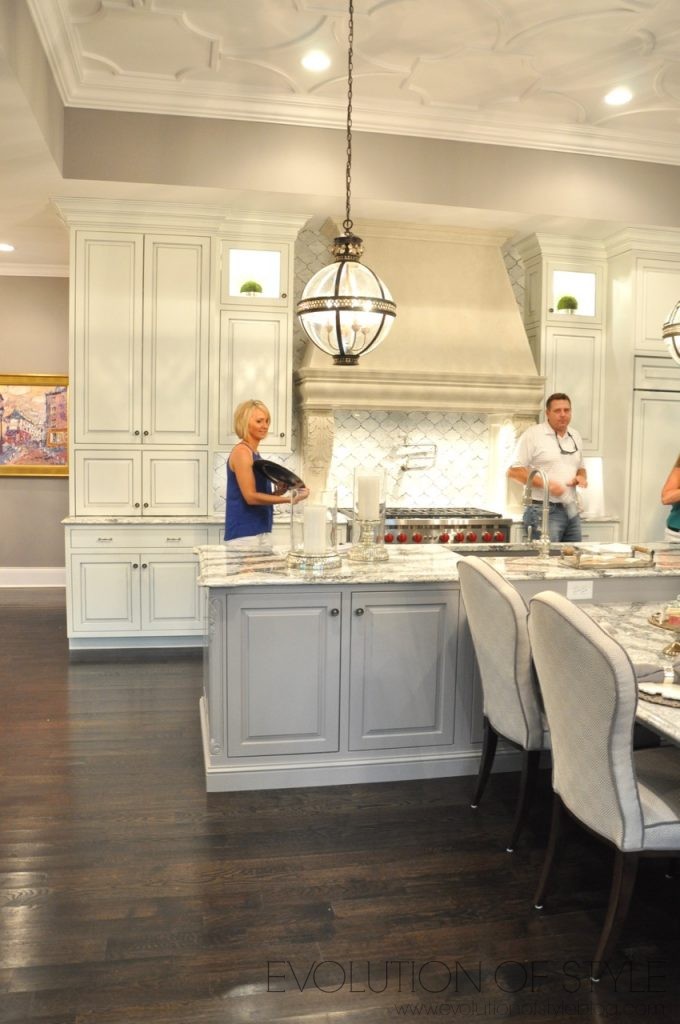
Gorgeous glass insets.
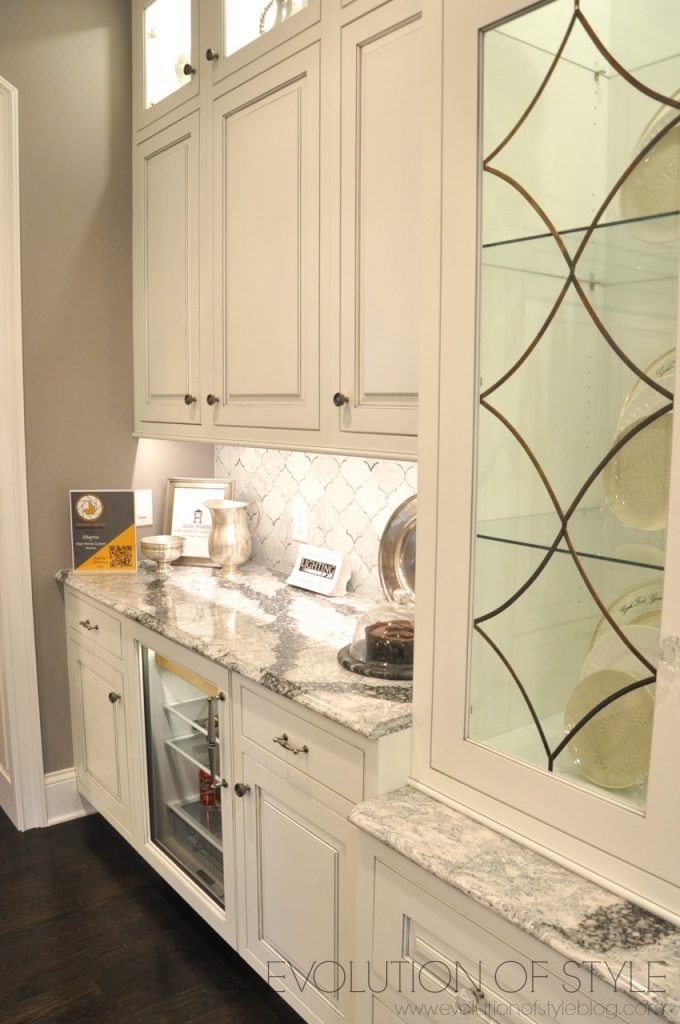
And I love the mix of hardware here too.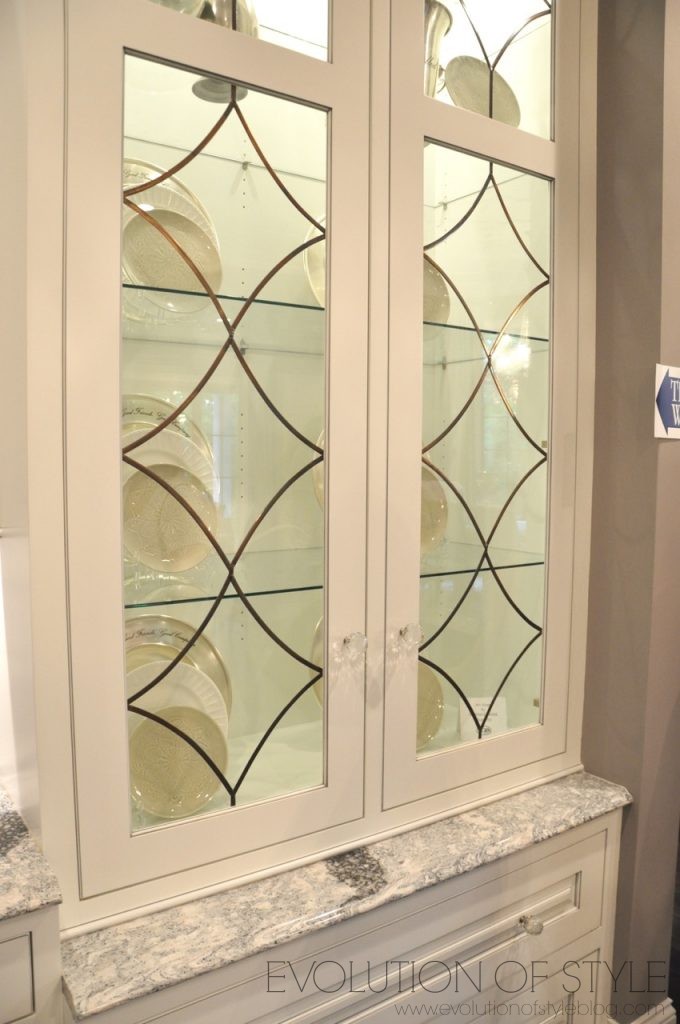
The great room is off the kitchen area – more soaring ceilings and beautifully done trim work.
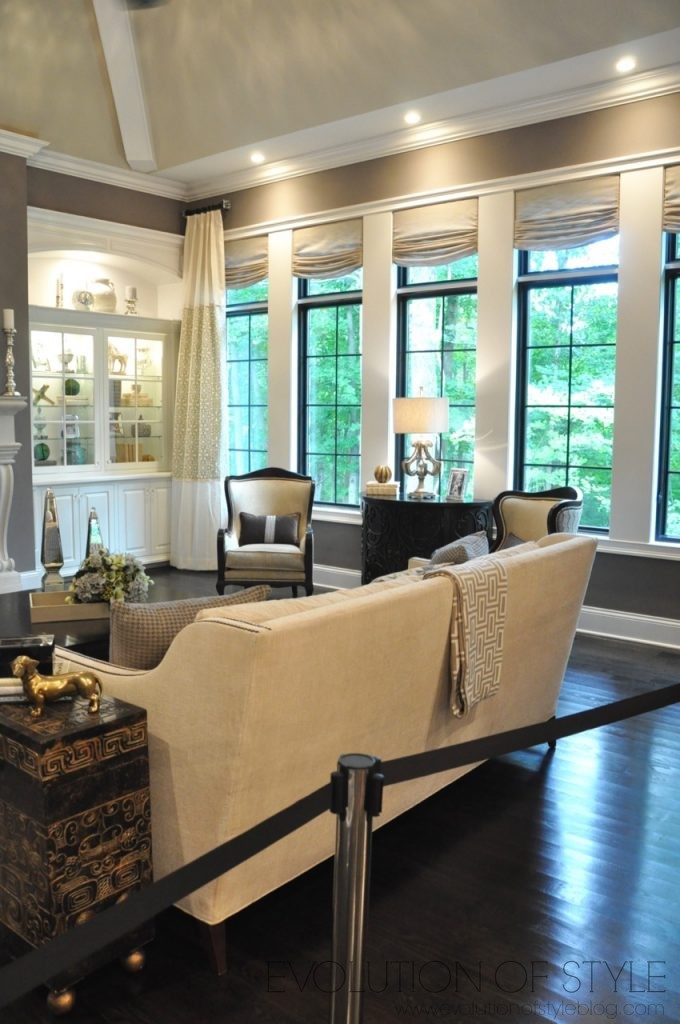
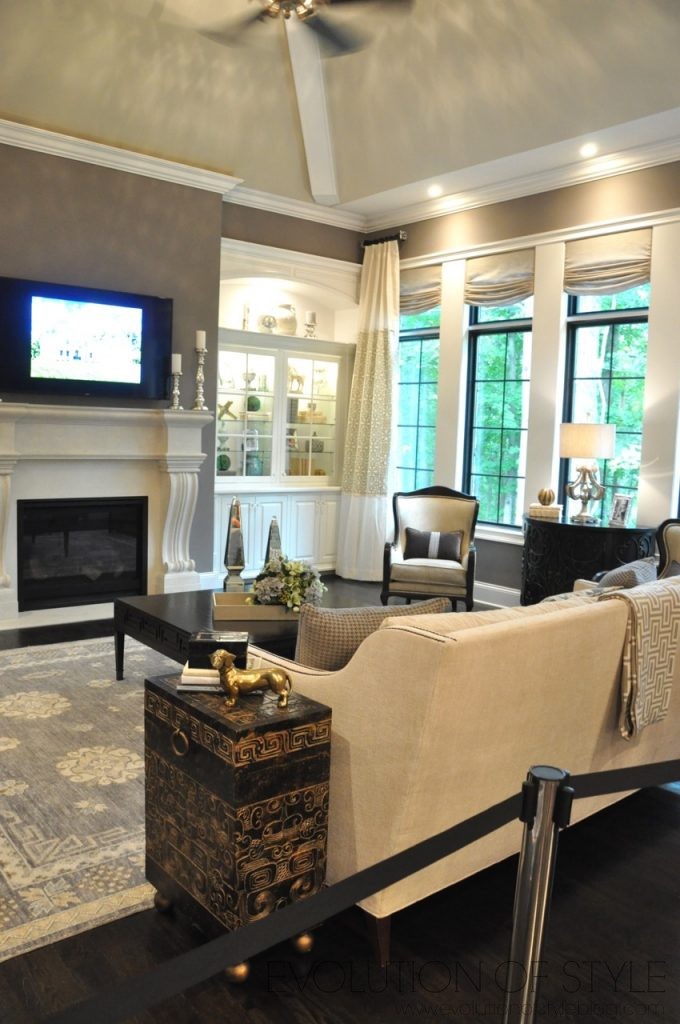
And a great butler’s pantry as well.
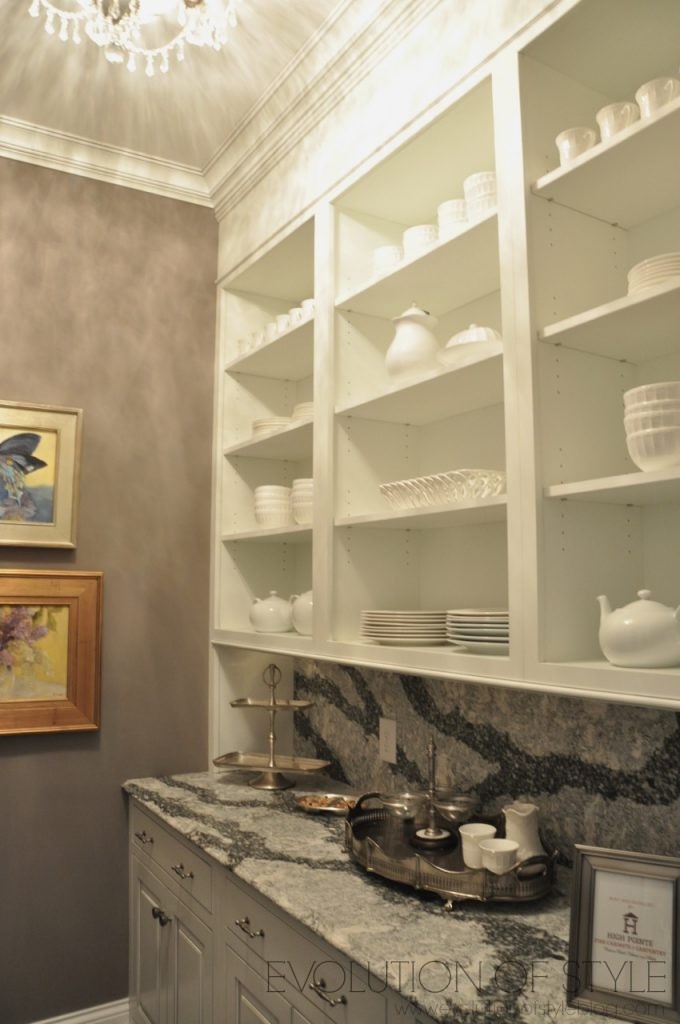
We were actually supposed to go through the basement before the kitchen, but we don’t follow directions very well, so you’re going to see it the way we did. On to the basement.
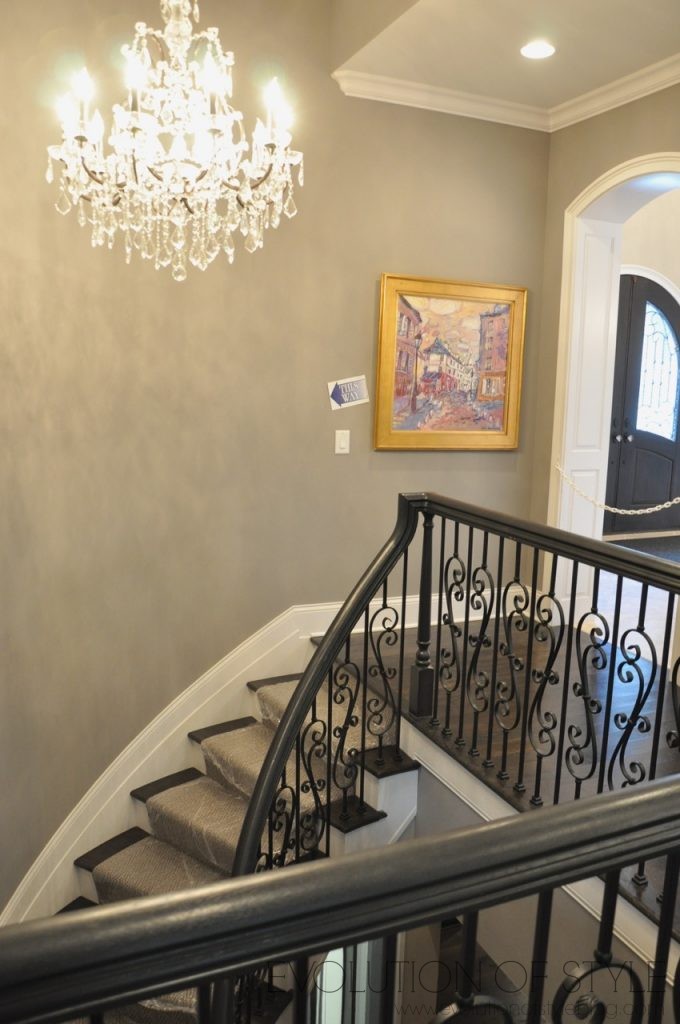
Not too shabby, yes?
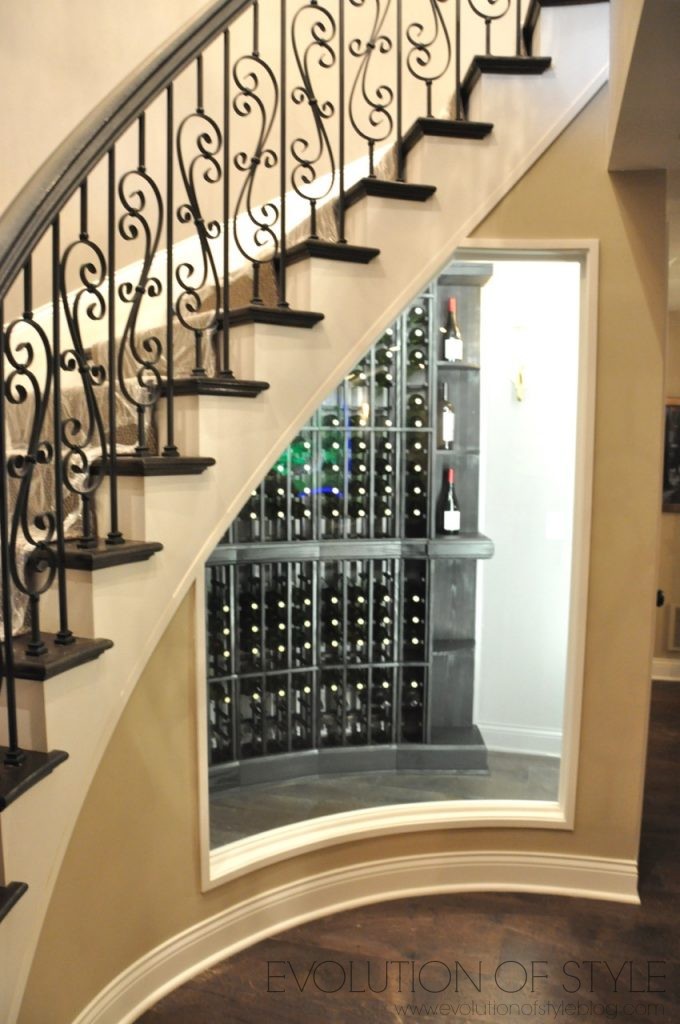
Bear with my photography – this basement was dark and tricky to photograph.
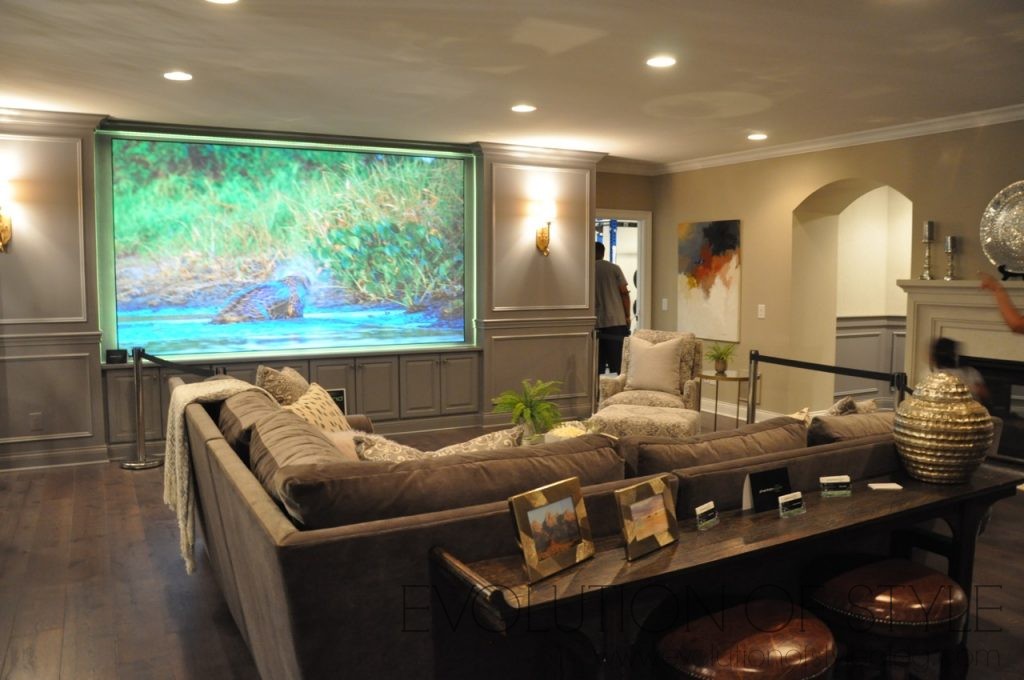
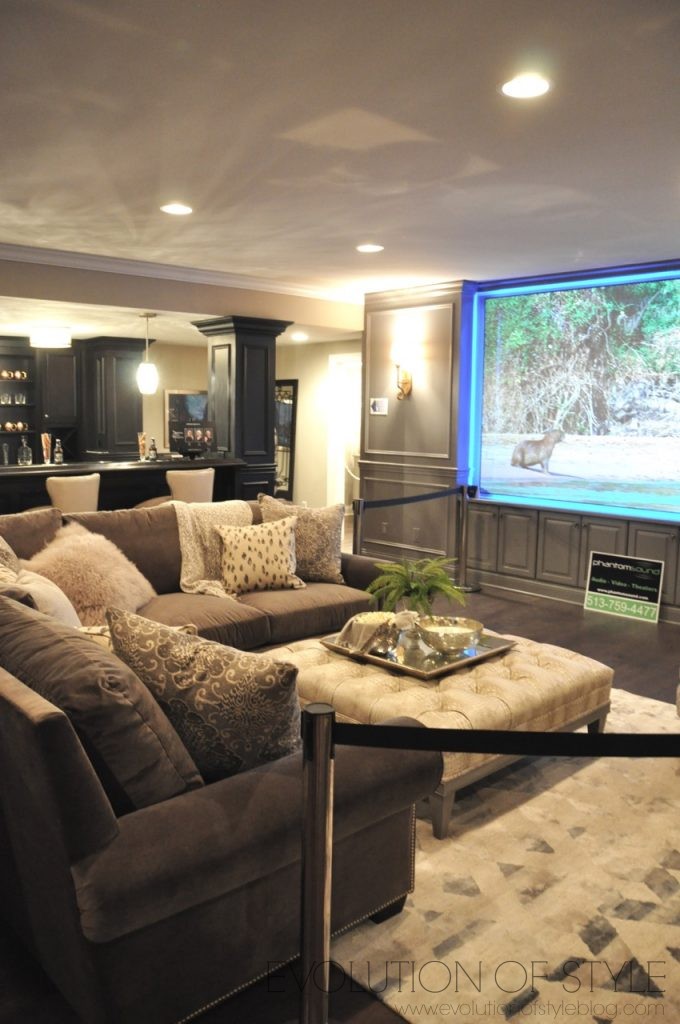
A fantastic bar – felt like it belonged in an actual pub.
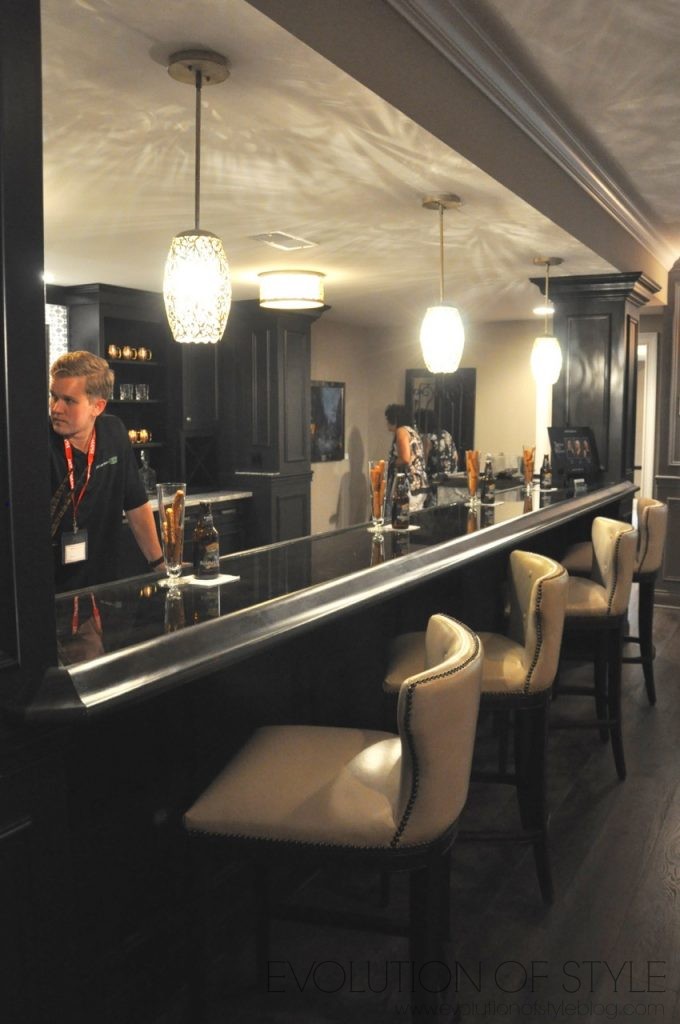
I like the black cabinetry and how it contrasts with the counter and backsplash.
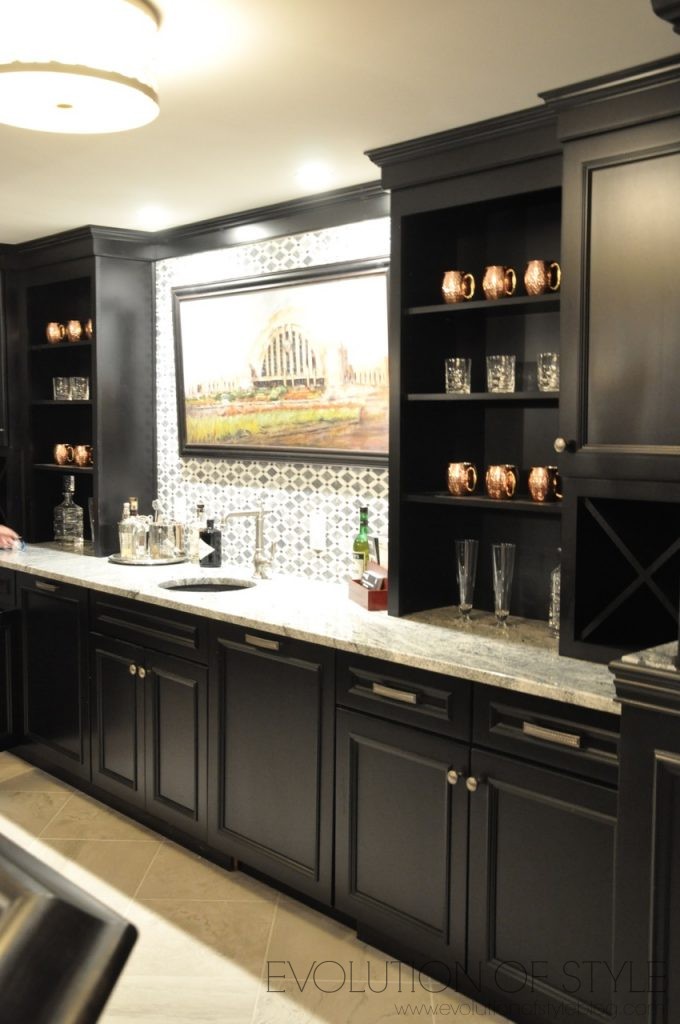
Stylish powder room –
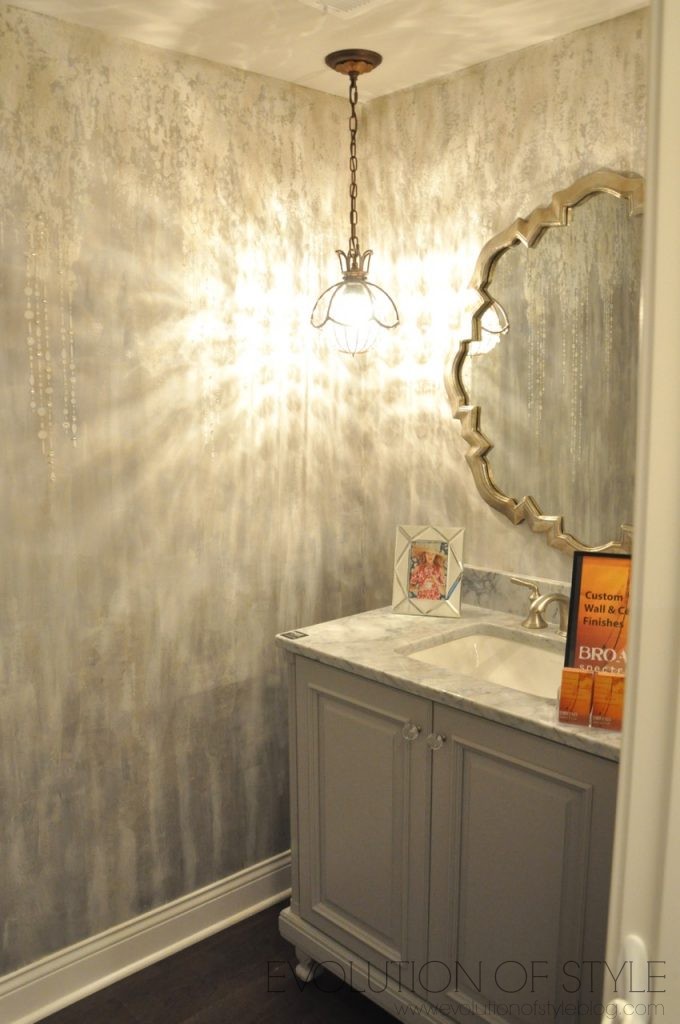
Workout area – but this was the only part of the basement that lead to the outside.
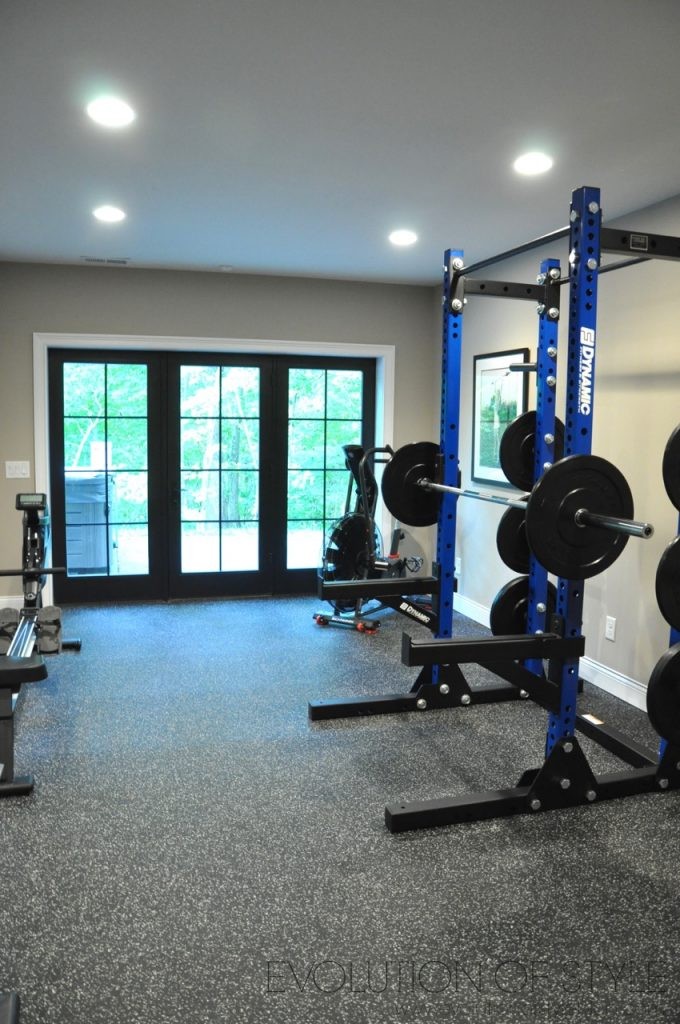
Two bedrooms down here as well – and I like that they had full windows.
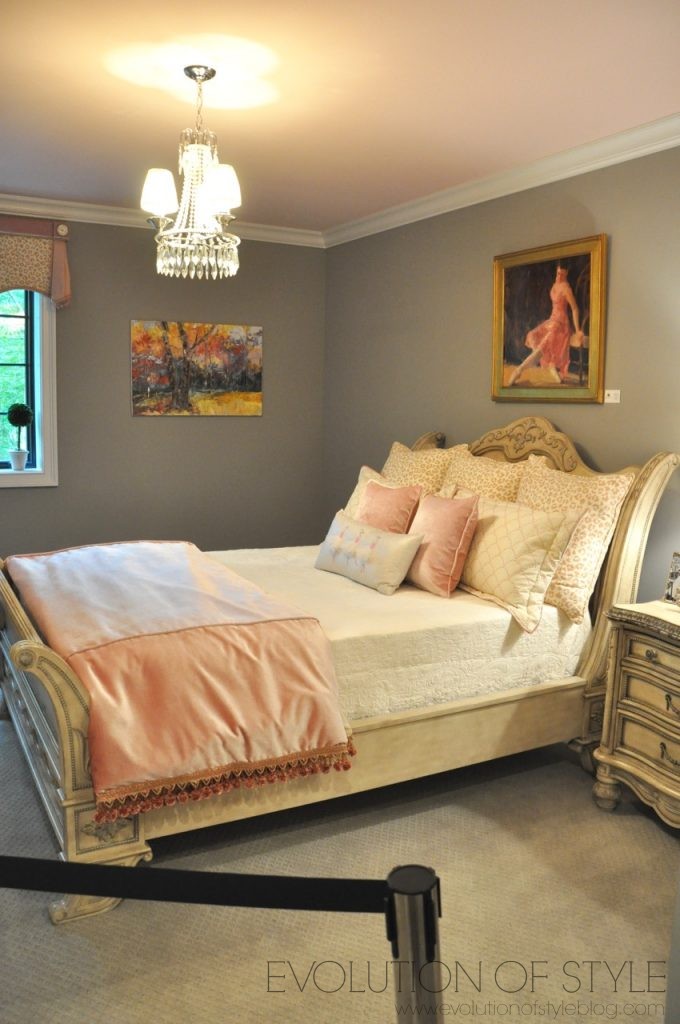
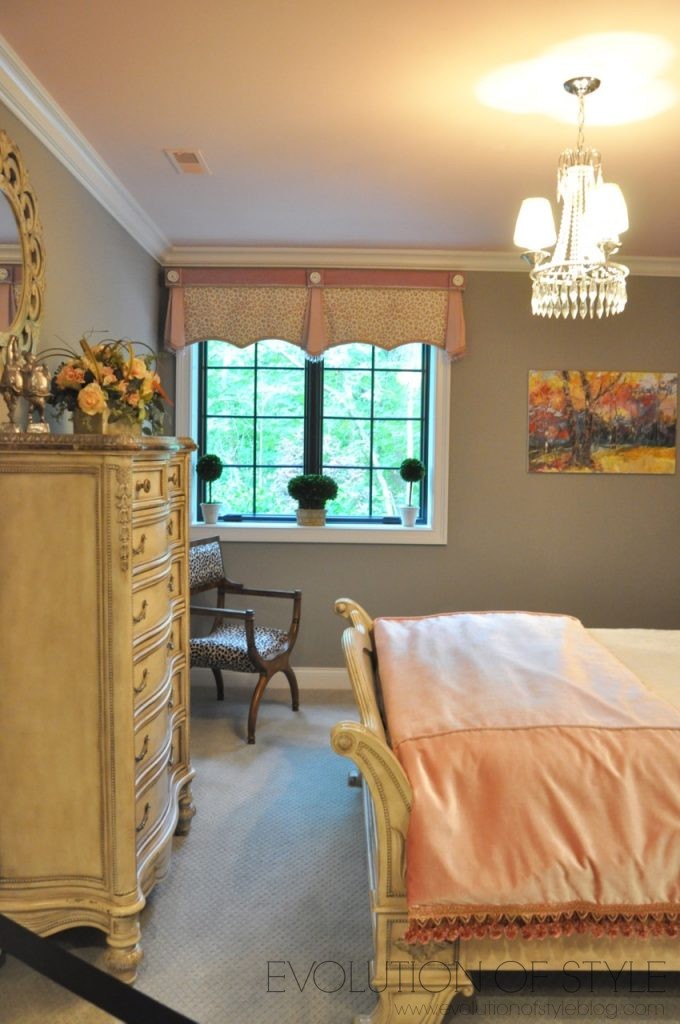
This room shares a bathroom with the second bedroom.
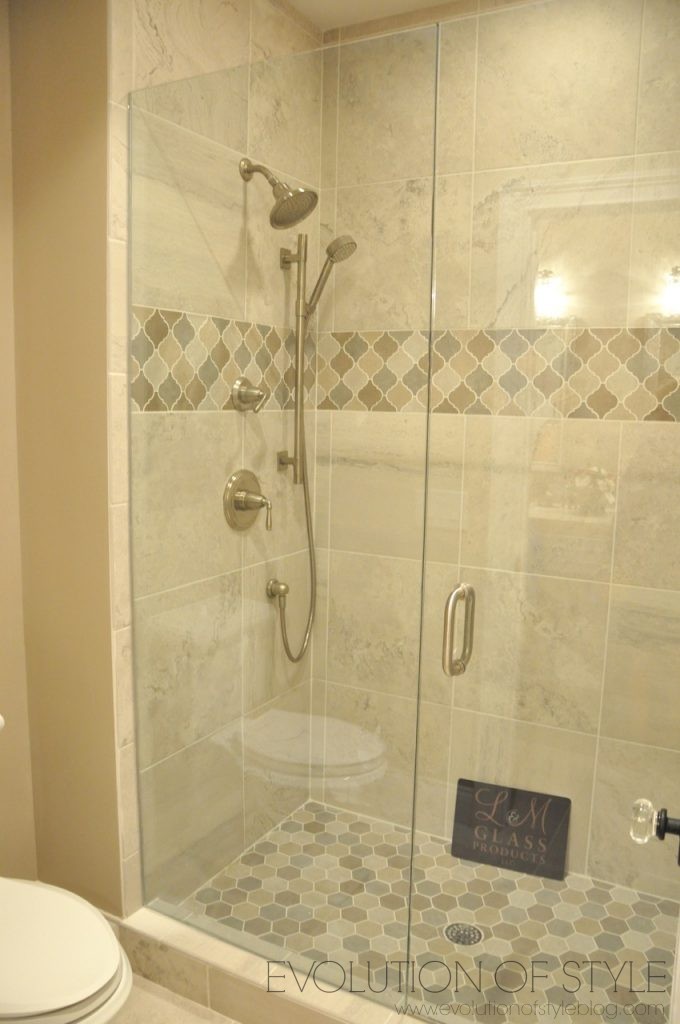
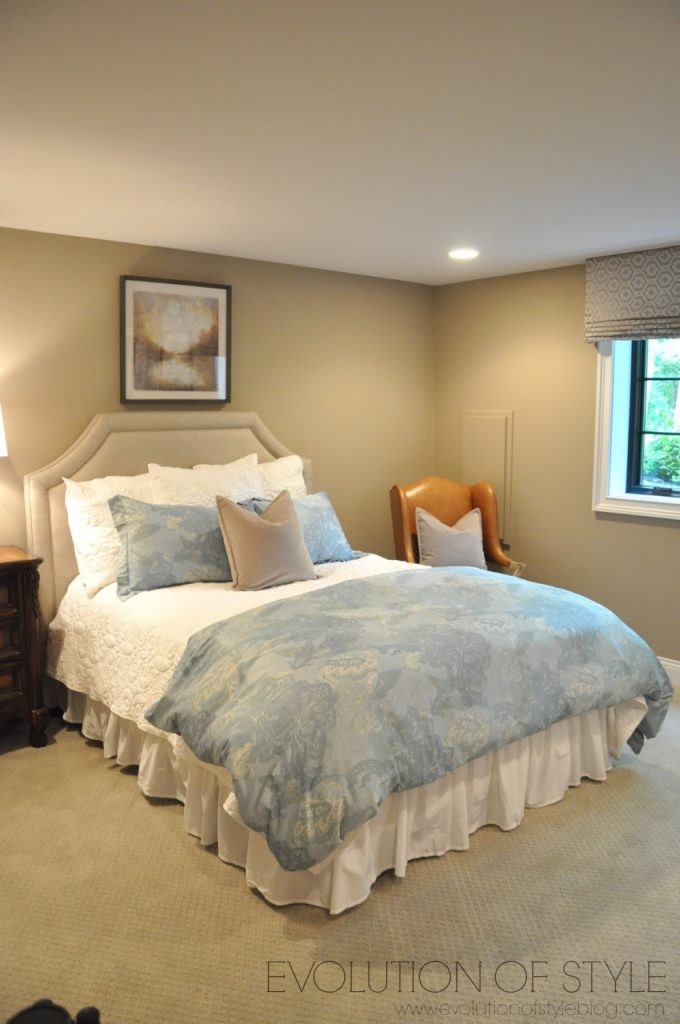
Back upstairs, we checked out the other “wing” of the house.
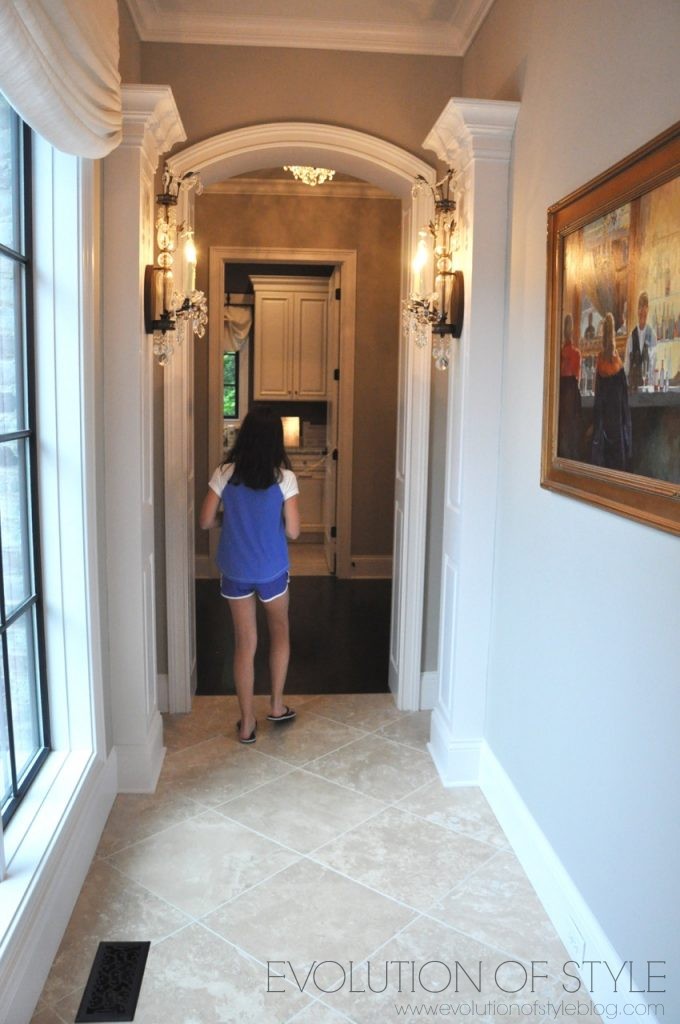
Laundry room –
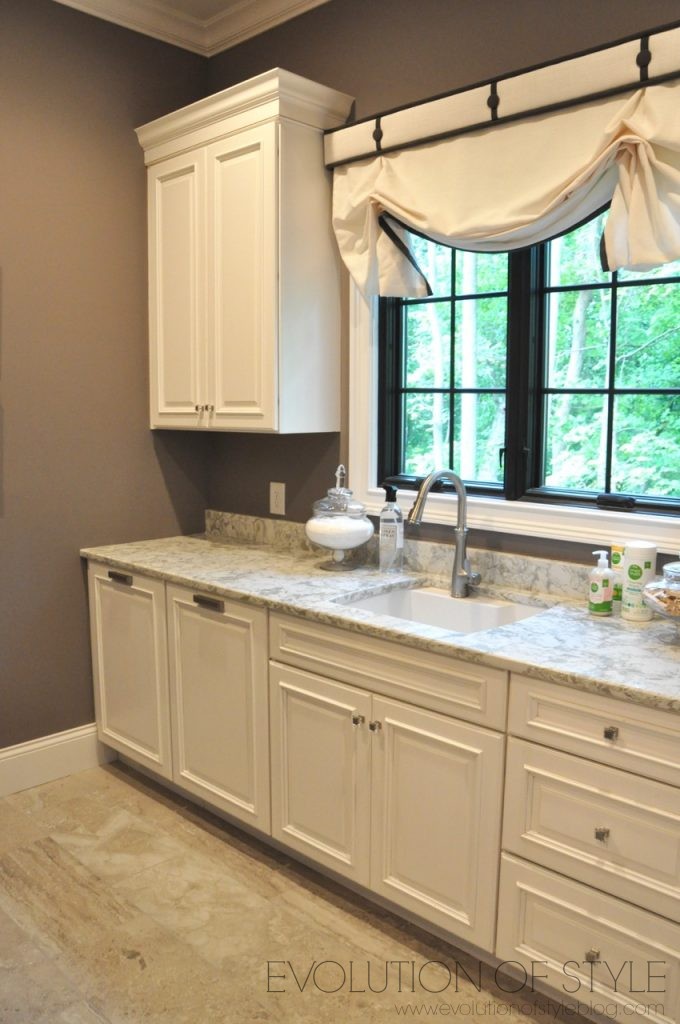
And another bedroom with a full bath.
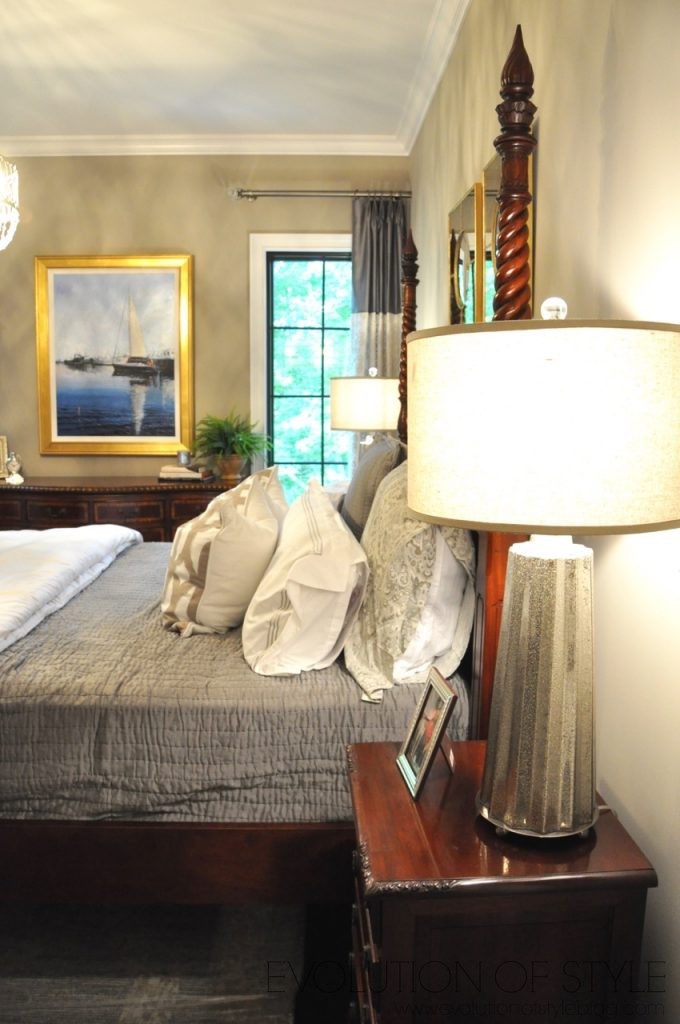
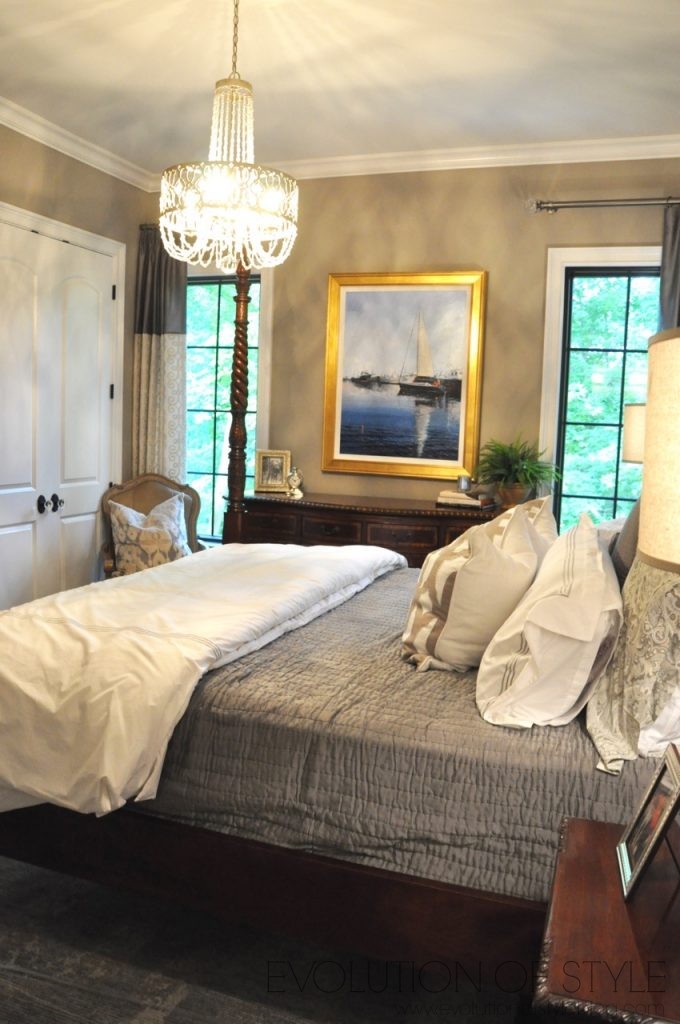
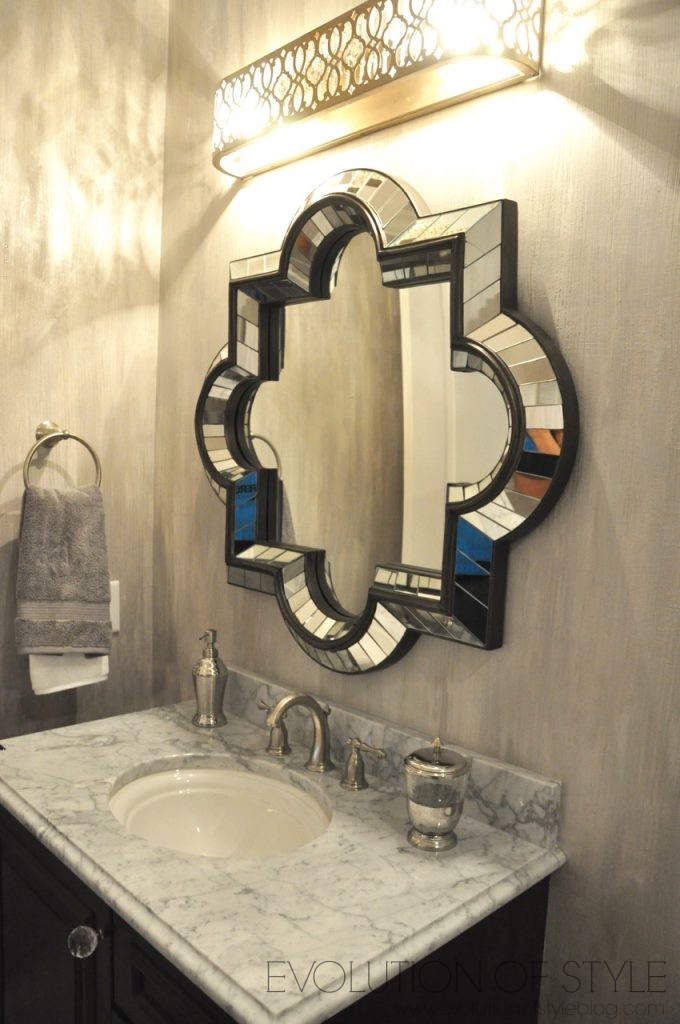
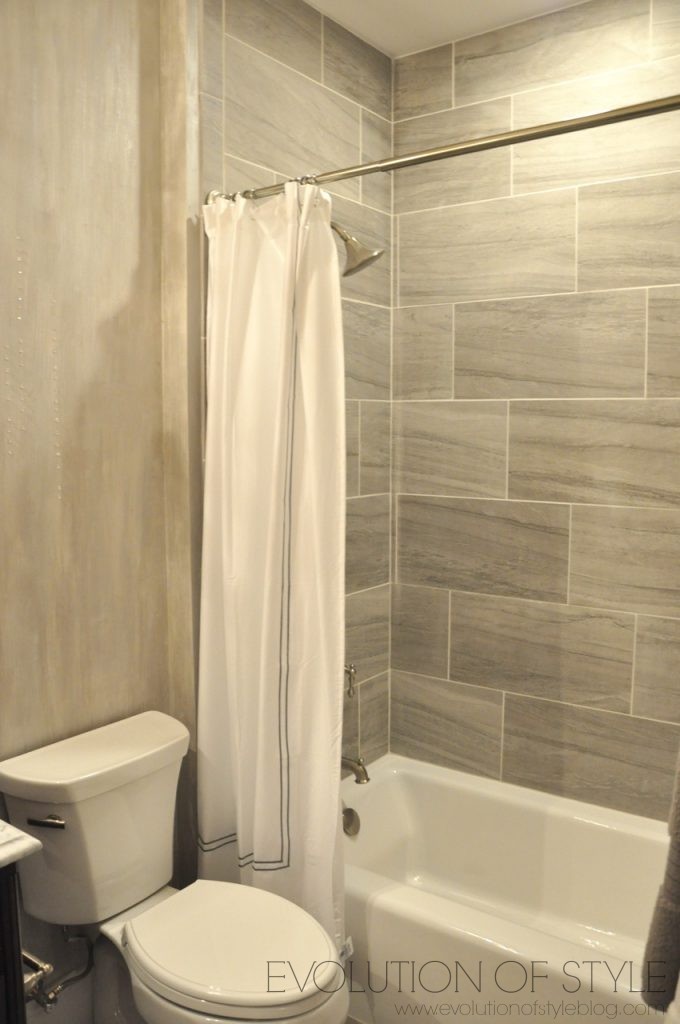
That wraps up this tour. What do you think? While it’s stunning to look at in every way, I can’t imagine living in it, if that makes sense. Too fancy to imagine kids running around here (for me, anyway). But it is absolutely gorgeous, and there are so many elements to take notice of and admire.
If you missed the other tours, make sure you check them out here:
Homearama 2017: Day One – Chatham Cottage – Weiland Builders
Homearama 2017: Day Two – The Camden – Drees Homes
Homearama 2017: Day Three – Eagle Ridge – Hensley Custom Building Group
Homearama 2017: Day Four – Royal Birkdale – Justin Doyle Homes
Do you have a favorite home from the tour? Something that you loved? Any takeaways for your own home?


12 Comments
Lauren@SimplyLKJ
July 20, 2017 at 10:04 amArchitecturally speaking, this is my favorite thus far. Design wise, just not a fan of glitz and glam.
Lisa Grubb
July 20, 2017 at 2:07 pmI don’t think I could live in a home devoid of color. It’s a beautiful home but no homey comfortable feel. I would feel like I was living in a hotel.
Jill
July 20, 2017 at 3:39 pmYou rock! thanks for the tours this week. they are my little moments of escape as i stare at a computer most of the day. 🙂
I am with you on most of the houses this week.. a bit too busy and I agree with Lauren@SimplyLKJ. Archetectural wise todays house was the best so far….not of fan of all the glam.
Have a great one!
Mary
July 20, 2017 at 4:07 pmI think this house might be the most beautiful on the tour, but like you, I couldn’t imagine living there. Shame abut the only basement exit being off the weight room. Also, from the photos I’m wondering if when you step into the entryway and look right, do you see that toilet?! I agree with you that the island in the kitchen should have been made much bigger and skipped that strange table that sticks out. Very pretty house and I loved all the lighting fixtures.
Dinah
July 20, 2017 at 4:07 pmAny idea what the paint colors are? Looks like the entire house was the same color which made it flow well
Teresa
July 20, 2017 at 5:31 pmI always love your Homearama pictures. I look forward to it every year. Thanks so much!
Pam Bolton
July 21, 2017 at 12:39 amBeautiful but not meant for family living. Sort of strange that you can see a toilet from the front entry hall. That powder room should have been rethought.
Nancy
July 23, 2017 at 5:13 pmDo you know if one designer was responsible for all of the homes? I noticed in a few houses, there were full length drapery panels, but with short little rods. Those short rods seem so 1990’s to me.
Jenny
July 23, 2017 at 8:07 pmDifferent designers for each home. I think since these homes back up to such a gorgeous wooded area, that the drapes were purely decorative, not so much for privacy. I personally like them. 🙂
Denise Foster
April 12, 2021 at 11:43 amHello, Very beautiful home. May I ask the name of the Brick Brand and Color? Thank you :))
Belle
August 18, 2021 at 10:45 pmGorgeous home! Would you mind sharing Brick Brand & Color. Thanks!
Jenny
August 22, 2021 at 11:54 amSorry, unless it’s in the post, I don’t have that information.