While I was going through my kitchen remodel last summer, I was lucky enough to have friends going through similar experiences with me. One was gutting her kitchen, the other was doing a total laundry room makeover. It’s always nice to have friends to commiserate with during a project that creates so much upheaval. My friend Kelly and I go way back – her kitchen was one of the first “customer kitchens” that I did when I first started painting cabinets. She’s a photographer – Kelly Ann Photos – and has photographed our family, my boys’ senior photos, and also helped me shoot photos for our kitchen remodel reveal. She was embarking on a complete builder grade kitchen renovation. Gutting it to nothing, and starting over.
Her kitchen has come a long way, baby. I think for the full context, we need to go back to the very beginning so you can fully appreciate this transformation.
This post contains some affiliate links.
Before the Before
I know many of you out there are living with oak cabinets that you’re looking to update, and that’s exactly what Kelly started with, years ago. Builder grade oak, that we jazzed up and made new with paint and taking molding to the ceiling.
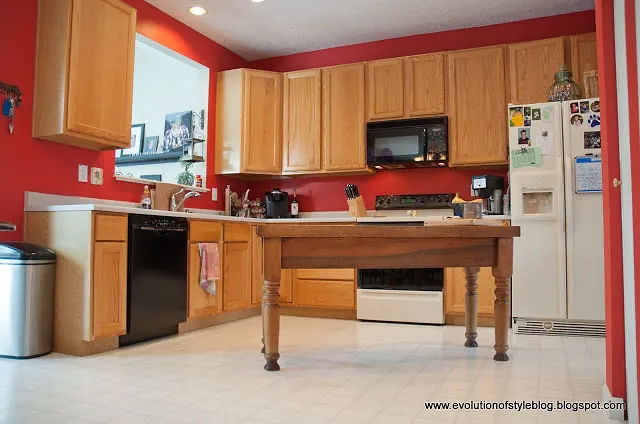
This is where the power of paint can give your kitchen a glow up. This refresh tided them over until they decided to revamp and start from scratch. You can see the full before and after photos for her first kitchen makeover here.
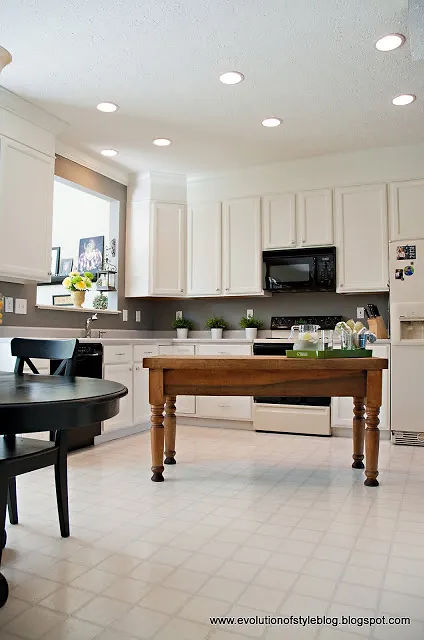
Builder Grade to Custom
Now that you’ve seen where things started, let’s get on with the complete remodel. They opted to do a completely new footprint with their kitchen, and expand into the area that was a dining room/sitting room space. They have a large morning room that is now being utilized as the main dining area, and they also added a huge island that’s perfect for parties or casual eating.
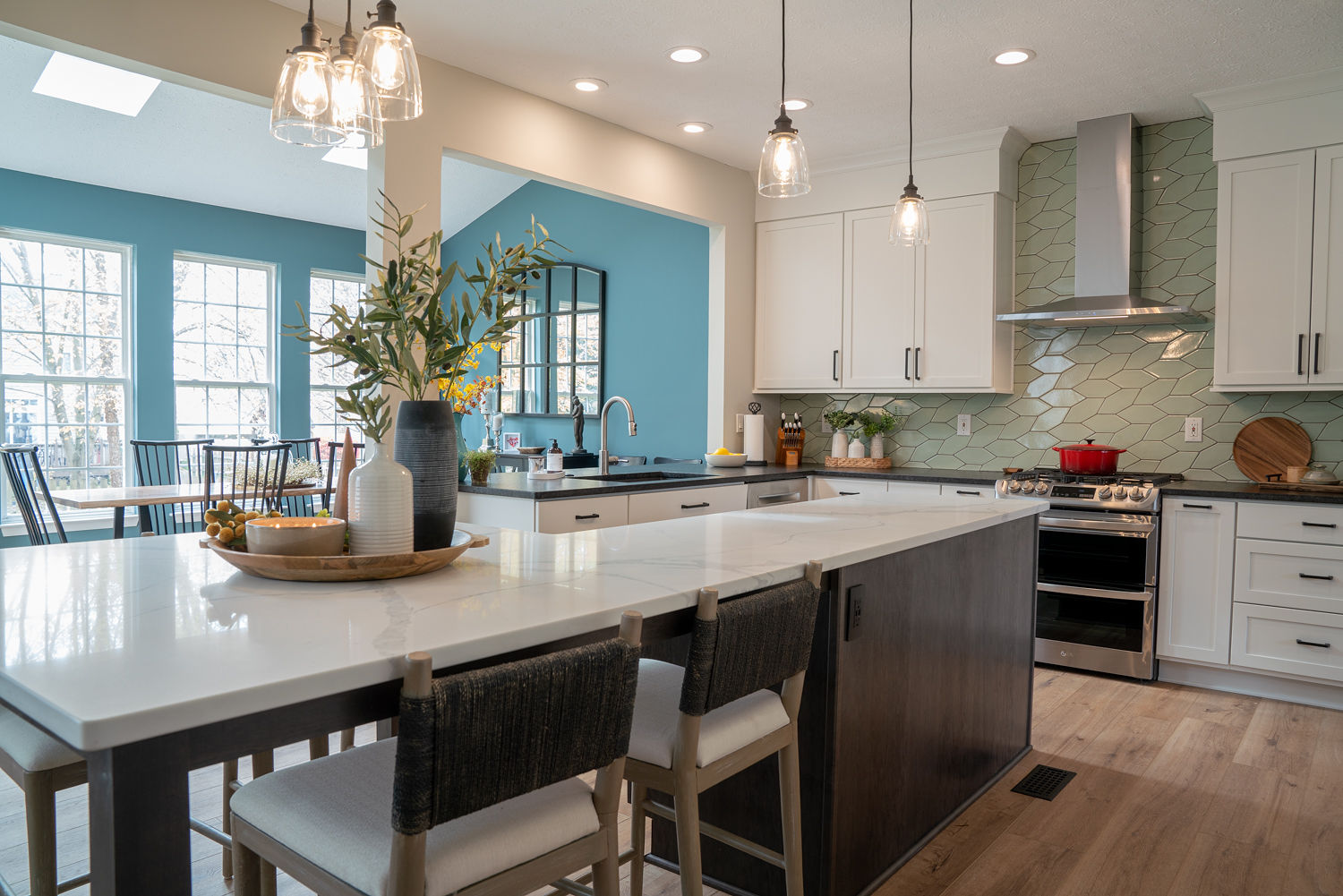
Isn’t it amazing? You’ll notice that they also opened up the area by the sink that connects to the morning room. What a difference these small adjustments like that make! It’s now a level surface, and it connects the two rooms together beautifully. And it opens right up to their family room.
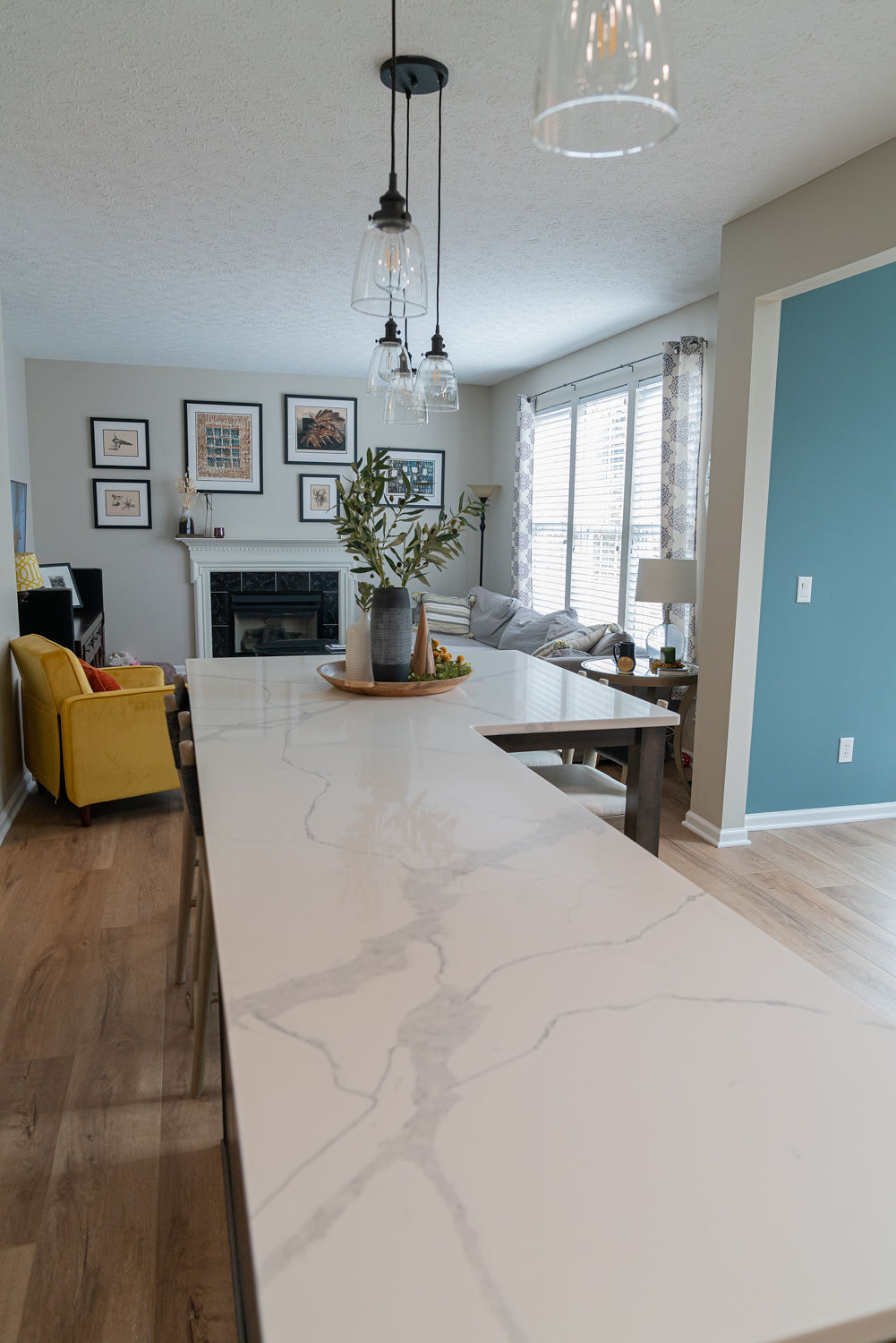
You can see this space better here – black leathered granite countertops, and more seating too. And since I know you’re going to ask, the wall color in the morning room is Sherwin Williams’ Riverway. It’s a really great moody blue/green color, depending upon the light, and works beautifully in here.
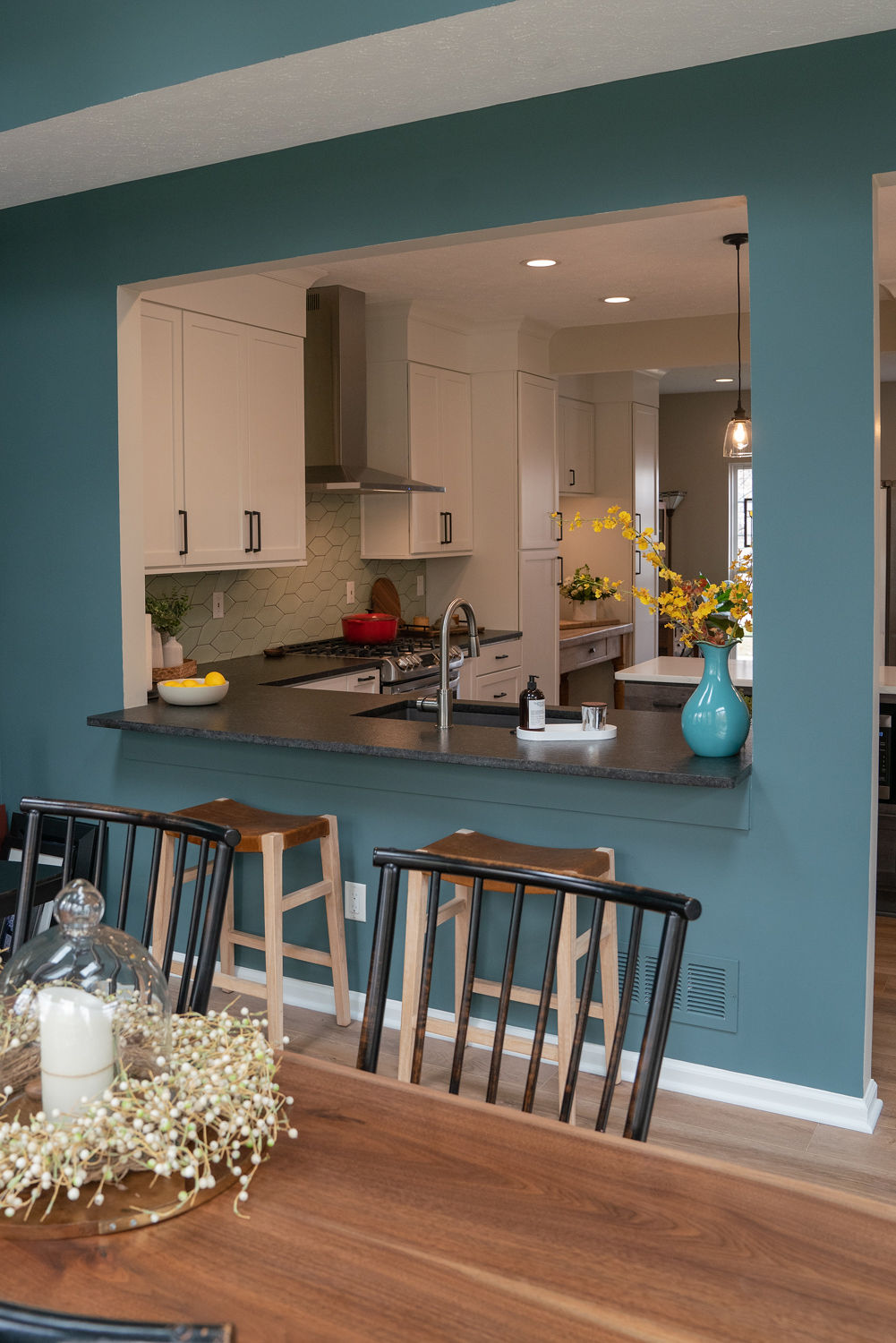
Isn’t that table amazing? The wood tones against the moody wall color is just perfection.
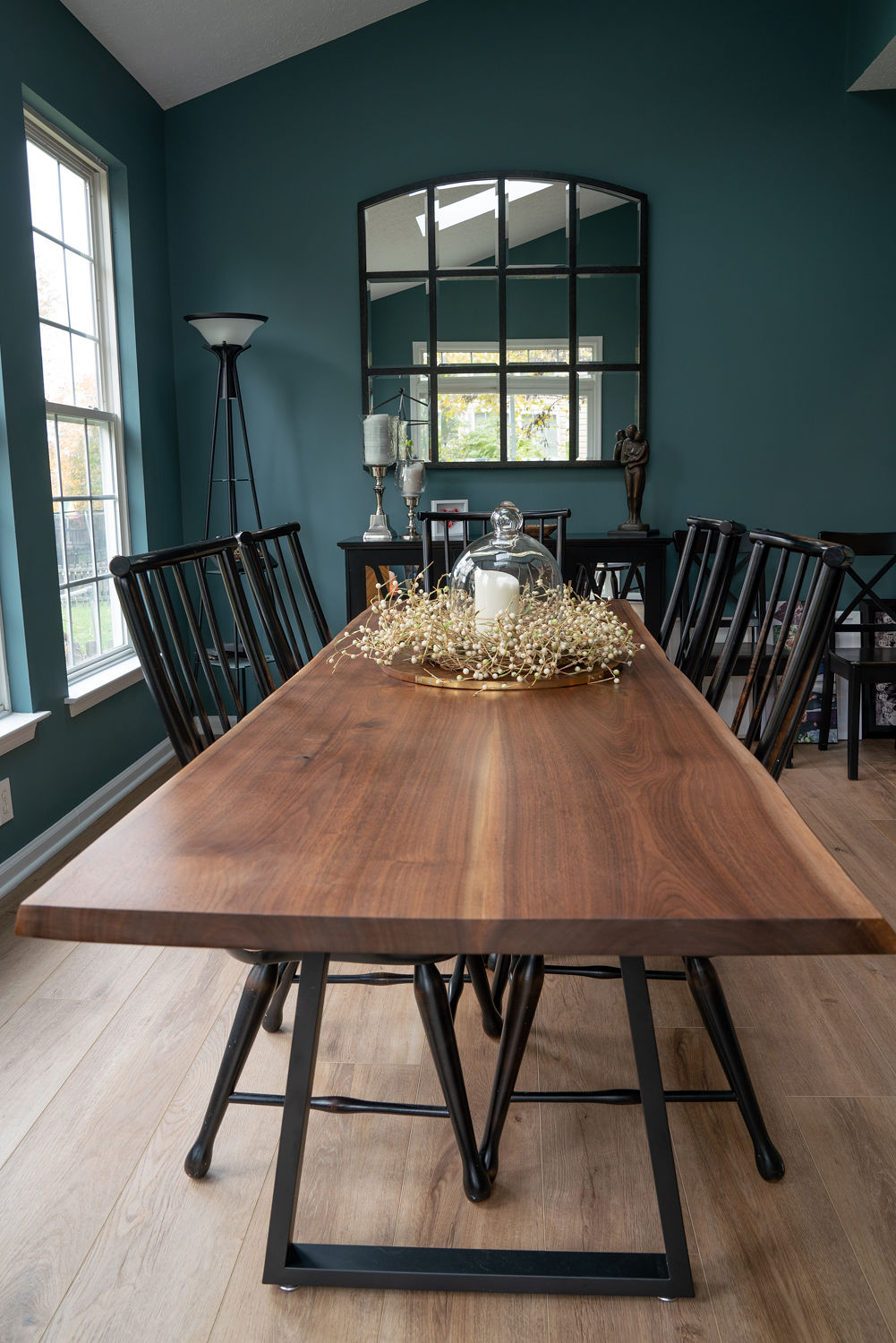
I love the tile that Kelly chose for her backsplash. It’s from Fireclay Tile, and she’s the one who turned me on to them for our backsplash tile. I love it. They’ll send you five samples for free, and they have so many great colors and patterns, you’re bound to find something you love. The fun pattern in here is so interesting, and gives you a nice solid look, without being “typical” subway tile that you see so often.
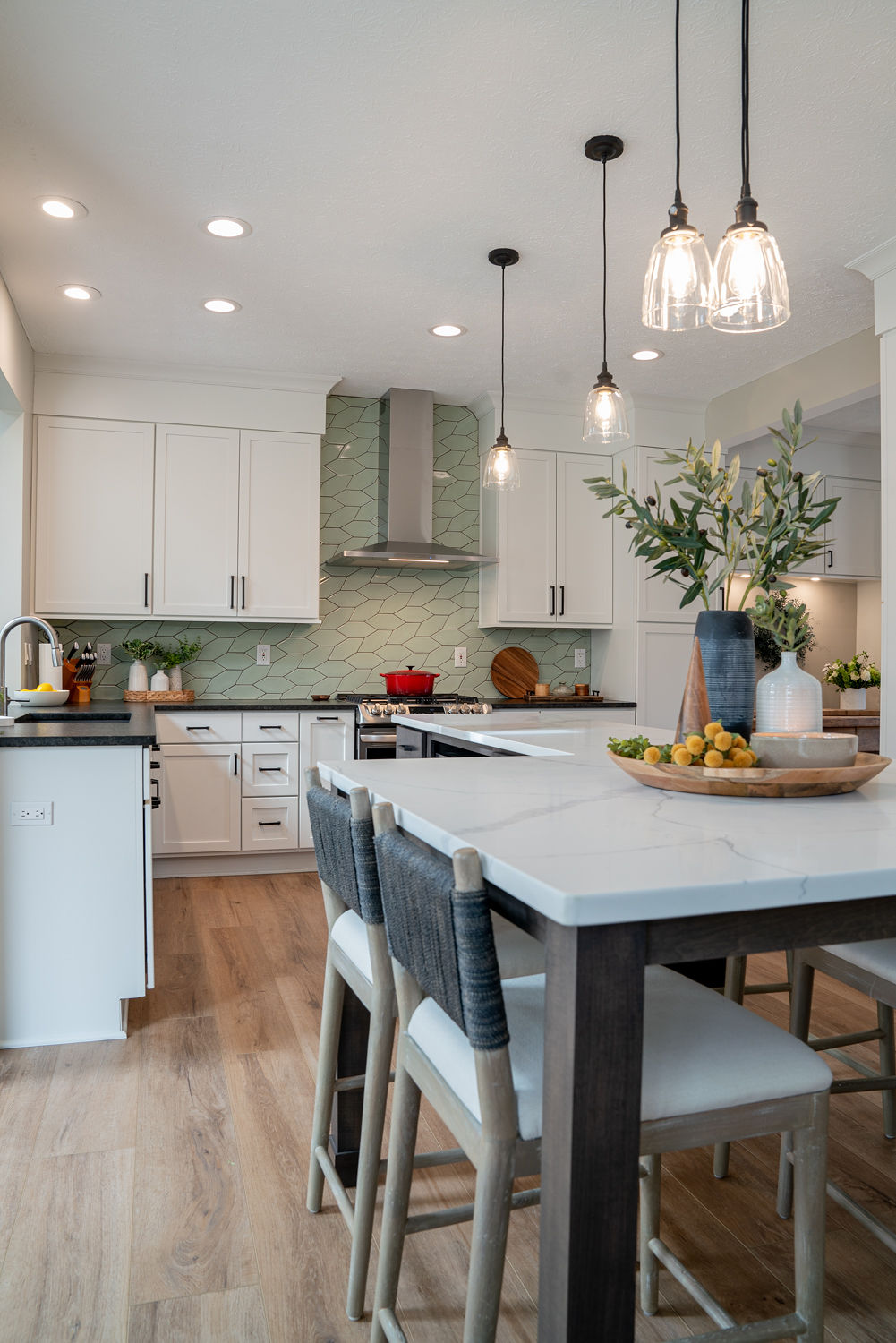
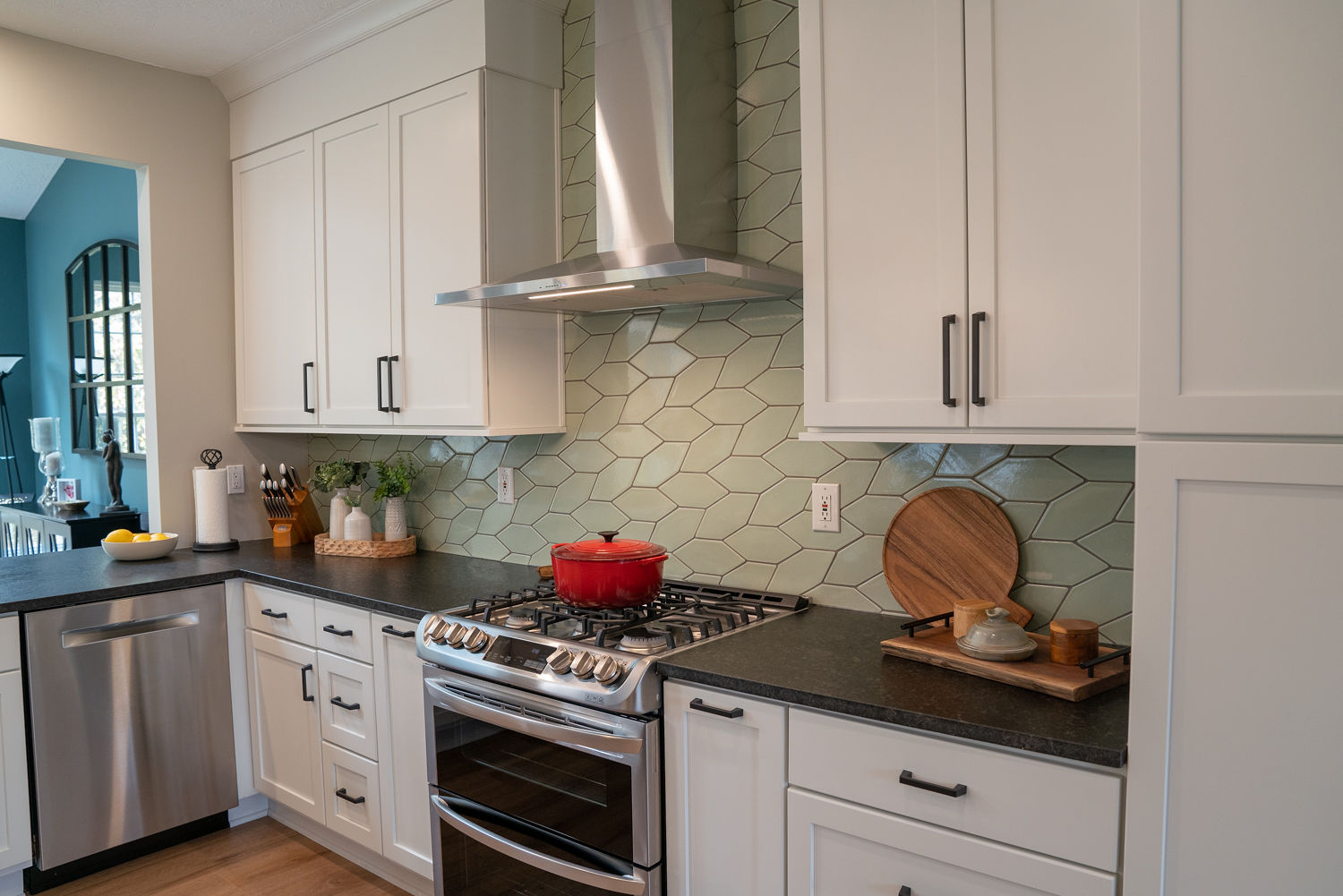
You can see that the island that they had in the original kitchen, was repurposed in this nook in the new kitchen. I love the warmth that wood brings to white kitchens, and the fact that they’re able to repurpose a piece that is meaningful to them makes it all the more special.
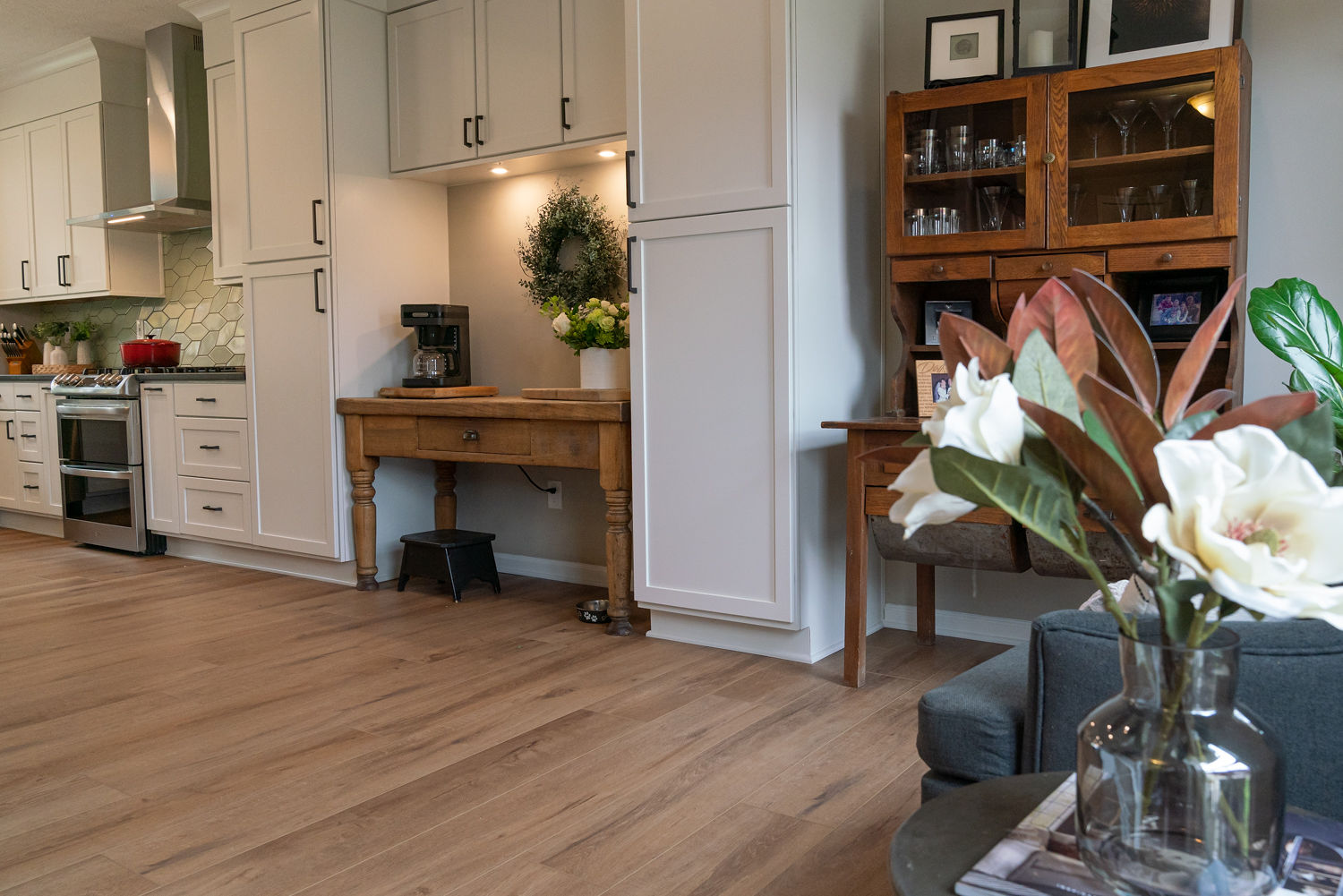
On the opposite wall, they tucked in a great little beverage area. (Did I mention that it was Kelly’s birthday we were celebrating on our epic pre-pandemic Napa trip?)
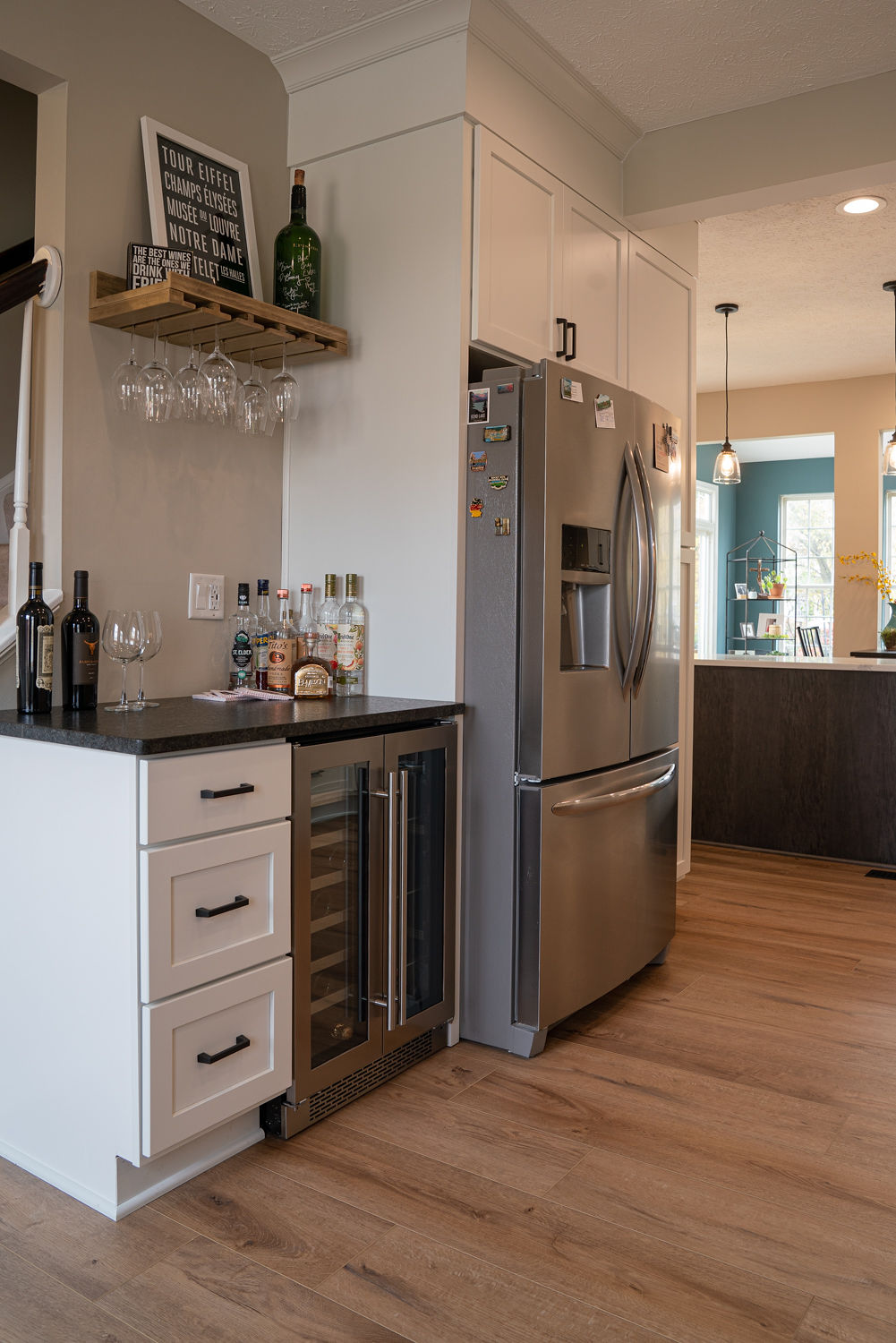
You know I’m a fan of cozy sitting areas, and Kelly incorporated one in her remodel as well. A perfect spot to sit and enjoy your coffee or a glass of wine.
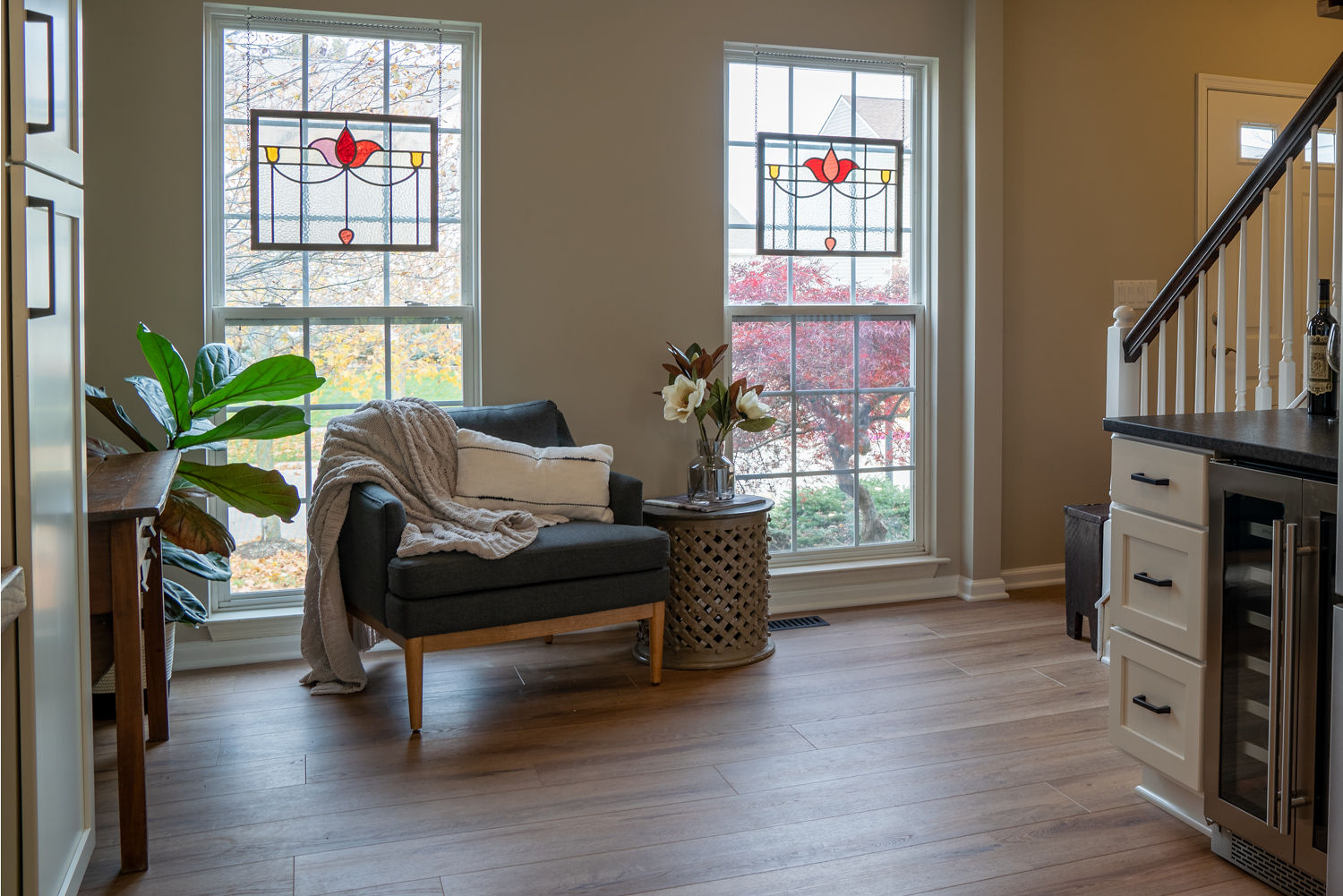
Here’s a photo that gives you the full picture as to how this kitchen has been opened up and put to work.
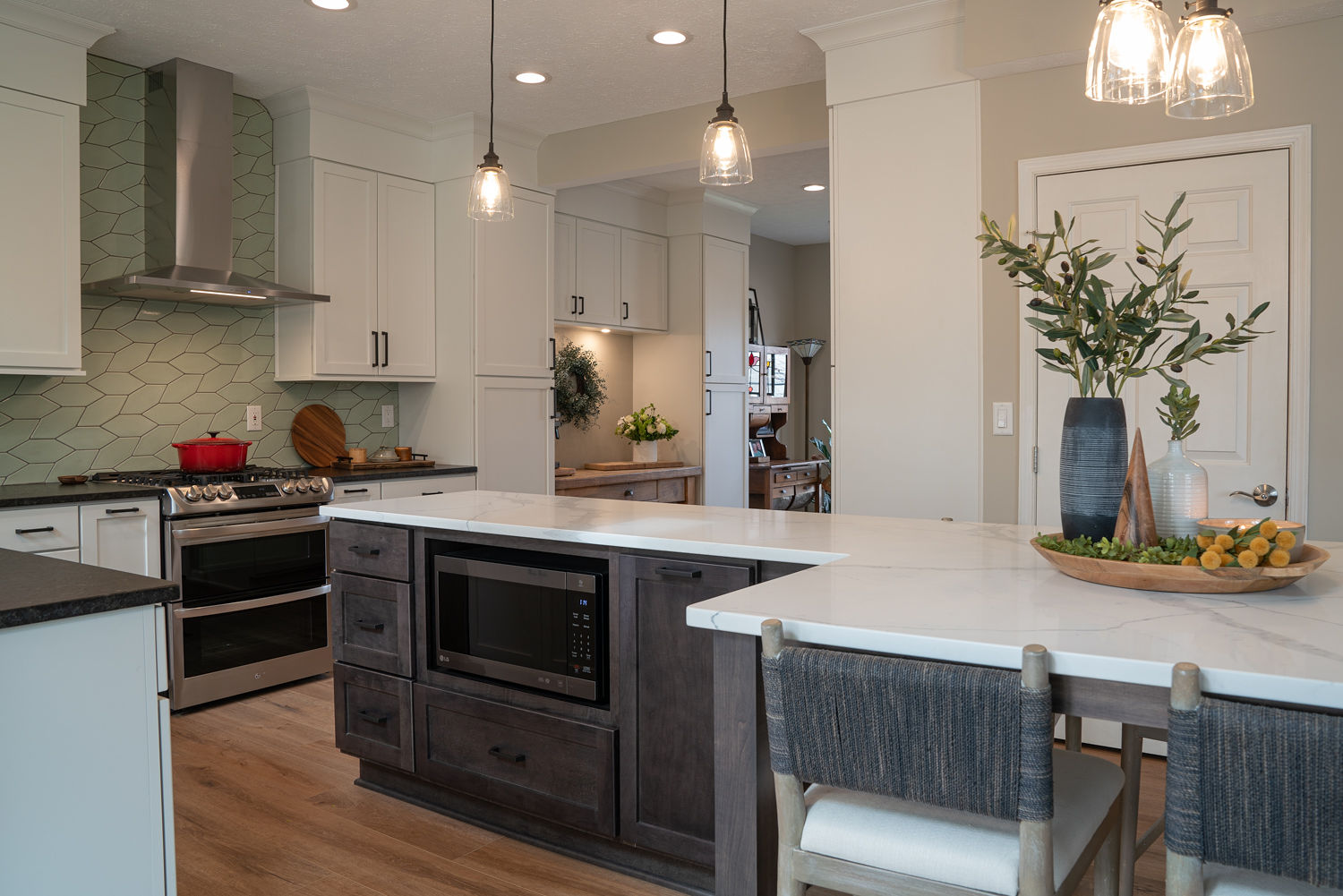
We had a lot of fun shopping to style her island and countertops. If you’re local to the Dayton/Cincinnati area, there are so many great finds at Burlap & Birch (they have three locations). I went there more times than I can count to buy goodies to style my kitchen remodel. It’s a great local shop that you can get lost in, and find all sorts of great details for your home.
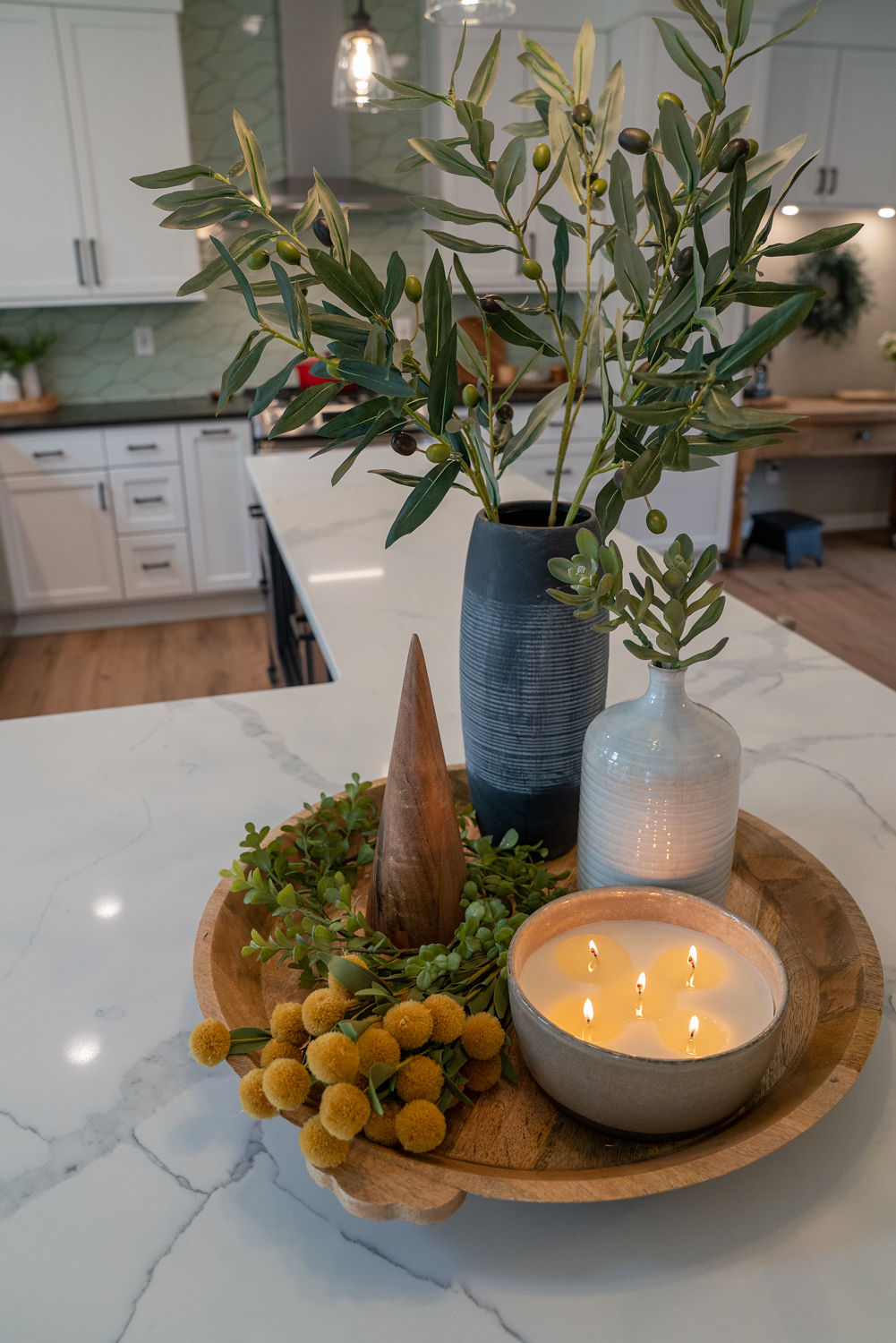
I know you all are going to ask about the sources for different things, so I’m going to do my best to answer them. Here are the sources I have below.
Sources:
Quartz: Statuario Fiora (I believe ENVI is the manufacturer)
Granite: Black Pearl, leathered finish
Backsplash Tile: Fireclay – Color, Seedling (Picket Braid pattern)
Cabinet Colors: Perimeter cabinets – Cloud; Island – Peppercorn (stain). Manufacturer – Haas
Flooring: Coretec Grande Goldin Oak LVP
Bar stools: Ballard Designs Blakely Seagrass Bar & Counter Stool
Architect: Springhouse Architects
I hope you all enjoyed this builder grade kitchen renovation as much as I did. I can say that having a friend to lean on during the renovation process is a gift, so take advantage of it if you can!
All photos courtesy of Kelly Ann Photos.
Jenny


15 Comments
Amy
January 12, 2022 at 8:46 amJenny, thanks for a very interesting post. Do you happen to know the brand and model of the wine fridge? The French door opening is very clever.
Jenny
January 12, 2022 at 3:56 pmWe have the same one – it’s a Zephyr 24″ wine fridge.
Ann
January 12, 2022 at 10:00 amBeautiful! Love every detail! ❤️
Stacey Kelly
January 12, 2022 at 10:37 amHi Jenny, what would you do if you have black slate floors you don’t want to remove. We have a semi western theme but a few years ago we painted our cabinets simple white. Cabinets need replacement. We’d love light maple but they are not popular. We use slot of kelly green, olive green, blue, run, burnt orange. What do you think would be a good “in style” choice with the slate floors. Not looking for anything to go out of style soon. Thanks so much. Stacey
Jenny
January 12, 2022 at 3:59 pmYou could look at a putty type color maybe – depends on the other hard finishes in place. Are you putting in new counters? That would be a great thing to cue your color choice as well.
Barb
January 12, 2022 at 10:41 amBeautiful job.
Do you have a floor plan of before and after?
What length of time did this remodel take?
Jenny
January 12, 2022 at 3:57 pmI don’t have the floor plan, but if you look at the post that links to when I painted her cabinets, you can see a bit more of the space as it was before the remodel.
Stacey Kelly
January 12, 2022 at 4:13 pmI’d love to send you a picture but can’t figure out how. Yes we plan to do new cabinets counter and appliances. I so love your blog!!! Thank you
Jamie
January 12, 2022 at 9:19 pmLove the dining table and chairs! Do you know where they’re from?
Kelly
January 13, 2022 at 2:41 pmThank you for the write up! I just love it all so much. I appreciate all our conversations about selections, colors and commiserating living in the chaos and mess. BTW that paint color was one of your suggestions
Jenny
January 15, 2022 at 9:12 pmIt’s a gorgeous color! I love it!
Jodi
January 13, 2022 at 5:05 pmLove it! Looks amazing!
Terri
January 14, 2022 at 12:57 pmLove this! What color white do you like for cabinets? My wall and window trim color is pure white. I love my backsplash which is a tanish travertine and the granite counters are almost black. I’m concerned that pure white might be too much.
Jenny
January 15, 2022 at 9:11 pmI would definitely go with a warmer white if you have travertine tile and warm granite counters. White Dove is a good place to start – warm without being stark.
Carolyn
January 16, 2022 at 12:24 pmWhat a stunning transformation! Love that this kitchen has ample space for a large gathering but also great nooks and seating for smaller, intimate dinners and lively conversations.