Going to Homearama this year, my friend said to me, “Homearama is your Disneyworld.” I laughed out loud because it’s spot on. I get so excited to see home trends and tours that I’m flat out giddy. And let me tell you, the 2018 Homearama show was probably my favorite of all time. Ten homes, all of them offering ideas, trends or finishes that you can take to heart and add in your own home. A quick overview of some trends that we noticed in this year’s show:
- Stained wood beams
- Beautiful burnished gold light fixtures, hardware and finishes
- Cabinetry in colors other than white
- Exposed brick and stone
- Multi-generational living in ways that will blow your mind
I’m starting out with a huge home that is really two homes in one. It’s a multi-generational home that is off the hook. Suffice to say, I would be happy to live in the “in law” portion of this home – it’s just that beautiful. Fair warning, it’s huge. No, it’s huuuuuuuge.
The Lighthouse
Square footage: 6,165 sq. ft.
Price: Undisclosed
Builder: High Pointe Custom Homes
Website: www.buildwithhighpointe.com
The exterior of this home is definitely eye-catching from the beginning, and it sits high on a hill, giving it even more of a wow factor. In looking at the exterior, the part that’s to the right (on more of the hill) is the “main house”, and the lower left side of the house is the “in law” portion of the home. While not pictured, they both have their own garages – a three car for the in-law side, and a five car, for the main house.
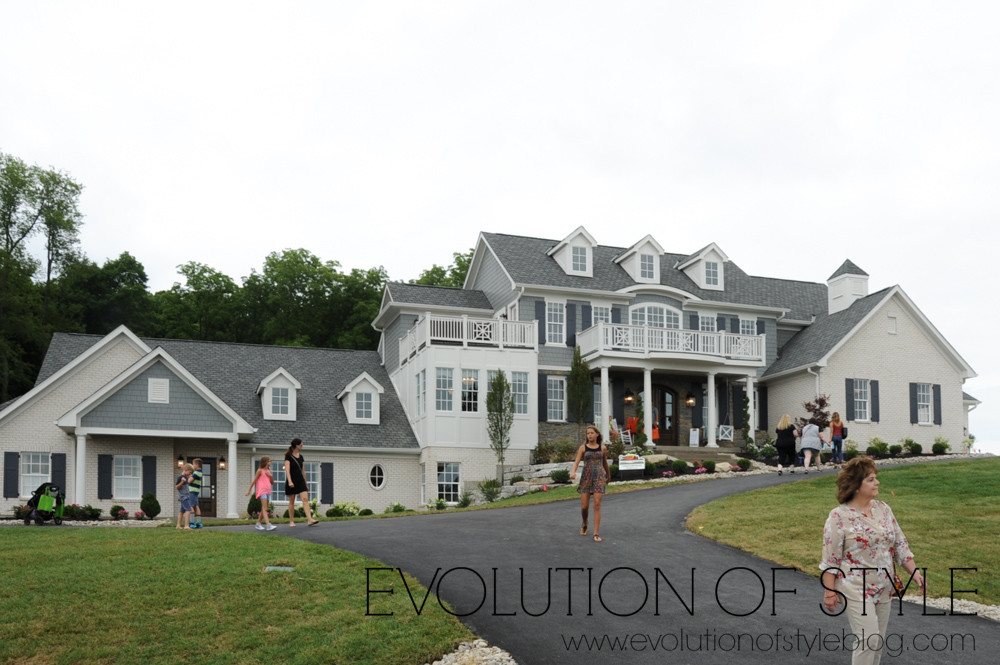
The traffic of the visitors to this home wasn’t well-managed, so I apologize in advance for the excessive people in some of the shots. Despite its size, it got a little crowded at times, and I didn’t get all of the photos I wanted.
We went through the kitchen first – a classic style, with beautiful window treatments, pretty glass pendants and a butcher block island.
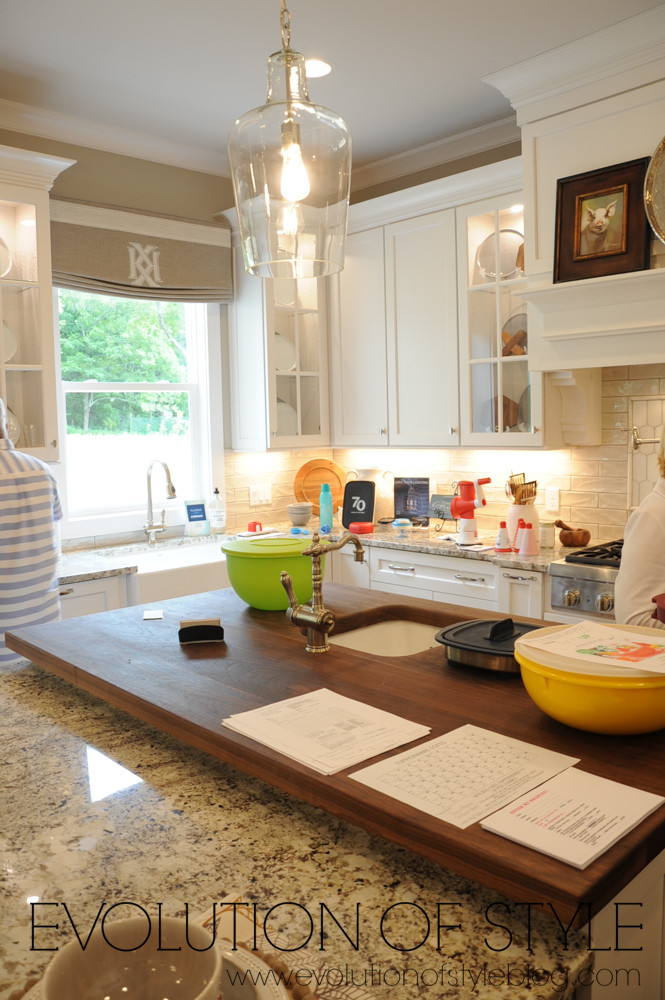
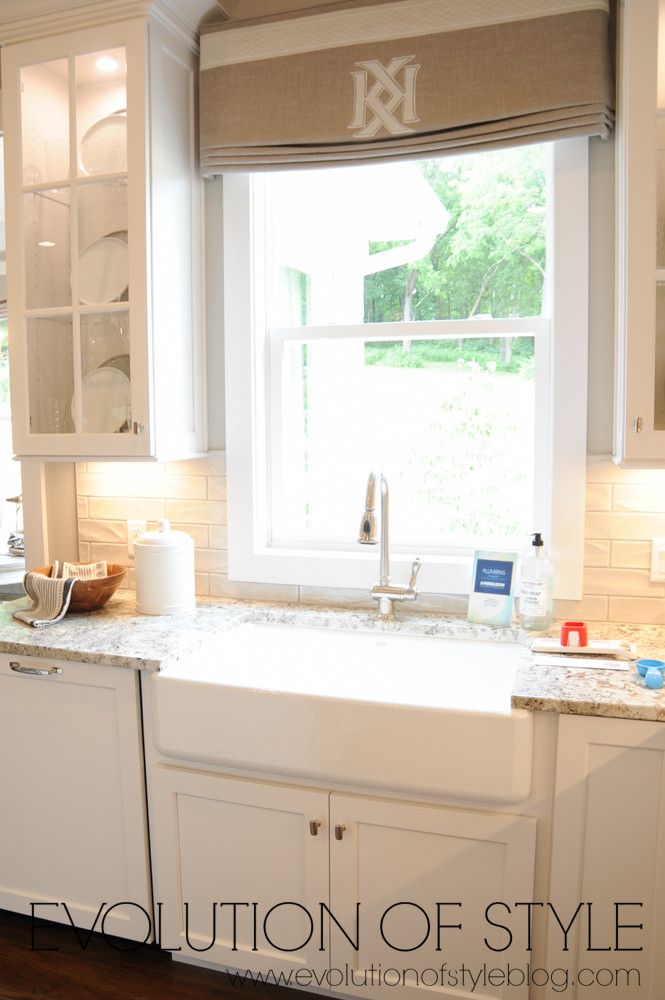
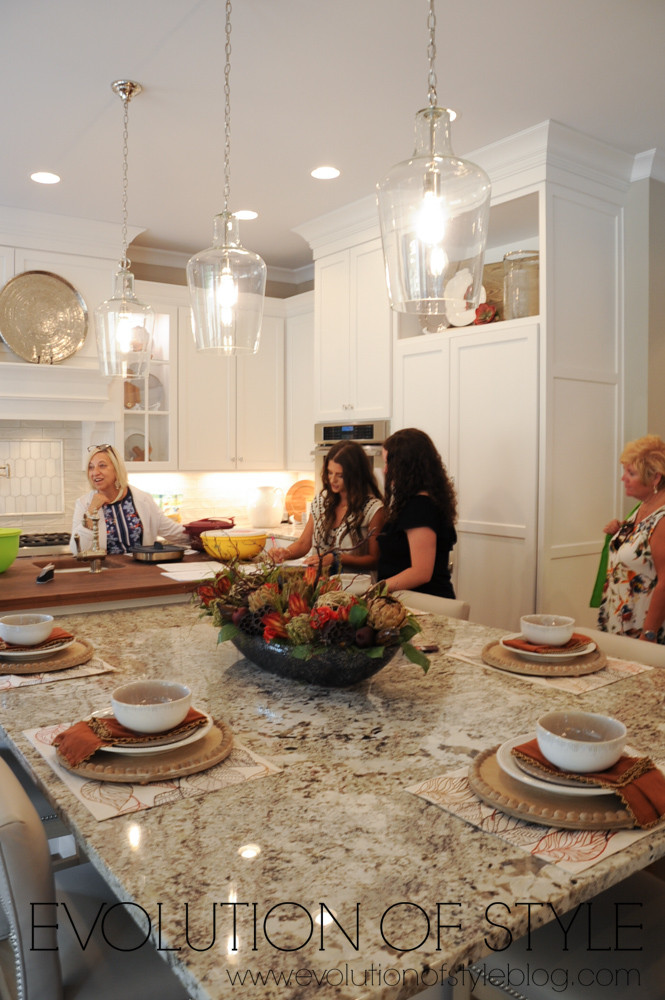
A smart and pretty dining area with headboard ceilings is right off the kitchen. Again, I love the window treatments in here.
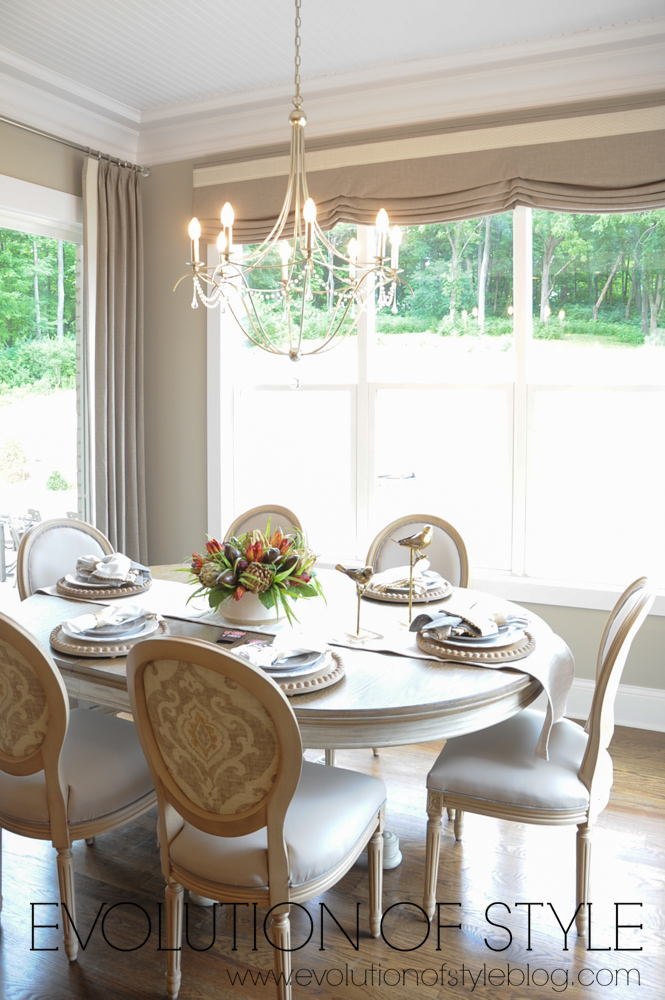
The kitchen opens up to the great room, with lush fabrics and a wall of windows.
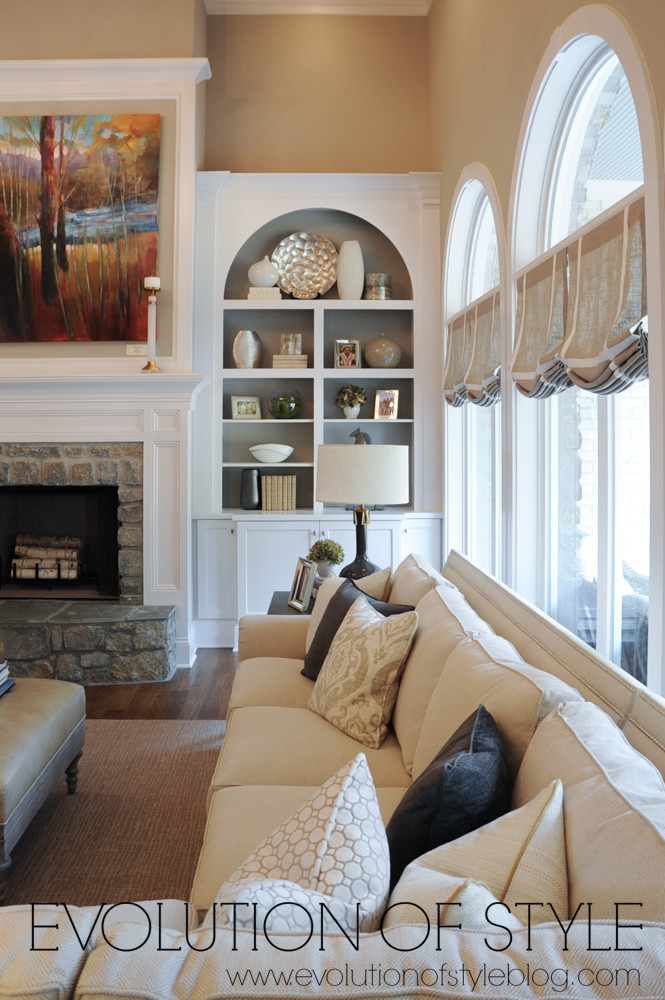
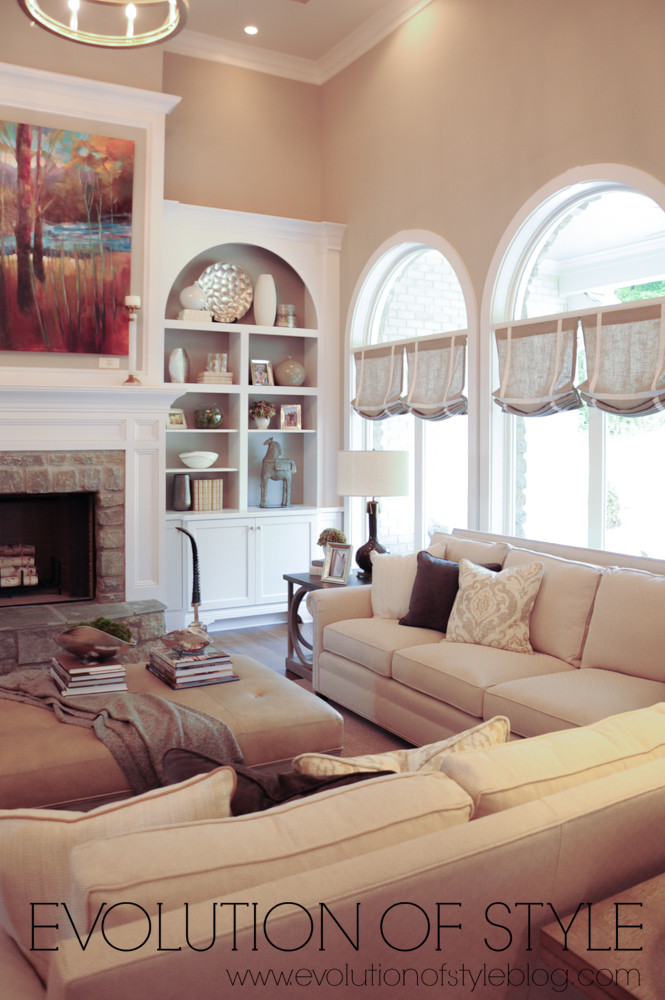
Touring the homes this year has me convinced that I need to replace my ceiling fan in my great room (that is loud, and we never use), with something like this. And I’m also wondering why I haven’t done it already.
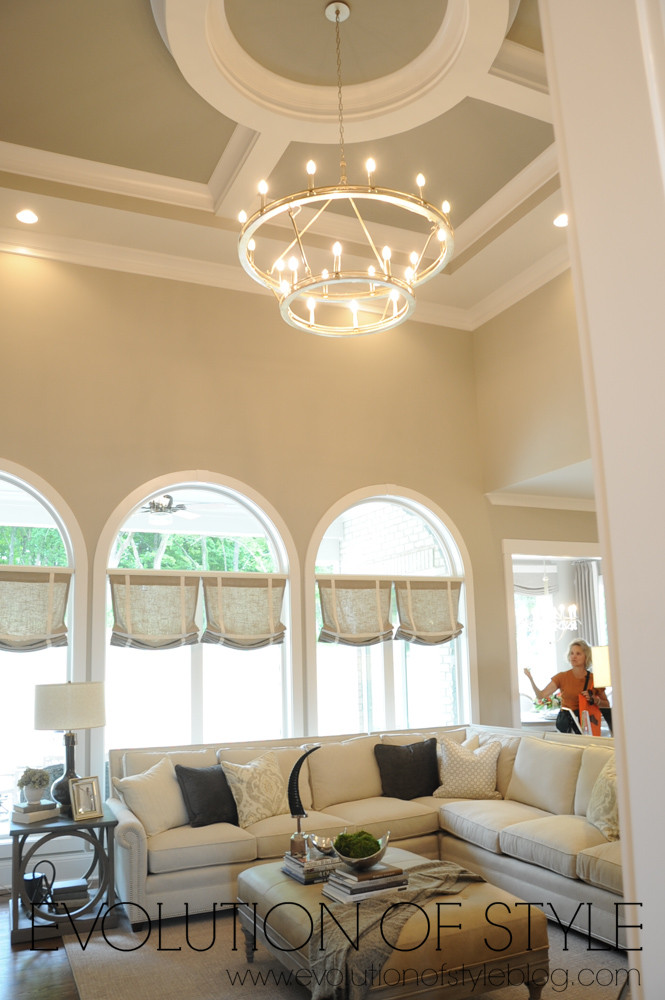
The master bedroom is located on the main floor, and the stunning ceiling detail was the first thing that caught my eye. So pretty, and a nice element of added interest to this restful retreat.
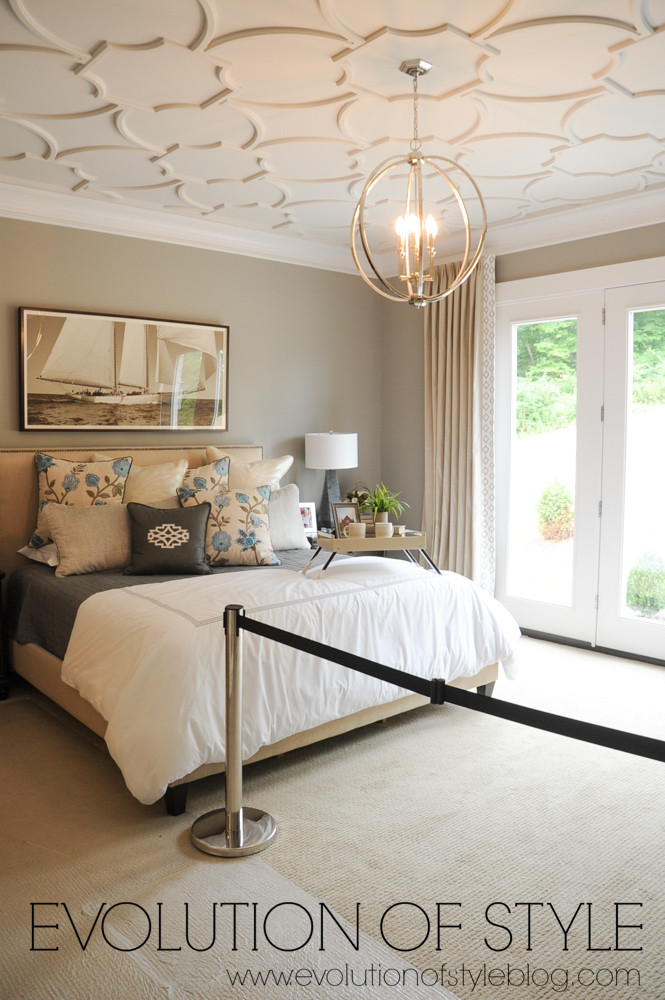
The master bathroom was grand and impressive with its trim and molding details.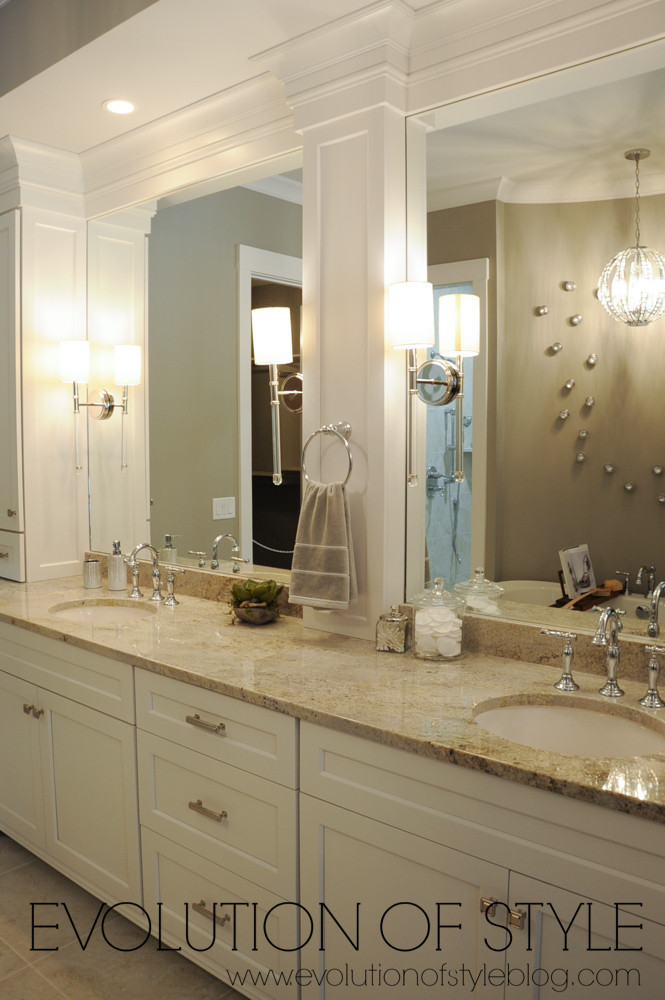
Upstairs, there were some cute kid’s rooms, starting out with this one with the built-in bunk beds.
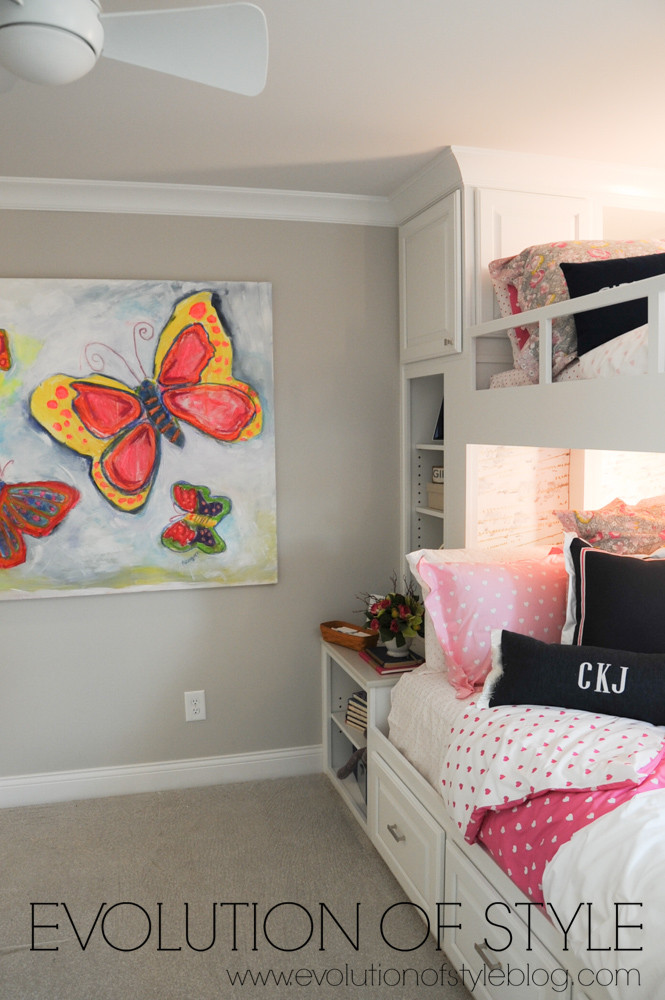
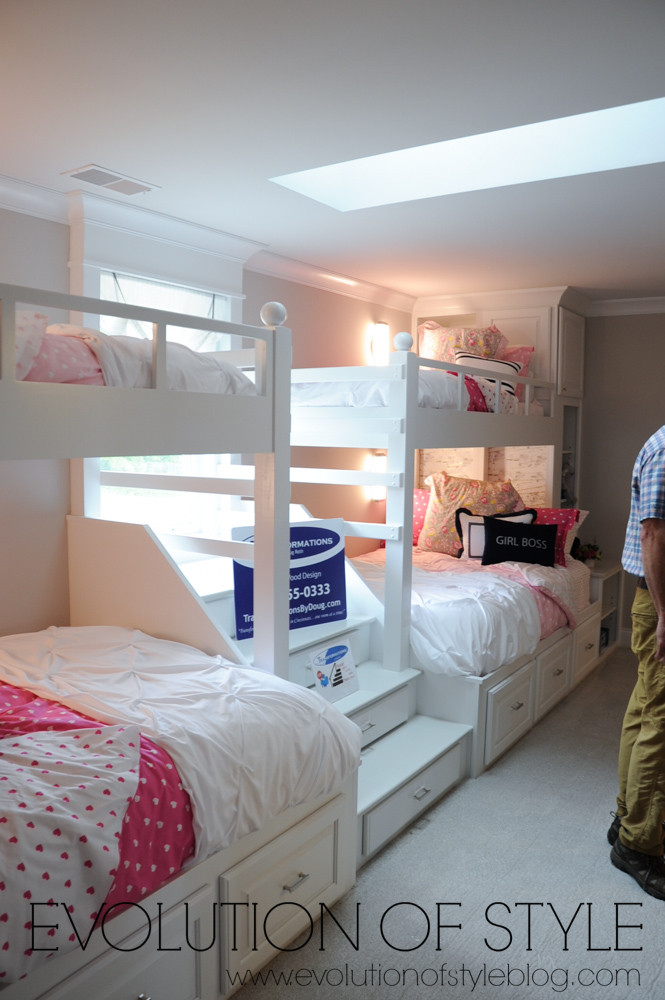
A cute bathroom connects two bedrooms together, and I love the polka dot detail in here. It’s just vinyl polka dots – an easy, and non-permanent, addition to add some fun to a space.
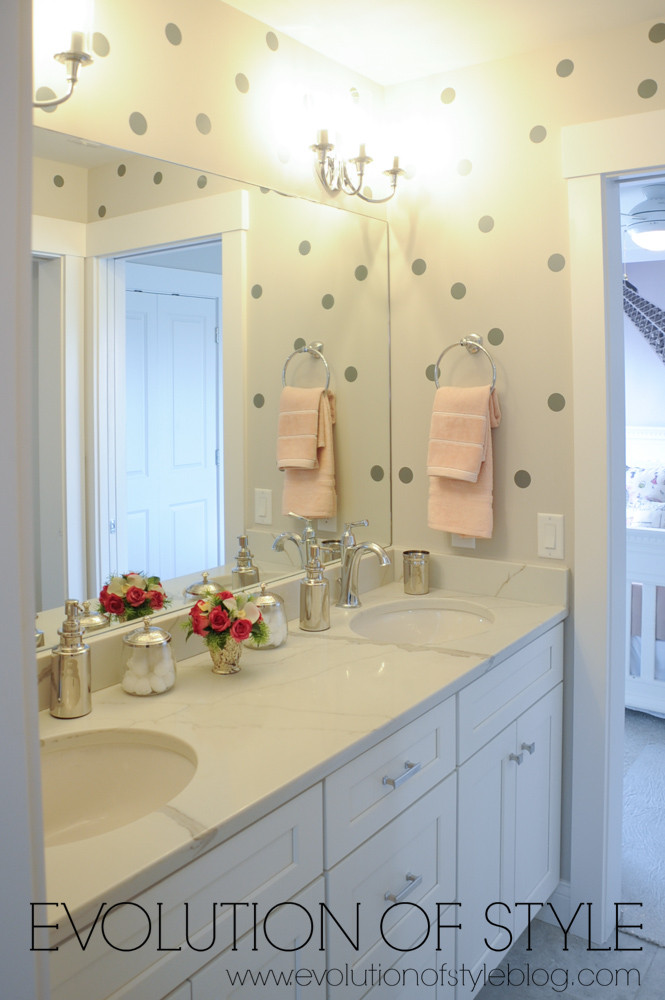
The other girl’s room had a cool Eiffel Tower mural, and fun polka dot detail that carried over from the adjoining bathroom.
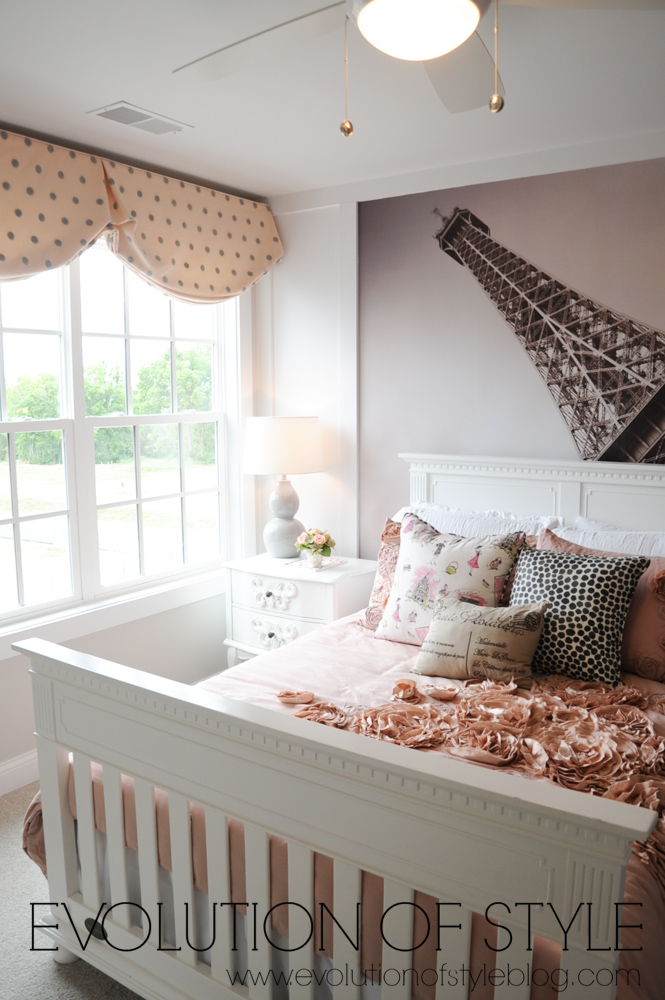
We saw a lot of these, and they’re cute and easy as well. Poems, quotes, words of encouragement on pretty paper, attached to the walls with clips. So simple.
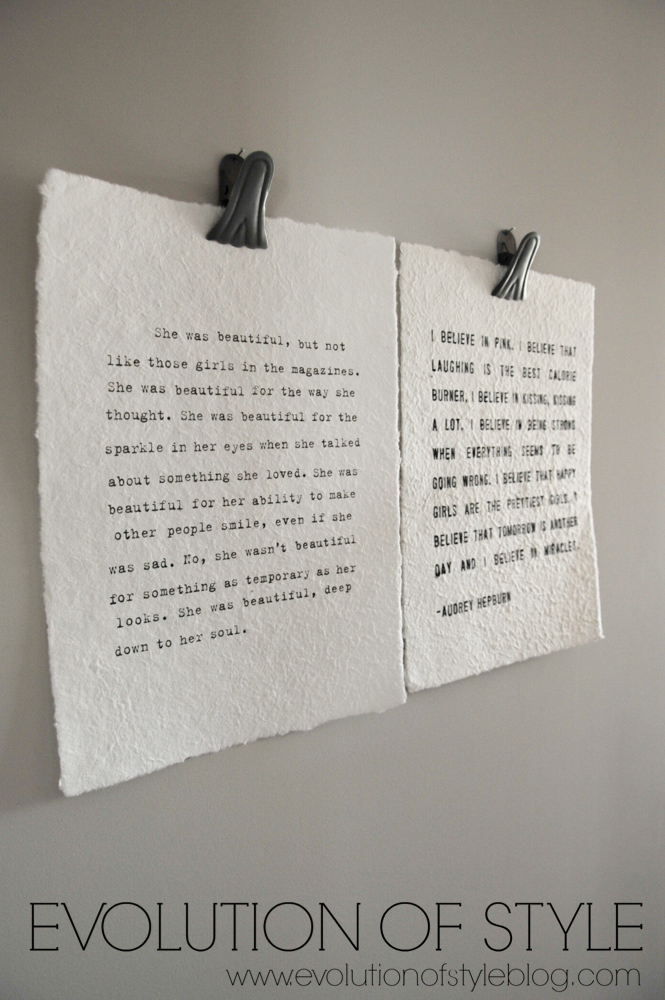
There was another bedroom (not pictured), and then there was this cool lounge-type of space that has a spiral staircase (I can’t believe I didn’t get a picture of it) that takes you upstairs to a bar area that leads outside to a “sunset patio”. So cool. Although I don’t know if the spiral staircase would be a good idea after drinks, but I still like it. And, I’m digging the wall color and masculine molding in this room as well. And of course, the gallery wall.
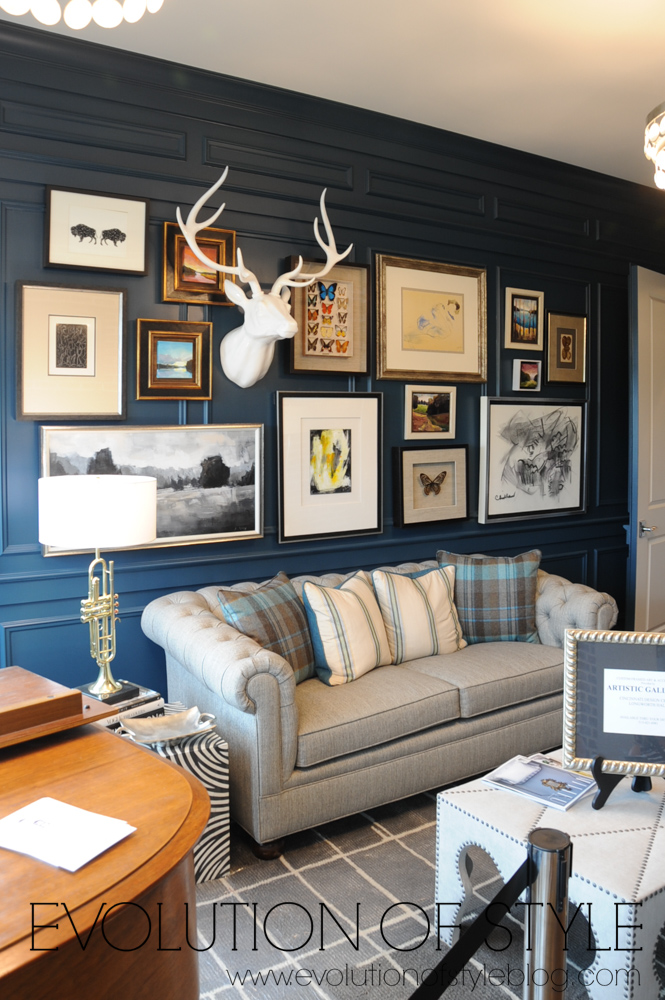
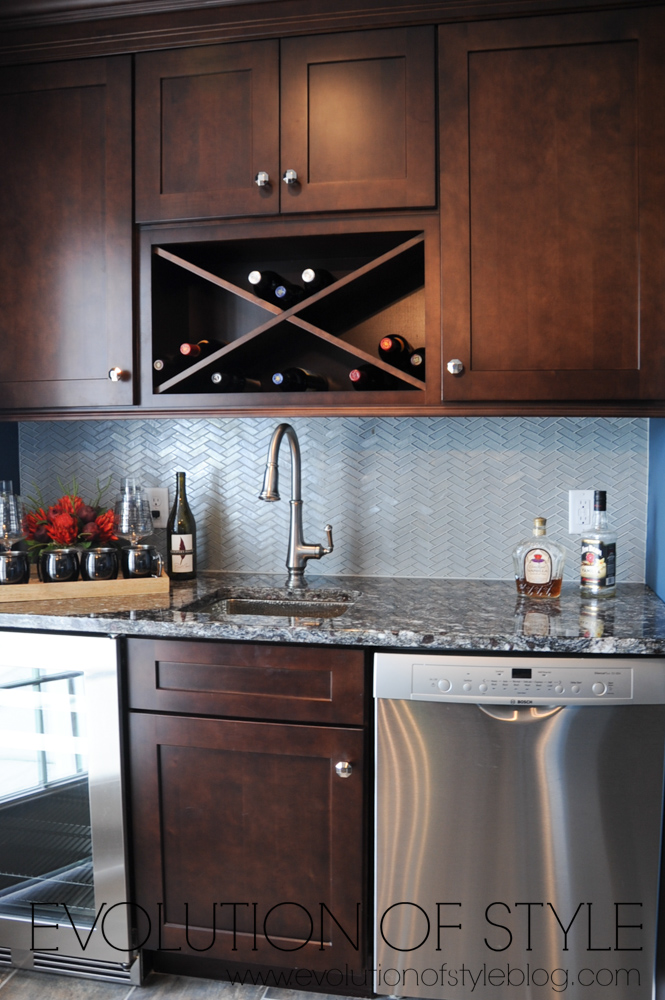
You can see the outdoor “sunset patio” from the outside of the home on the left.
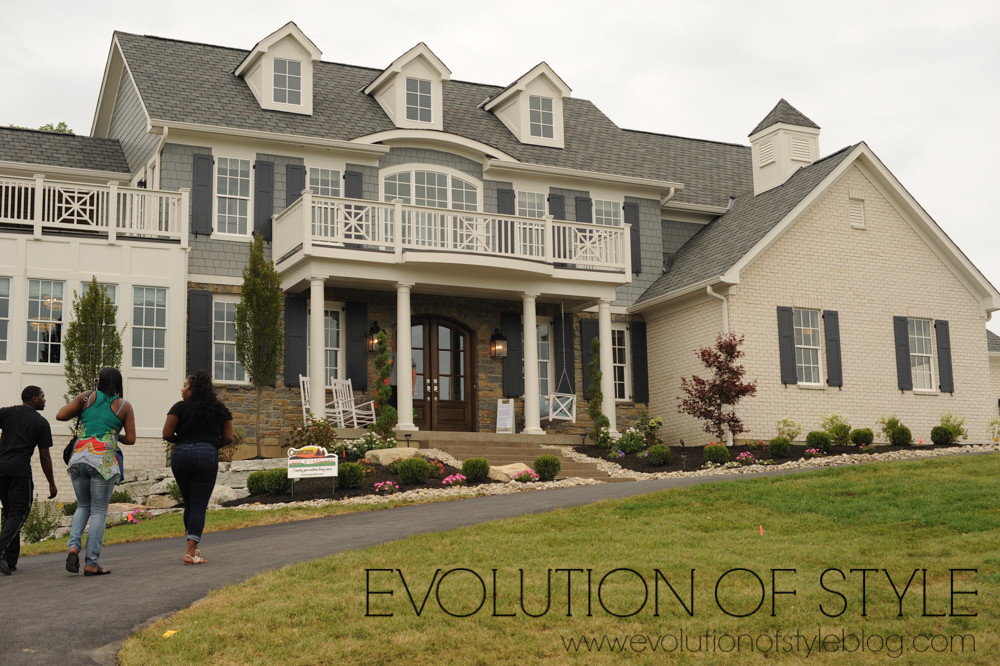
Now let’s make our way to the second house that’s part of this house. It’s equally beautiful and well-appointed, has a separate entrance and feels like its own free standing home. We walked in (from the main house), and were greeted by this charming sitting area.
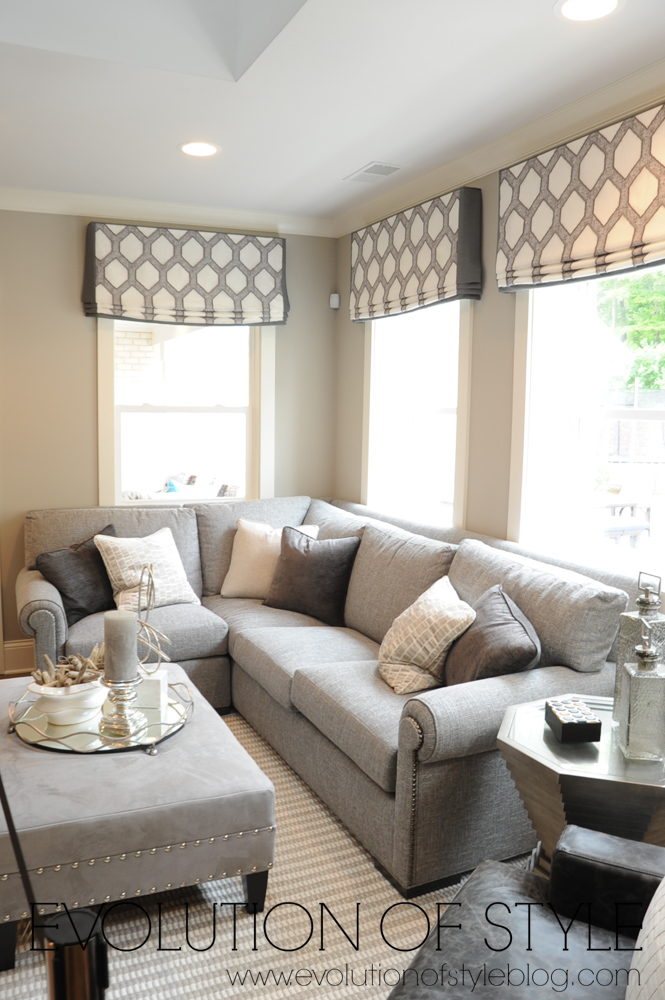
It had its own guest room as well.
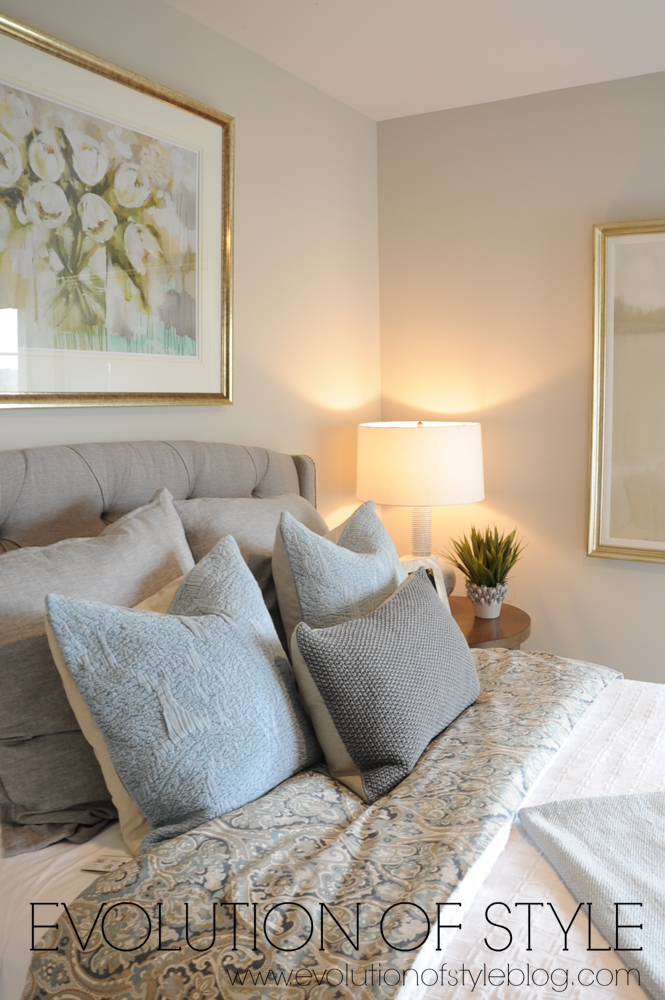
The kitchen is one that is pretty darn beautiful for a second home within a home.
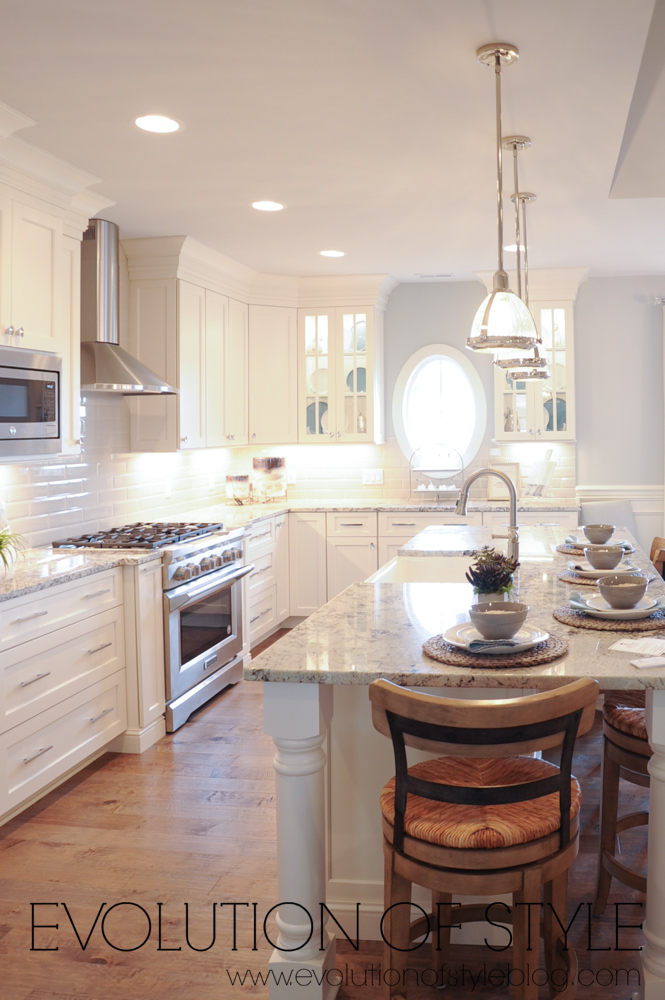
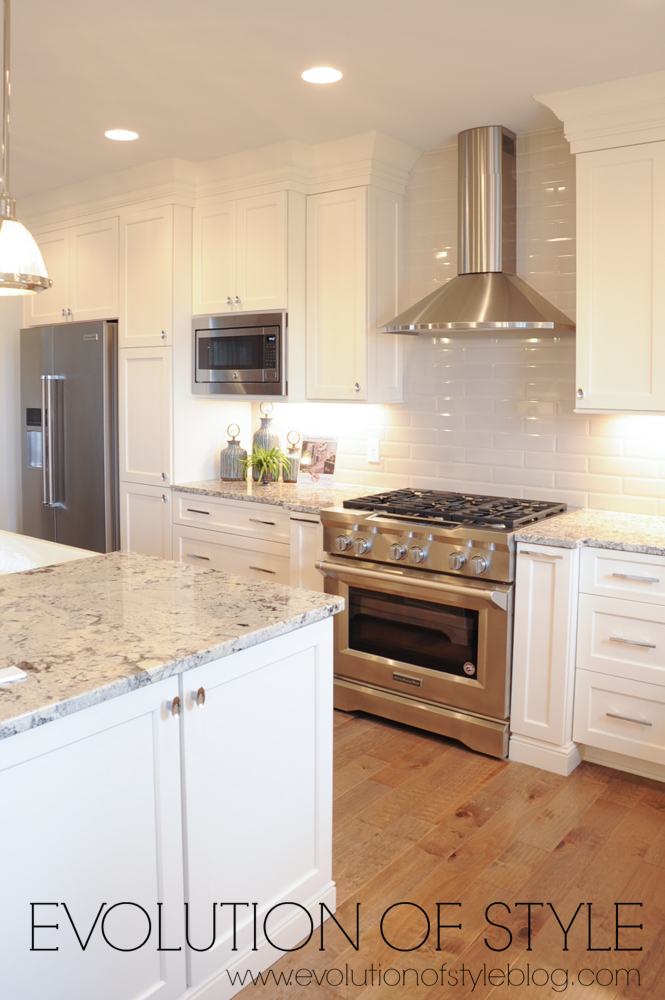
A beautiful main living area is positioned off the kitchen.
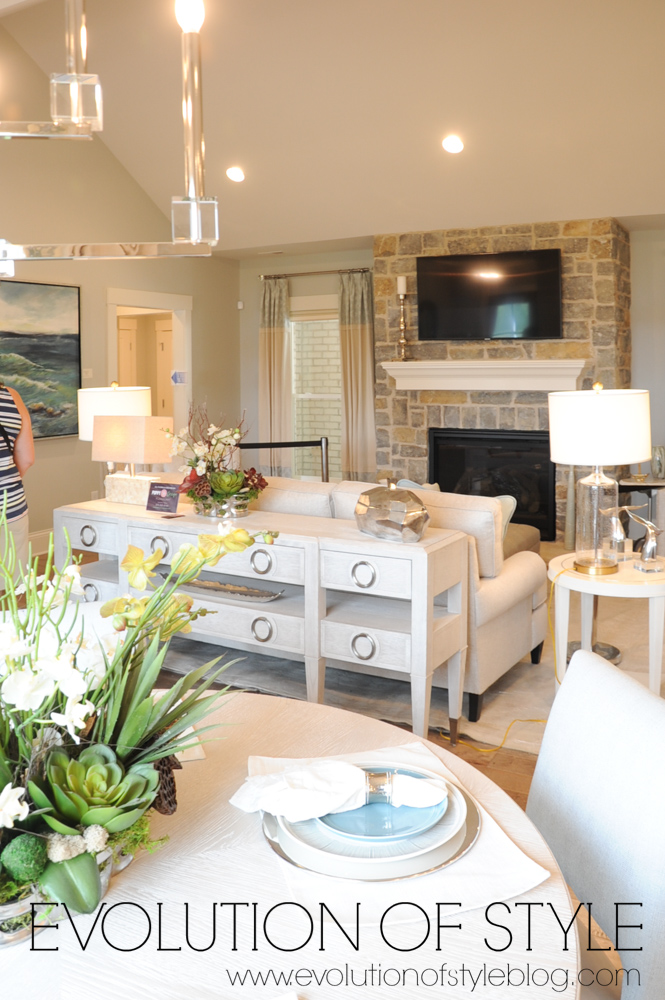
The master bedroom is also a beauty – lush, pretty fabrics everywhere.
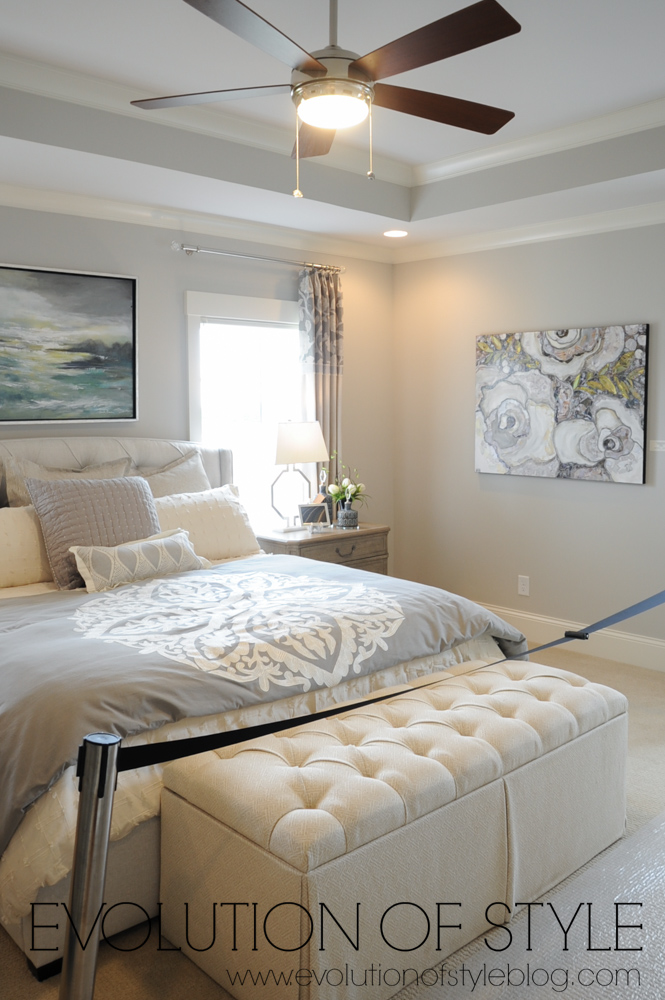
And a gorgeous master bathroom as well.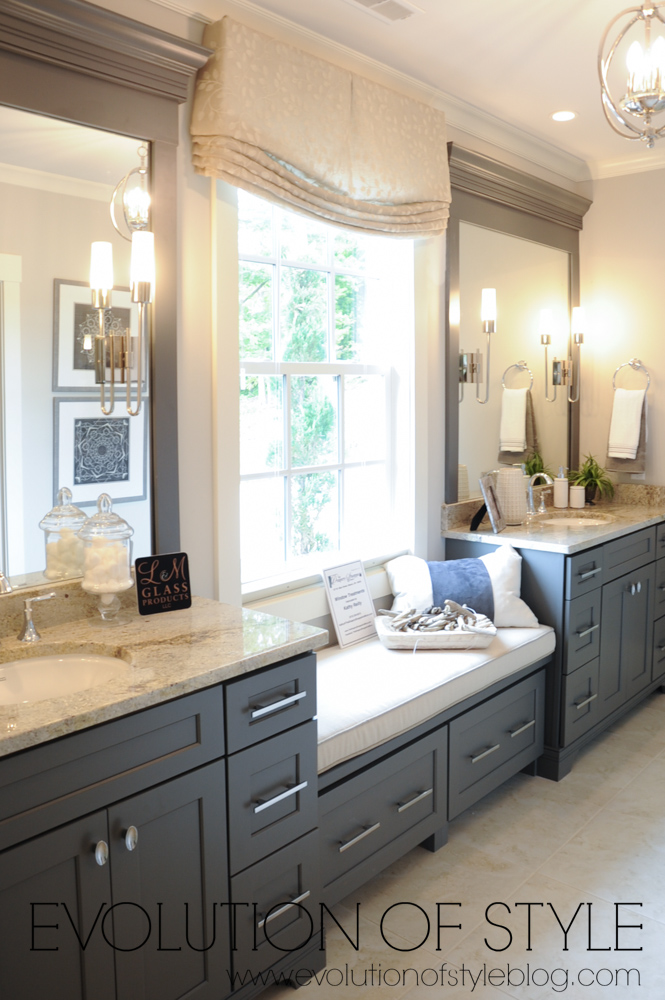
Even a mudroom area for you as you come in from the garage. Every detail was taken into account with this home.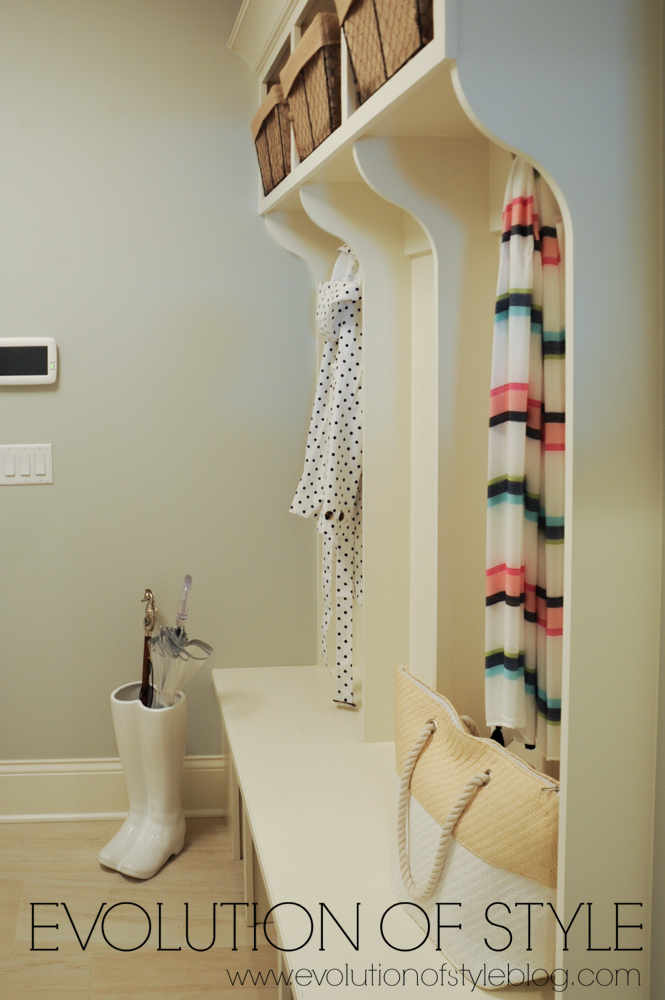
That wraps up House #1. With these homes being so big and beautiful, I might have to break it down to


9 Comments
Shelley @ Calypso in the Country
July 26, 2018 at 8:48 amYay – I love this time of year! As soon as I saw your Homearama post in my feed I dropped everything to swing by…love the Disneyworld comment! Wow, this home is huge. At first I thought the first picture was a country clubhouse! Love the kitchens and all the fun lighting. It’s always so much fun to follow along with you.
Shelley
Jenny
July 26, 2018 at 9:34 pmThanks so much Shelley! You’re right – this house does look like a clubhouse for a country club! So many gorgeous homes on this year’s tour, I can’t wait for you to see them all!
Diane
July 26, 2018 at 11:28 amThat is one crazy big house!!!! Loved the tour.
Cindy
July 26, 2018 at 11:39 amI like all the valance and roman shade type window treatments. Drapes just don’t always work and those pictured look so fresh.
Jenny
July 26, 2018 at 9:33 pmThe valance and roman shades were perfect in this home!
Carrie
July 26, 2018 at 12:44 pmHi Jenny! Long time reader, first time commenter (ha! is that even a joke anymore?) Not to get off topic, but I was wondering if you had any plans to show us your painted kitchen cabinets. You made such a big deal about getting them finished at the end of last year, but I haven’t seen a post yet where you show how they turned out. I have to admit, I’m pretty curious. Hopefully, my asking doesn’t cause you any bad flashbacks, but I’m hoping that a polite request might mean you take pics to share with us soon. Thanks so much!
Jenny
July 26, 2018 at 9:33 pmI need to do that Carrie – the holidays took over and it slipped my mind. Truth be told, I’m having a little bit of color remorse – it’s not that the color is bad, it just doesn’t look all that different! I will add this to my list though!
heather
July 26, 2018 at 3:28 pmThanks for sharing!! I love when you do these tours. I always like to see what’s trending and am usually able to gather some inspiration:)
Carrie
July 30, 2018 at 3:07 pmThanks so much, Jenny!