We’re hitting the halfway mark with the 2018 Homearama, with the Day Five tour today. The exterior of this house is another classic beauty, with lots of architectural interest. In case you missed any of the tours so far, you can catch up here:
2018 Homearama: Day One
2018 Homearama: Day Two
2018 Homearama: Day Three
2018 Homearama: Day Four
The Shaker Run
Square footage: 4,215 sq. ft.
Price: $1M
Builder: Justin Doyle Homes
Builder website: www.justindoylehomes.com
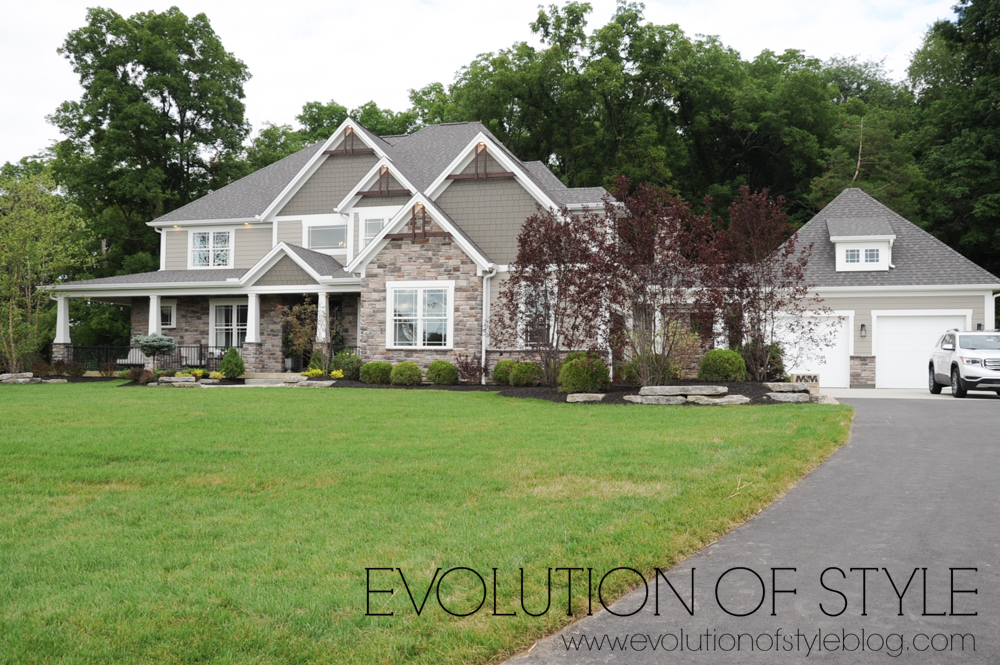
This home is one of the “smaller” homes on the tour, at just over 4,200 square feet, but it still has great curb appeal. I’m personally a fan of the additional detached garage (with cute dormer) with covered walkway that connects it to the house. Little details like that always get me.
As you walk inside, the living room is straight ahead with a wall of windows and beautiful rustic beams.
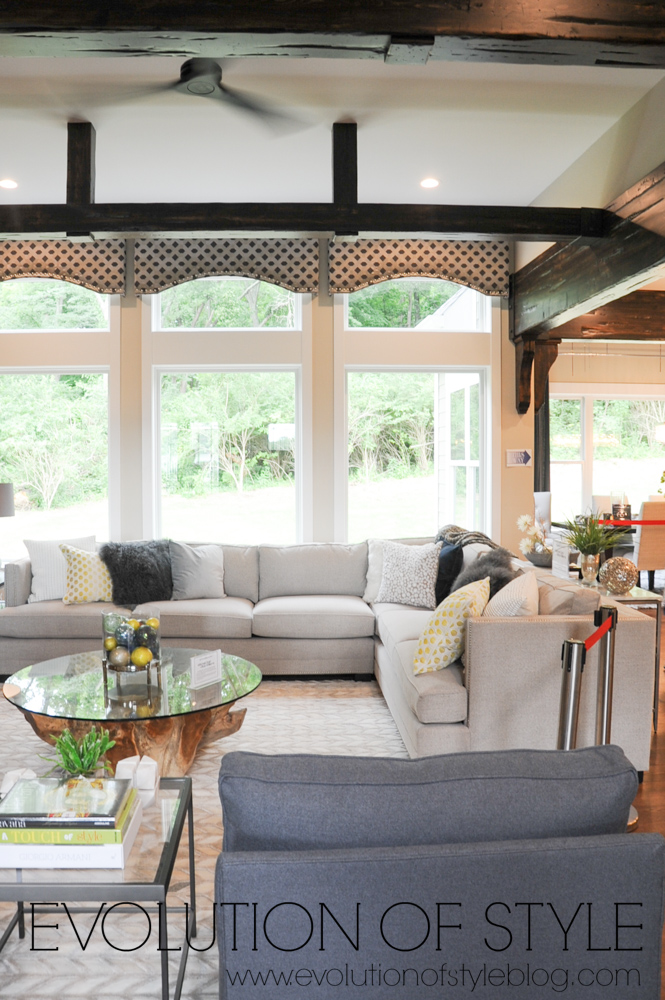
The stained wood carries over to the wall of built-ins and a fireplace. A nice change from painted wood (even though I love painted wood).
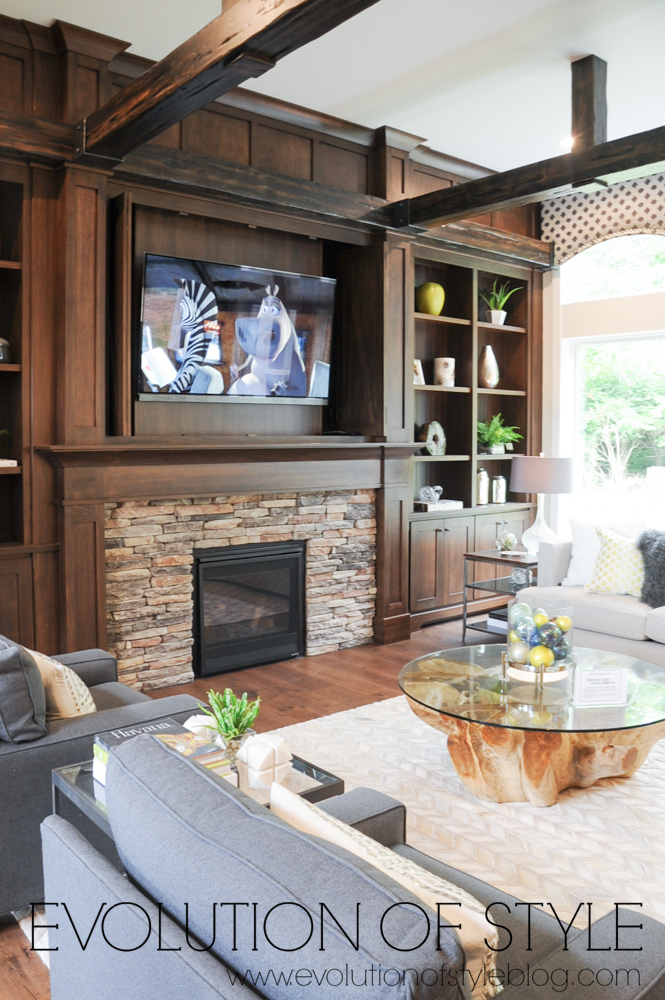
To the left of the entry is the office area with a paneled wall of exposed shelving.
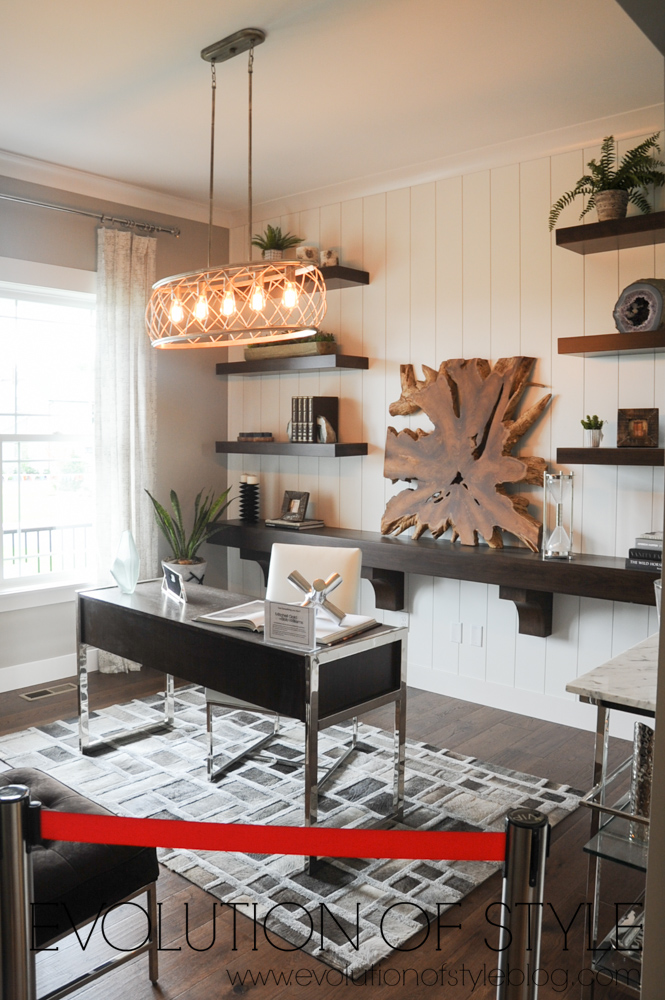
The really cool element of this office is the doors. This is something I’ve never seen before – sliding barn doors on the corner. Very clever.
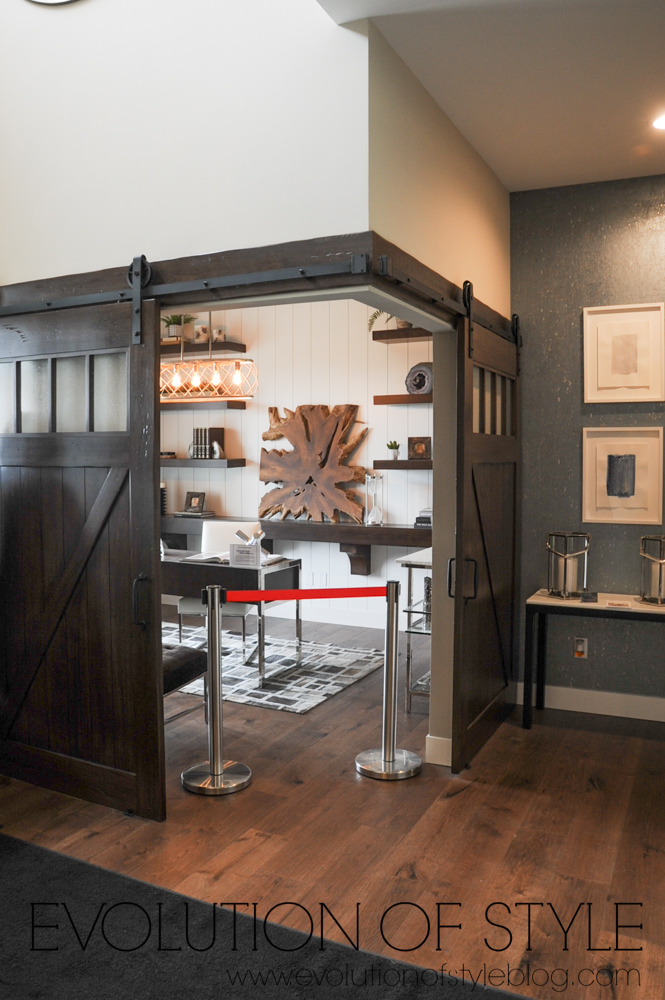
The master bedroom is on the main floor.
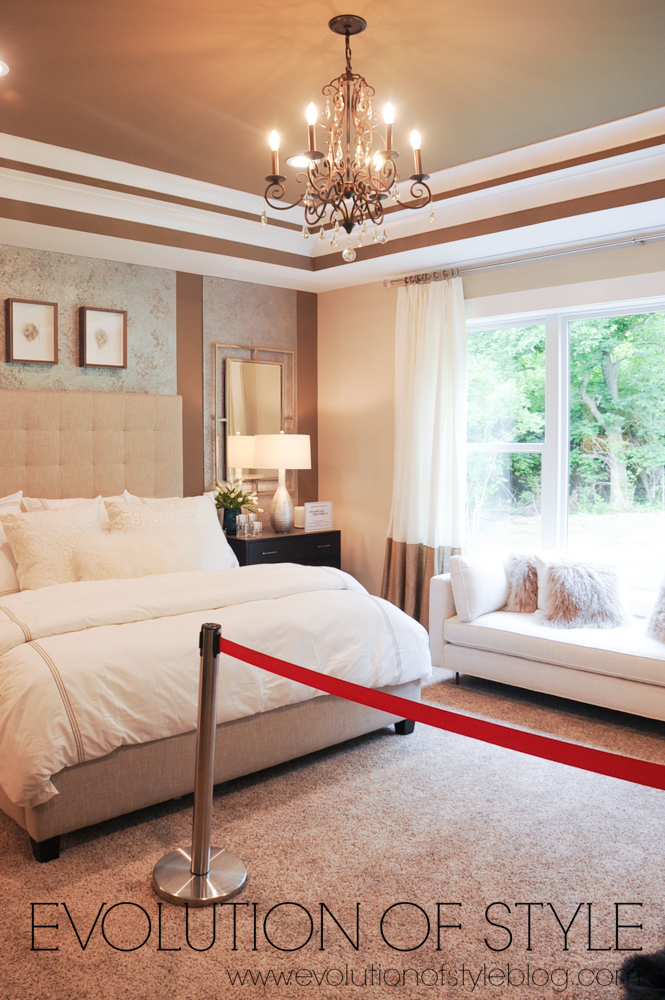
They had a pretty shiplap clad fireplace, carrying through the rustic wood finishes with the mantel. (Not sure what’s going on with that little throw rug in front of it).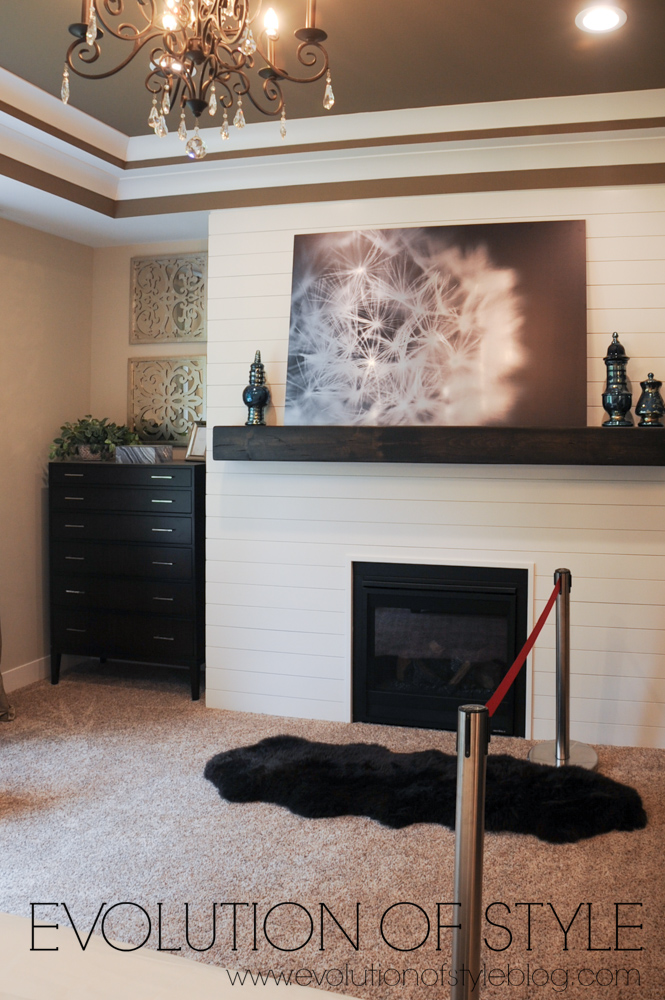
A white master bathroom (after earlier tours with some cool, glam bathrooms, this one seems a little too vanilla by comparison).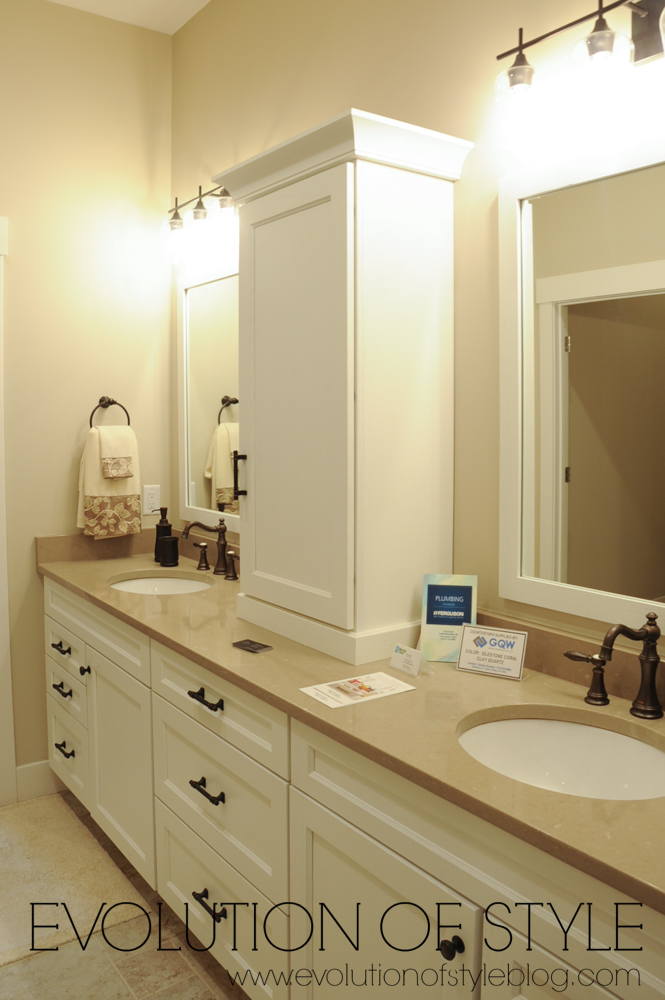
Making our way toward the kitchen, there is a large eating area
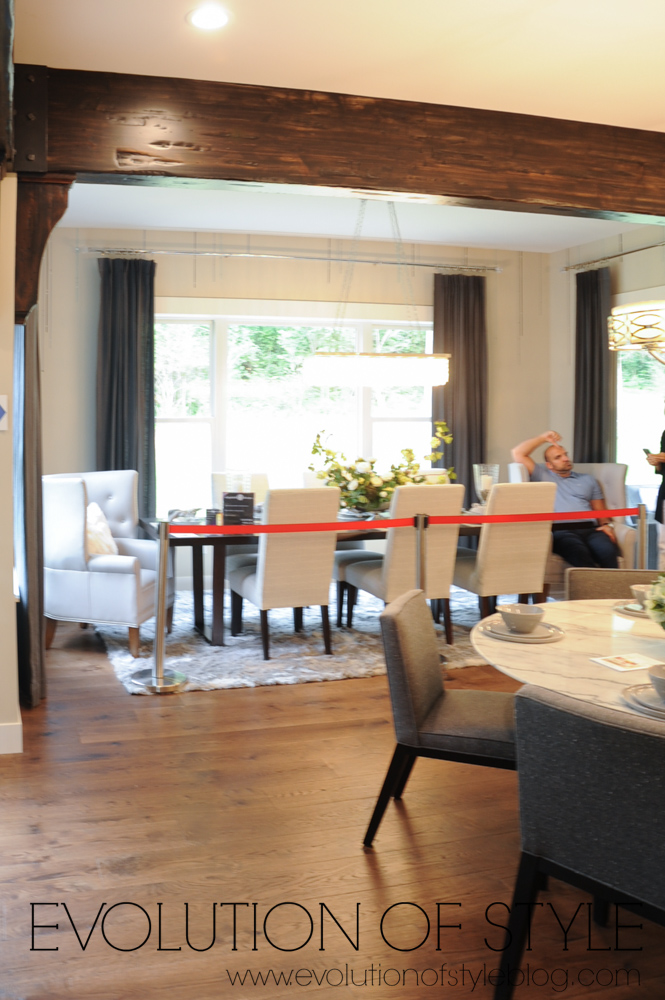
But there is also another eating area in the kitchen, which I didn’t like. Too many tables and chairs in here. Full disclosure, this home was purchased and some of the specs were to the taste of the owners. I just think that the adjoining dining area offers plenty of seating, and this seems like a bit too much. Unless they have ten kids, then I take that back.
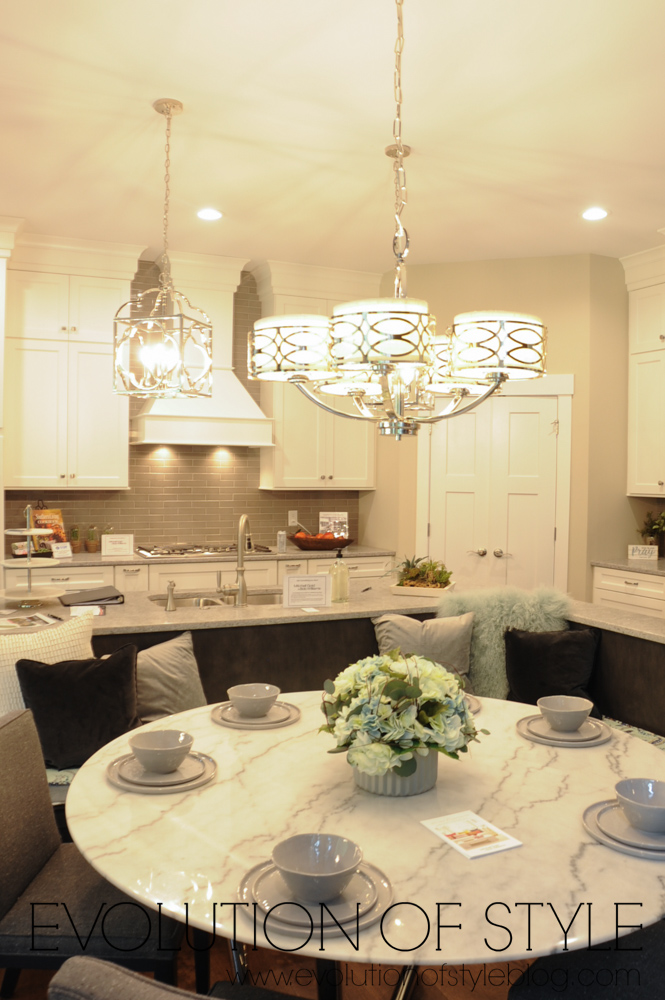
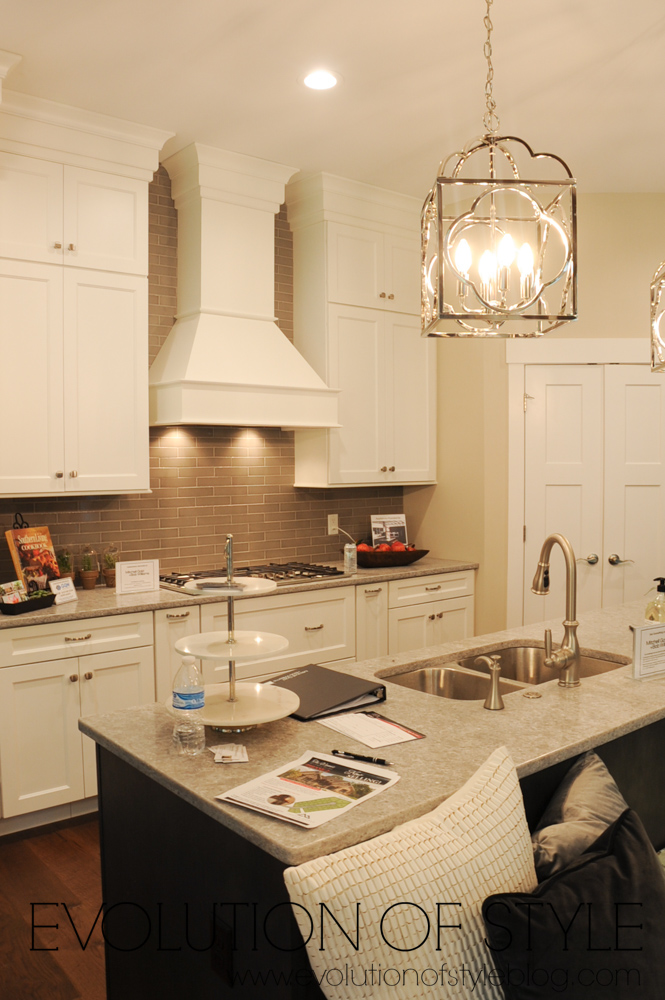
One thing that I loved in this home were the mudroom built-ins. The mix of stain and painted wood is just so sharp, and I love the curved contour of the dividers. It’s not overly deep either, but there is still plenty of room for everything.
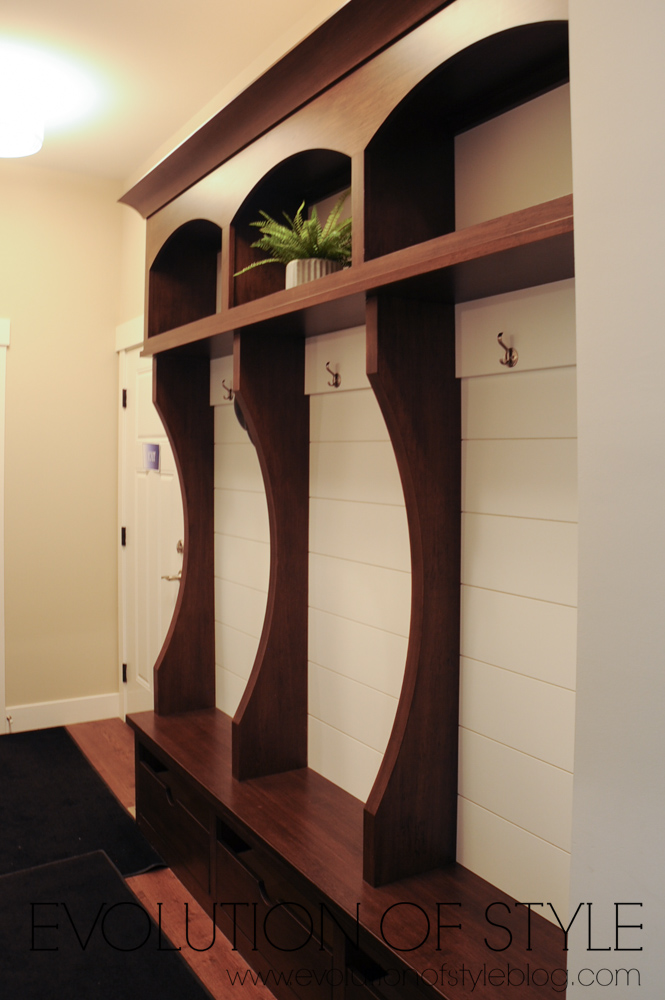
Heading upstairs, there was an interesting wall treatment on the way.
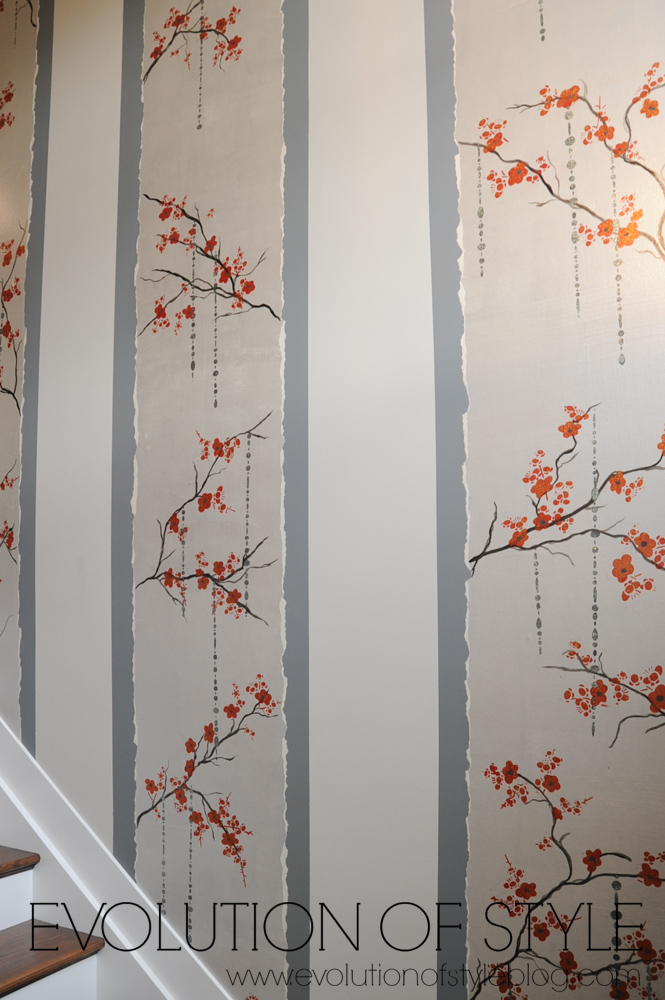
A cute and bold nursery.
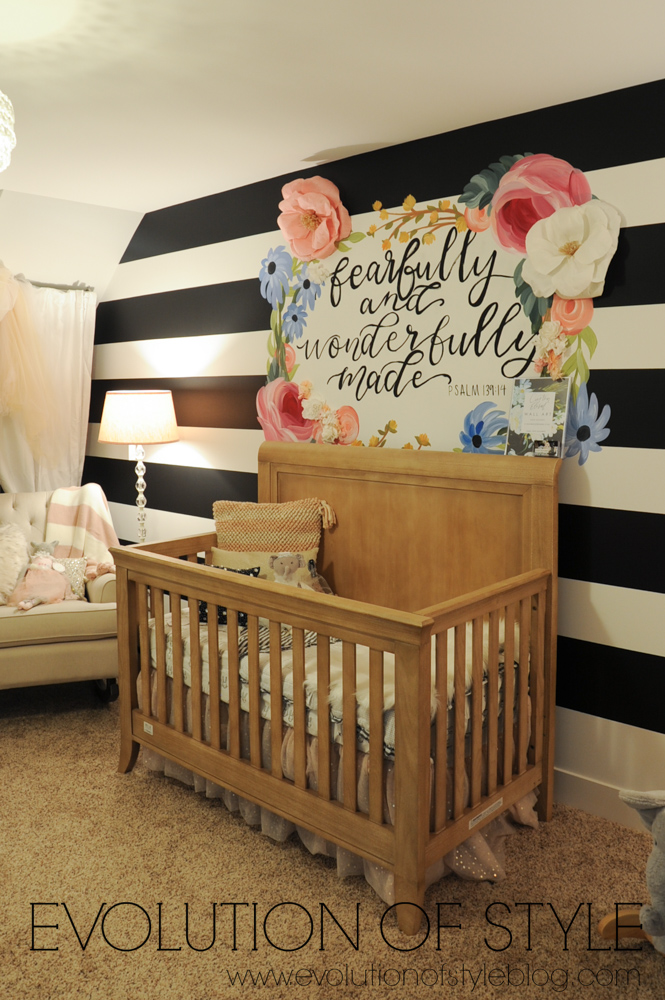
Another bedroom with a painted wall mural.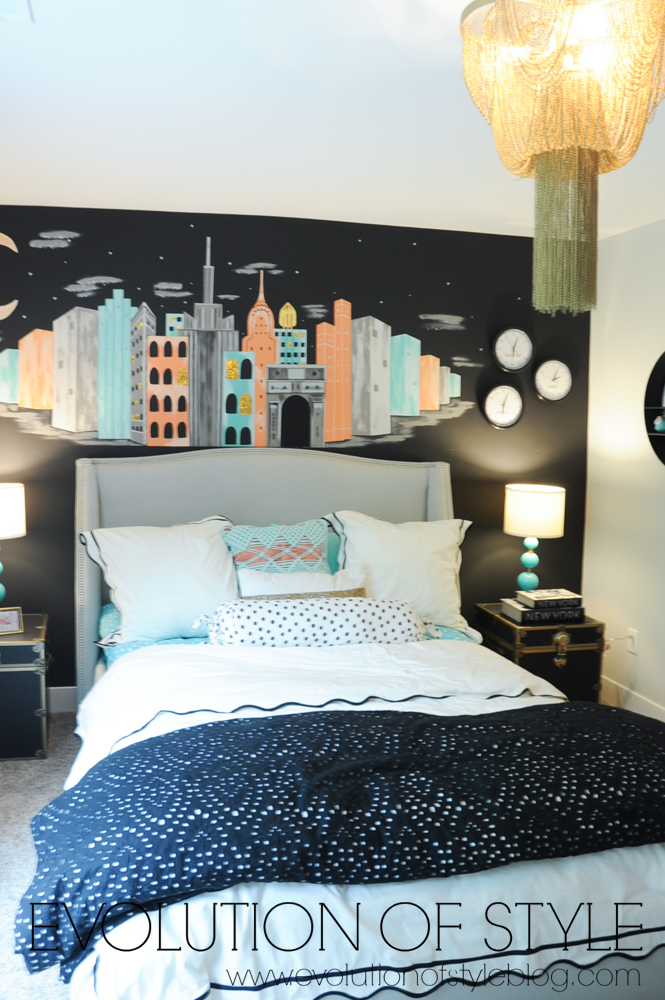
There was one room with a glow in the dark seascape, but it was too dark to photograph.
There was also an upstairs recreation room, which was cute, but it was wide open to the stairway making me think that noise would carry downstairs.
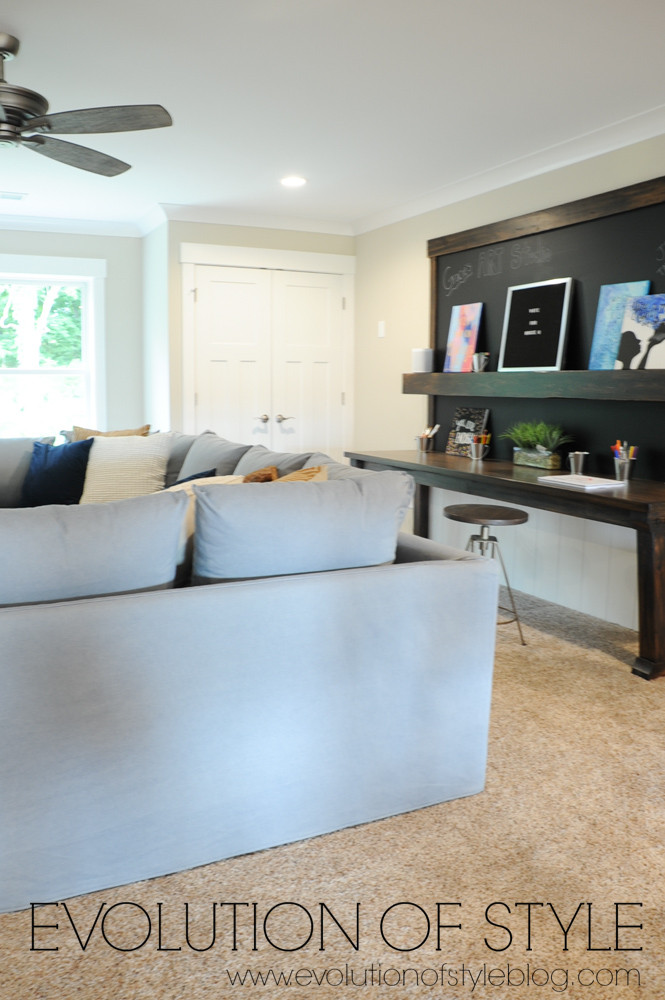
I’m not sure if the basement was finished, but it was roped off, so we couldn’t see it.
That wraps up this home tour. Honestly, not my favorite, but again, there were unique elements that I really did love and appreciate.
Jenny


2 Comments
Shelley @ Calypso in the Country
August 1, 2018 at 6:33 pmNice, but nothing really blew me away. Not that I would refuse the house if someone gave it to me though! I think I like the outside better than the inside.
Shelley
Jenny
August 1, 2018 at 9:51 pmMy sentiments exactly, Shelley!