Hello!
I hope you enjoyed Day One of Homearama Week. We were definitely dazzled, and continued to be as we made our way through these gorgeous homes.
The Asheville
Price: $1.45M (furnishings included!)
Square Footage: 6,600 sq. ft.
Builder: Arthur Rutenberg Homes
Website: www.arthurrutenberghomes.com
This home was unique in that it’s the only one where the furnishings are included in the sales price. The exterior is striking with its contrasting stone and stucco.
You can see by looking at all of the feet in this picture, that it was jam packed full of people. But isn’t the floor lovely? The pattern is gorgeous.
To the left is the dining room.
As you move ahead, there is a bar to the left, complete with a snazzy wine storage area (far left). This house is an entertainer’s dream.
The family room is straight ahead. Gorgeous ceiling, fresh fireplace, and check out the doors that fold open to create an outdoor extension to the home. Such an amazing feature.
A close up of the fireplace.
A closer shot of the folding doors (and I love the drapes too).
Again with the drapes – you all know I’m a sucker for banded drapes of any sort.
A beautiful kitchen, with contrasting white and wood cabinets, and an island that goes on for miles…
Oh that island… If you look at that door on the left, that’s the home office.
A great view to the family room too.
Here’s the home office that’s off the kitchen. I noticed a lot of the home offices were near the kitchen, which I really liked. Given that I spend so much time in the kitchen, that just made sense (assuming it was going to be my office anyway). 😉 This one has a definite masculine feel – a vaulted ceiling and pretty windows too.
I could work here.
Heading back towards the front of the house, there is a powder room.
Before you get to the master bedroom. Ahhhhh. Restful and tranquil.
With a touch of drama. I think this is my favorite master bedroom.
It’s definitely my favorite master bathroom.
I absolutely love the high contrast of this bathroom, and all of the great molding detail – especially with the mirrors. Isn’t that gray wall color fantastic? Totally works in here. If only the builders/designers gave a color palette with the paint colors… One house did do that, but unfortunately, it had the worst paint colors of the whole tour (in my opinion – I’ll let you judge when I share it).
Upstairs is a great game room for the kids. I don’t think mine would want to leave. Notice the awning window treatment.
Although I think I would have a hard time keeping the snack area stocked.
And a cool sliding door feature up here too.
Looking out from the game room, you get a view of the two story foyer (I didn’t get a shot of the curved staircase – sorry).
The upstairs is definitely a kid-zone, complete with a fun and functional homework space.
And a map – love this – you could totally DIY something like this.
Three bedrooms up here – my daughter would go nuts for this one.
Heading down to the basement, there is a space-age sunken bar that mimics the curves of the upstairs bar. Not sure how I feel about the sunken thing – that would be a hard thing to undo at some point in the future, and I could see it feeling dated eventually. But it is cool, and it’s nice that your guests can sit in regular chairs as opposed to barstools.
Media space with super-comfy gliding chairs up front (I may or may not have glided on them), and the wall is a paneled wood treatment. There is also a pool table and exercise room down here (didn’t get a shot of them).
I like that this home had a walk out basement –
They had a great guest bedroom in the basement that was tucked away around a corner. Perfect for giving guests their own little sanctuary with plenty of privacy. There is a bathroom as well (not shown). Actually, there are TWO bathrooms in this basement.
As we were leaving, we drooled all over the laundry room. This one is as nice as a regular kitchen! I’ll take it!
So, what do you think? Lots of great spaces in this home too, right?
In case you missed it –
Linking up:
Savvy Southern Style – Wow Us Wednesday


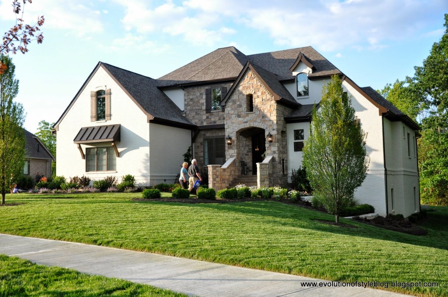
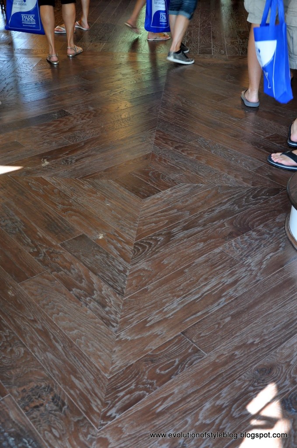
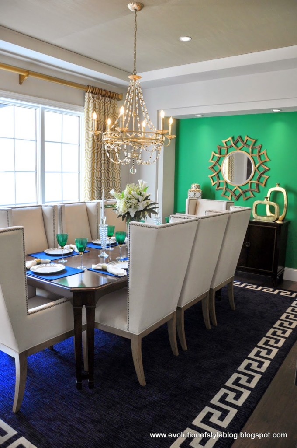
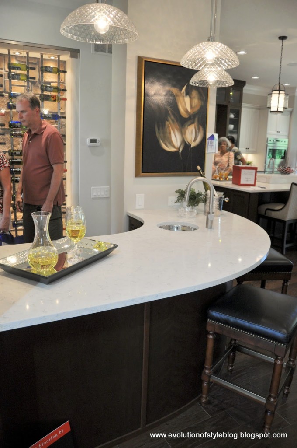
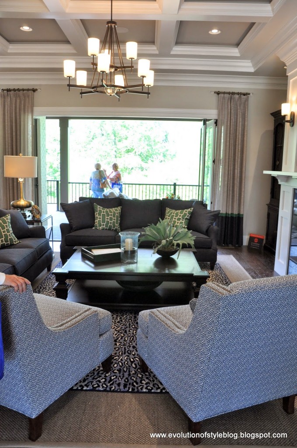
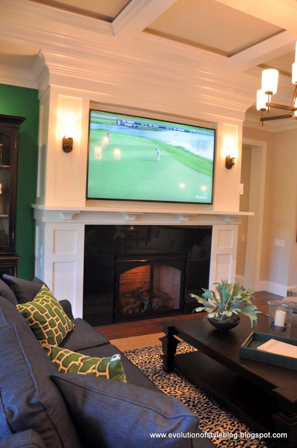

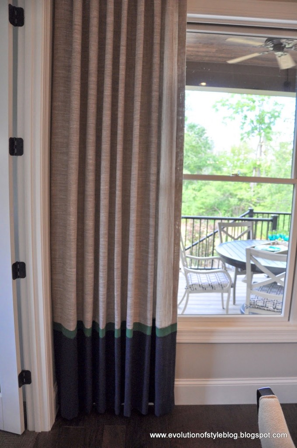

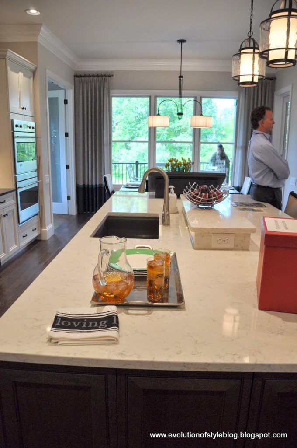
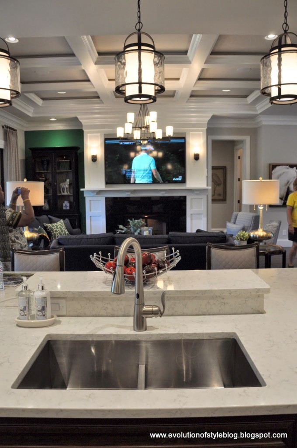
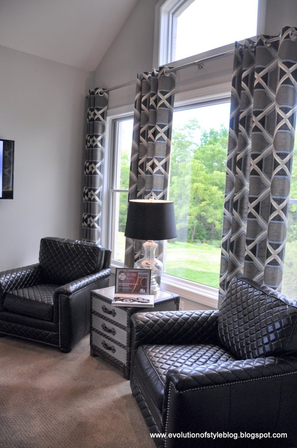
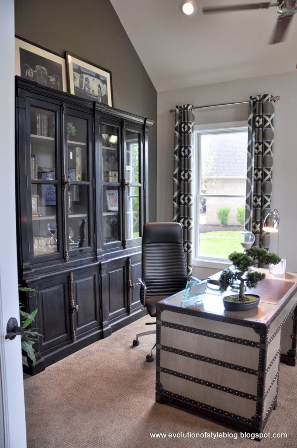

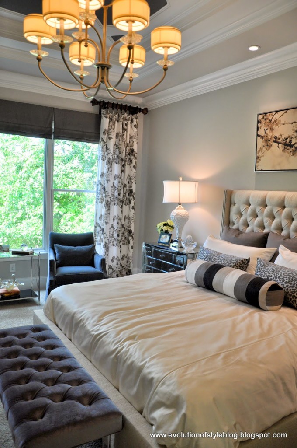
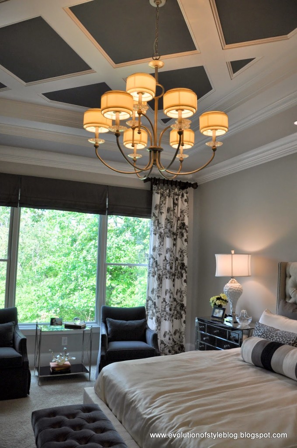
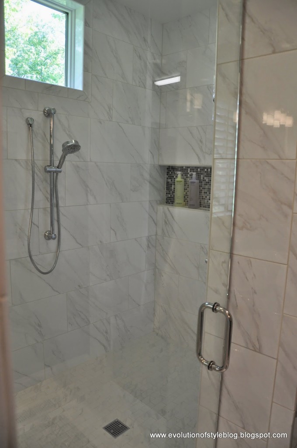

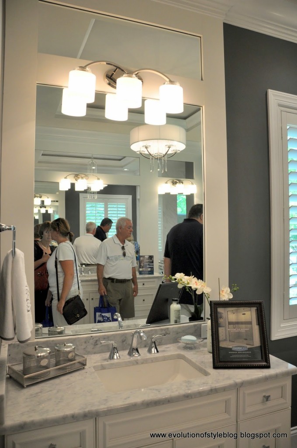
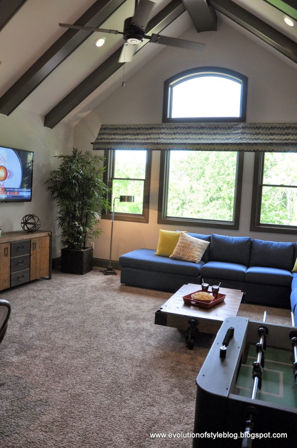
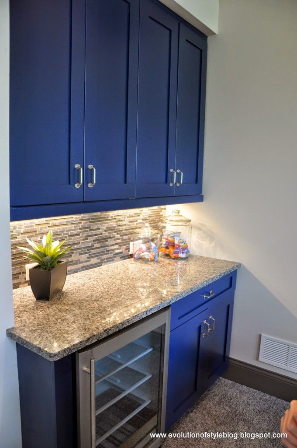


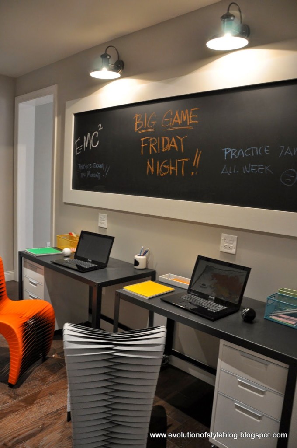
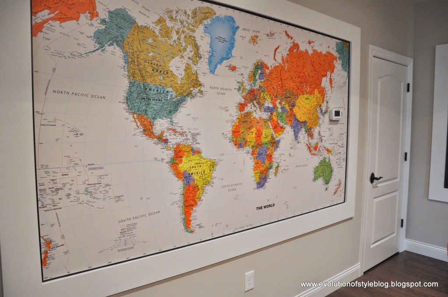

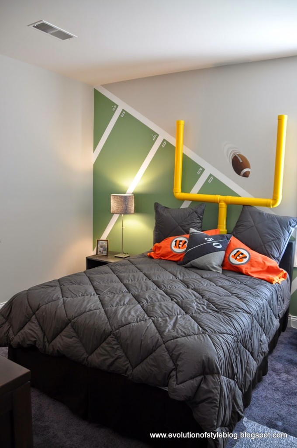

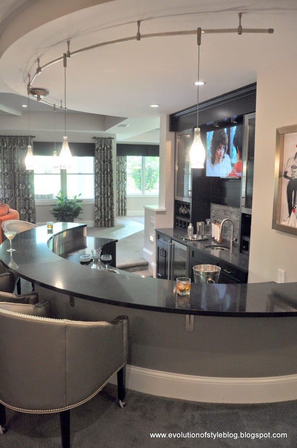
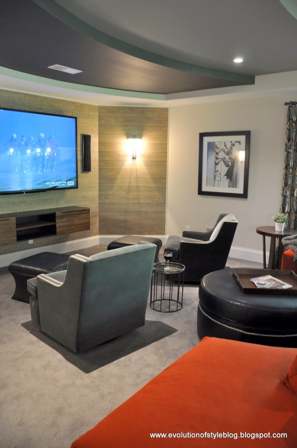
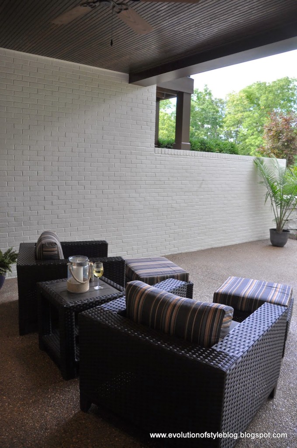
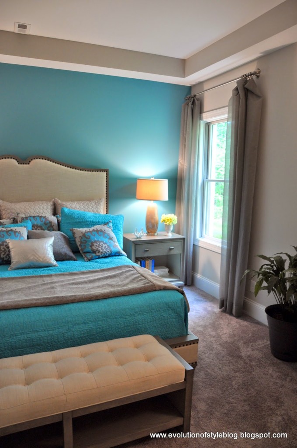
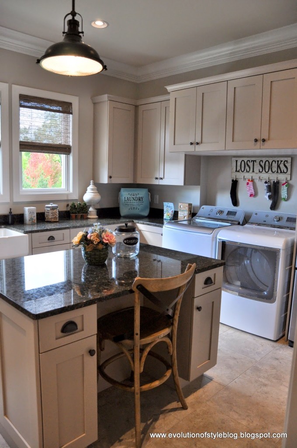
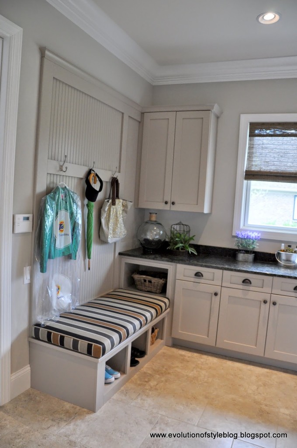
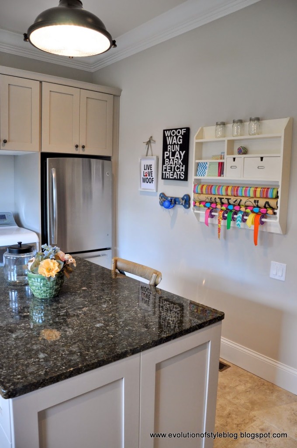

3 Comments
Simply LKJ
July 29, 2014 at 1:13 pmThis one has some interesting mixes. Going from room to room, I am not sure I am in the same house.
Sheila
July 29, 2014 at 1:24 pmOoooh, I love this house. Though they didn't supply their paint color choices, It looks as if Revere Pewter was the main paint color throughout, a color I absolutely love!
Calypso In The Country
July 31, 2014 at 3:20 pmLOVE that gray bathroom with the white shutters! The map is perfect – and so colorful. I must have the laundry room!
-Shelley